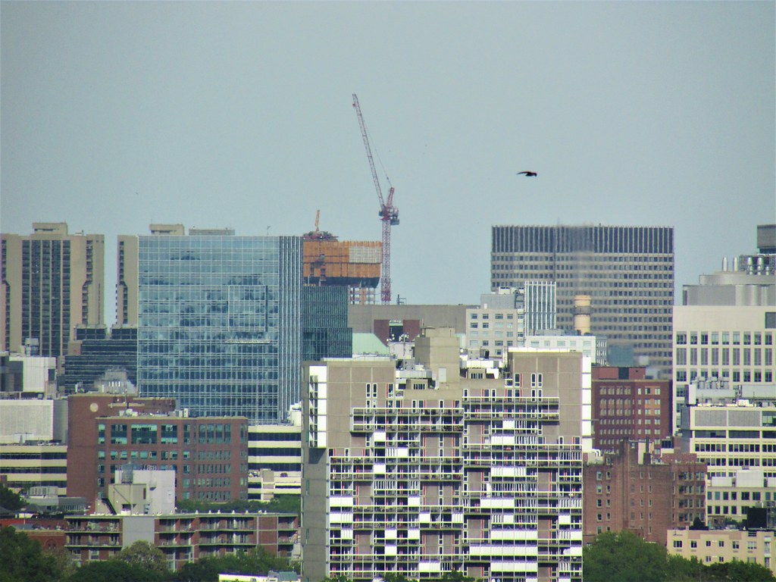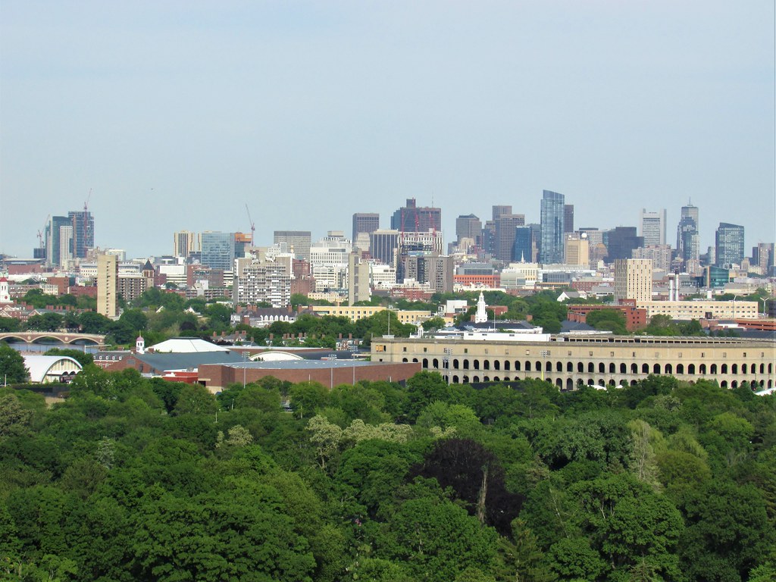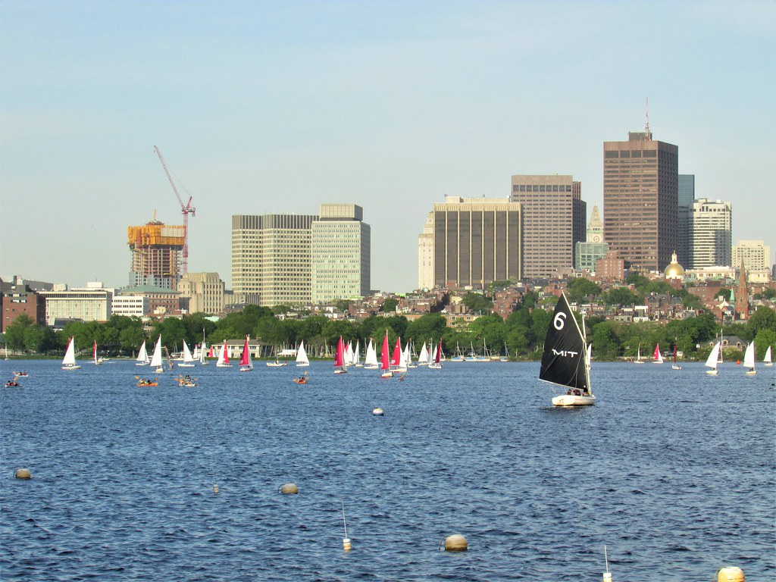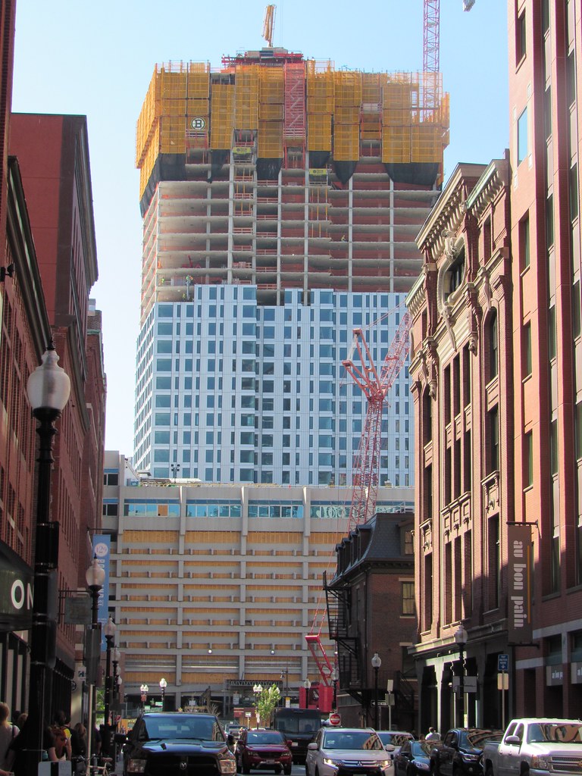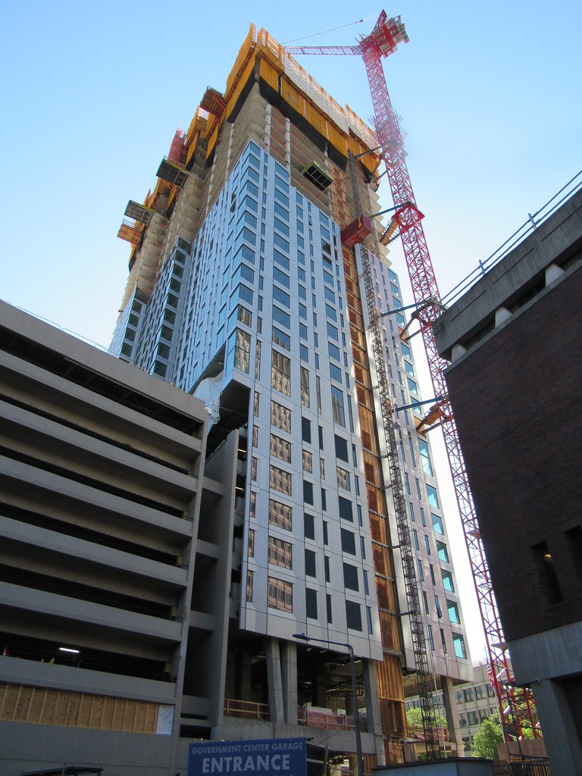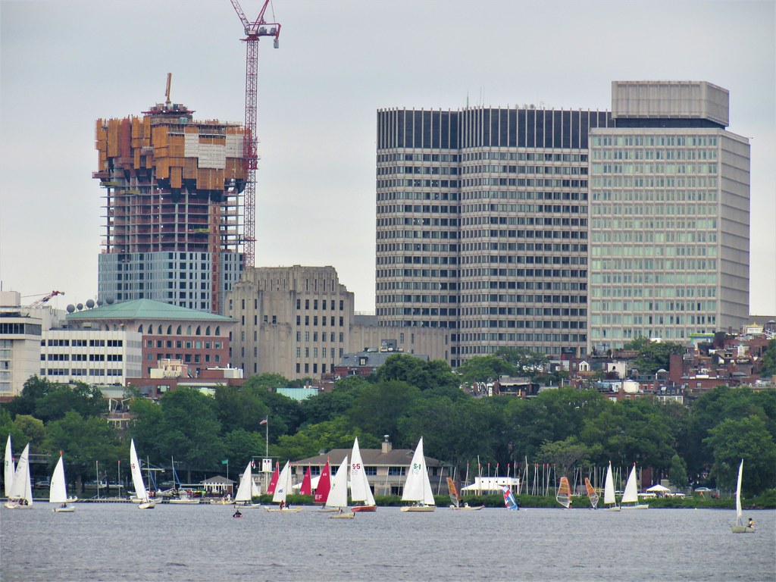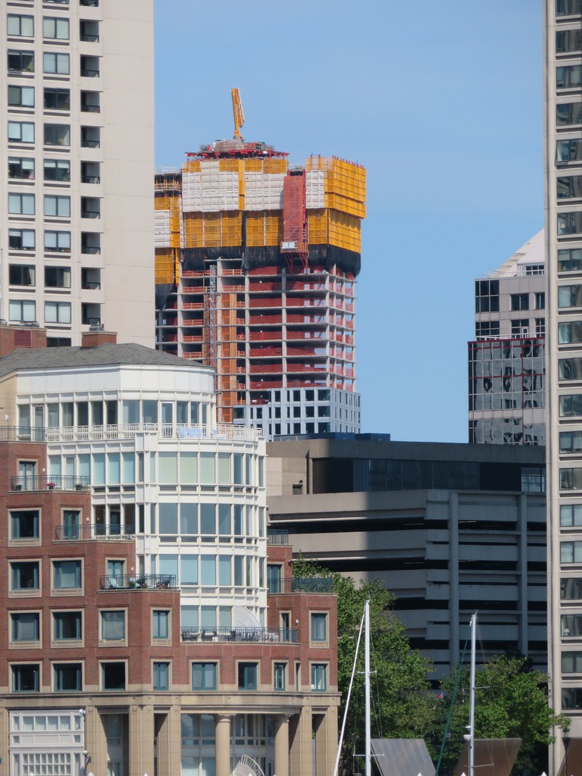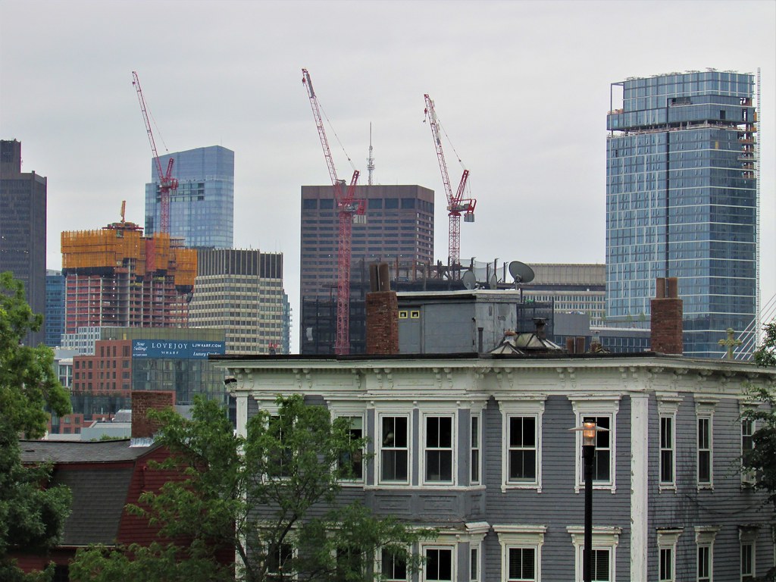You are using an out of date browser. It may not display this or other websites correctly.
You should upgrade or use an alternative browser.
You should upgrade or use an alternative browser.
The Sudbury (Bulfinch Crossing Residential Tower) | 50 Sudbury St | GCG Phase I | Gov't Center
- Thread starter BeeLine
- Start date
- Joined
- Jan 7, 2012
- Messages
- 14,072
- Reaction score
- 22,812
- Joined
- Jan 7, 2012
- Messages
- 14,072
- Reaction score
- 22,812
Padre Mike
Active Member
- Joined
- Jan 27, 2007
- Messages
- 681
- Reaction score
- 1
Great pics DZH22! Some of them are in fact wonderful abstractions, artistically rendered, that depict the uniqueness of Boston and her skyline. Great overlay of textures, patterns, shapes, and materials.
- Joined
- Jan 7, 2012
- Messages
- 14,072
- Reaction score
- 22,812
stevebikes
Active Member
- Joined
- May 14, 2013
- Messages
- 277
- Reaction score
- 103
Czervik.Construction
Senior Member
- Joined
- Apr 15, 2013
- Messages
- 1,932
- Reaction score
- 1,162
Love the combo of the 21st century in the middle, book-ended by the 19th century on either side.
odurandina
Senior Member
- Joined
- Dec 1, 2015
- Messages
- 5,328
- Reaction score
- 265
the obvious related question nobody asked....
how many levels?
how many levels?
- Joined
- Sep 15, 2010
- Messages
- 8,894
- Reaction score
- 271
S&F Concrete just reported on Facebook they're at Level 36 with 120'-0" to go. Highly specific posts lately. Maybe they read aB.
S&F Concrete just reported on Facebook they're at Level 36 with 120'-0" to go. Highly specific posts lately. Maybe they read aB.
Interesting. I wonder how far above the concrete the final steel for the mechanical screen will go. It looks like about 2 floors worth of space.
whighlander
Senior Member
- Joined
- Aug 14, 2006
- Messages
- 7,812
- Reaction score
- 647
Interesting. I wonder how far above the concrete the final steel for the mechanical screen will go. It looks like about 2 floors worth of space.
based on the above -- 120 ft from the contractor -- Sounds like something between 10 more floors [12 ft per floor] to 14 more floors [9 ft / floor] including the mechanical screen










