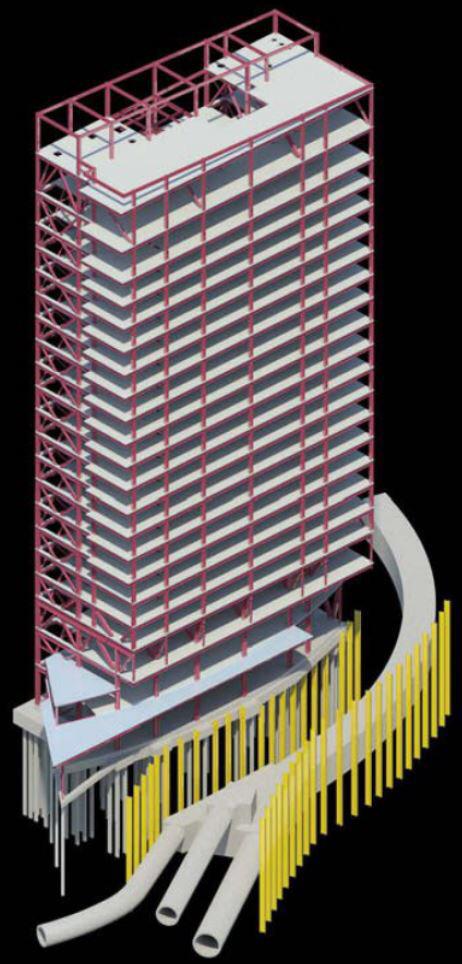atlantaden
Senior Member
- Joined
- May 31, 2006
- Messages
- 2,604
- Reaction score
- 2,743
The trees had to be located sparingly on top of columns though:
Of course, probably cause the garden was thought of and installed after the garage was already built! I imagine if a garage or structure is built with a rooftop garden in mind (say six floors high), that provisions for trees would already be built into the structure.



