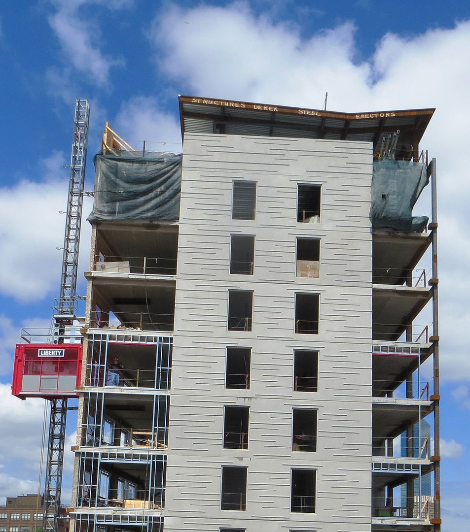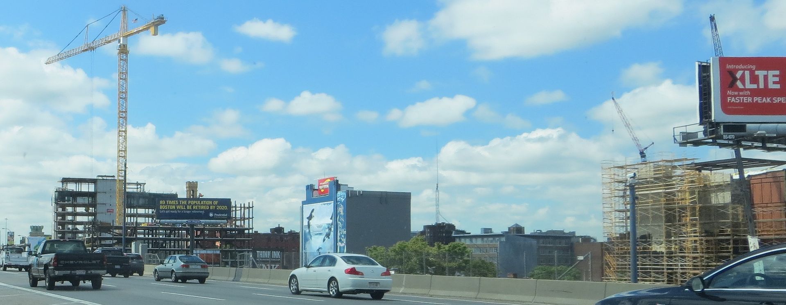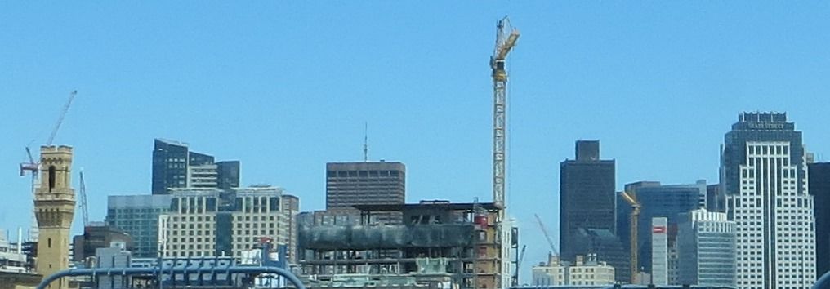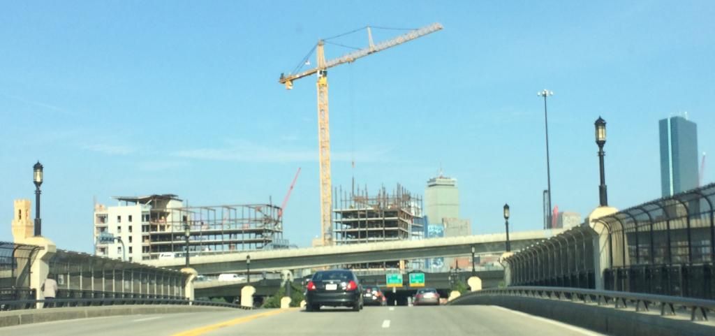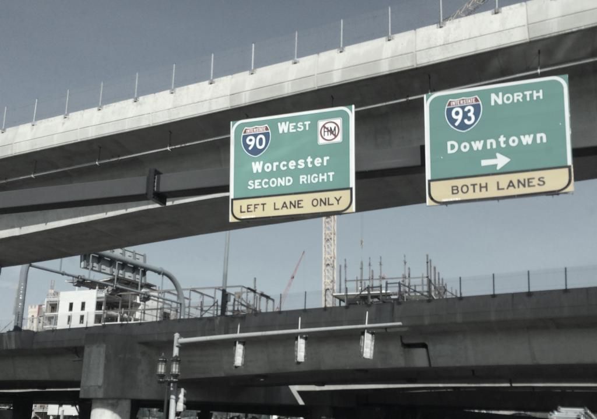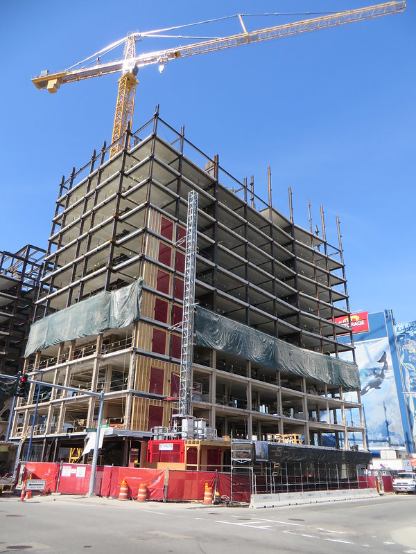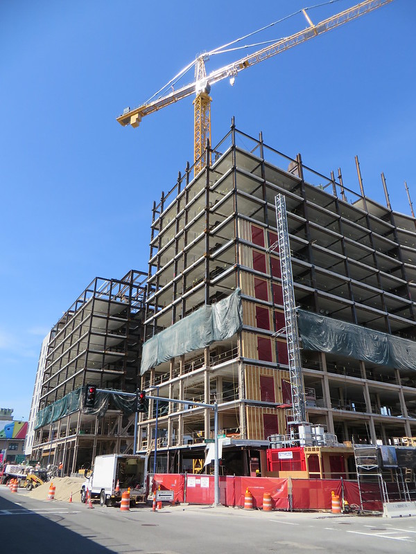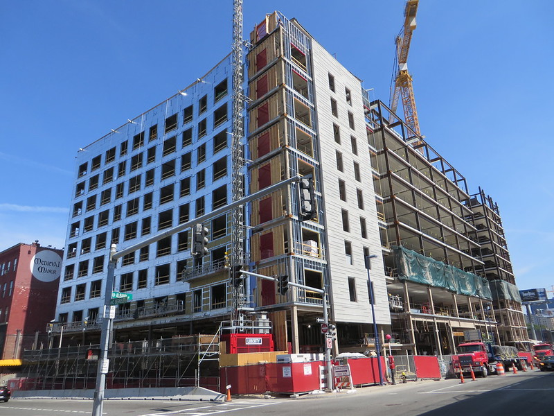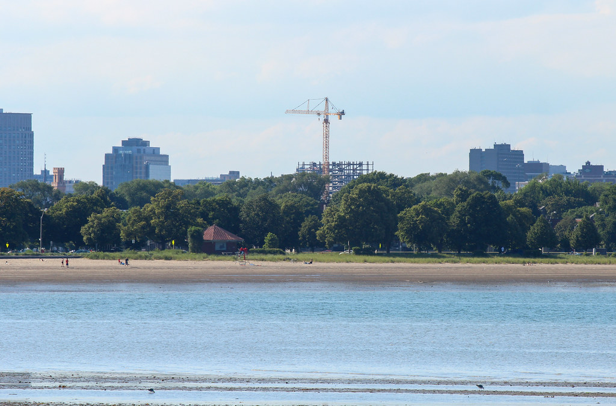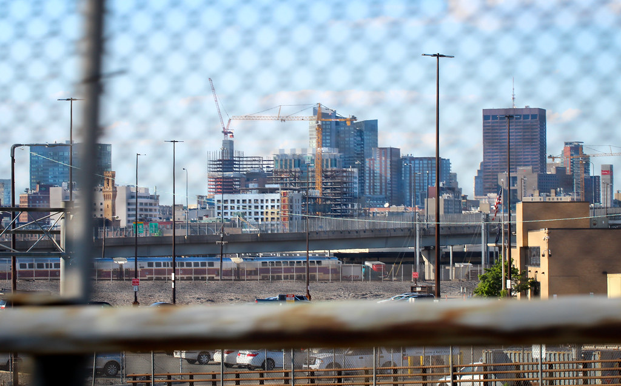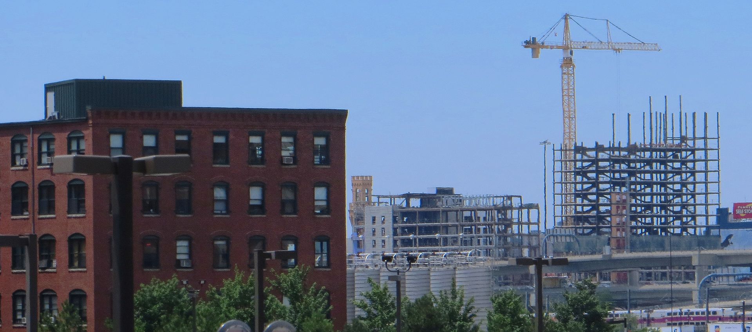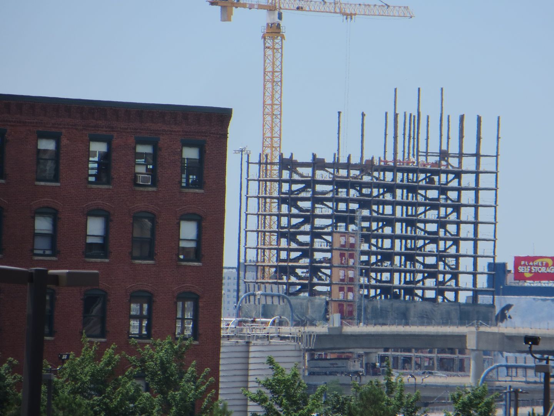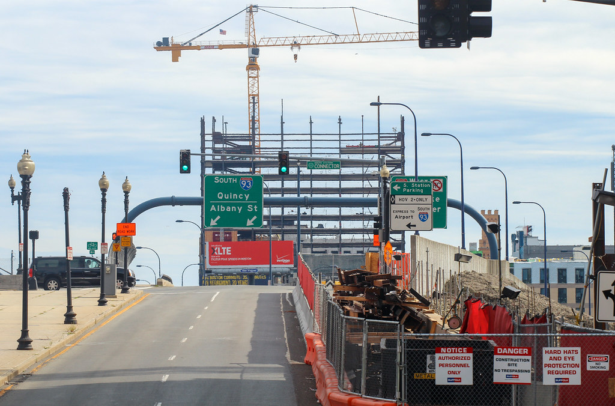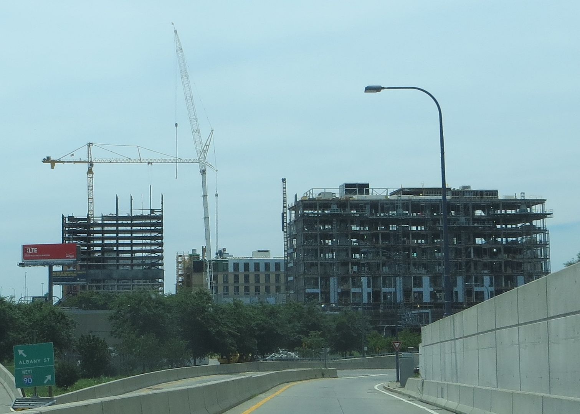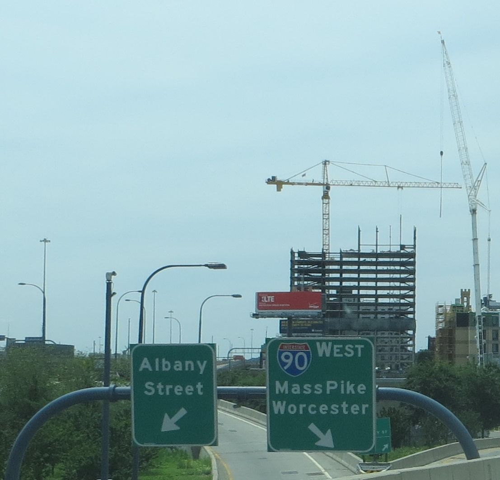You are using an out of date browser. It may not display this or other websites correctly.
You should upgrade or use an alternative browser.
You should upgrade or use an alternative browser.
Troy Boston (formerly Albany St Hotel) | 275 Albany Street | South End
- Thread starter Boston
- Start date
FortPointGuy
Active Member
- Joined
- Mar 9, 2013
- Messages
- 217
- Reaction score
- 0
Re: New Albany St Hotel | 275 Albany Street | South End
The building skins arrived this morning and are currently parked on flatbeds in the right lane on Albany Street next to the project. I didn't have a camera. Silver/grey with a soft pattern of horizontal indentations. It's still pretty early but I wasn't excited about it.
The building skins arrived this morning and are currently parked on flatbeds in the right lane on Albany Street next to the project. I didn't have a camera. Silver/grey with a soft pattern of horizontal indentations. It's still pretty early but I wasn't excited about it.
Re: New Albany St Hotel | 275 Albany Street | South End
I agree - - ADD, inc. deserves the benefit of any doubt after building the Mass Art Tower (my favorite Boston building of the past 3 decades).
.....and by the way - - don't talk about your grandmother like that!
This is an ADD, Inc. building and they, at least in my mind, very much deserve to be given the benefit of the doubt.
EDIT: Because my grammar is suck.
I agree - - ADD, inc. deserves the benefit of any doubt after building the Mass Art Tower (my favorite Boston building of the past 3 decades).
.....and by the way - - don't talk about your grandmother like that!
- Joined
- Jan 7, 2012
- Messages
- 14,072
- Reaction score
- 22,813
Re: New Albany St Hotel | 275 Albany Street | South End
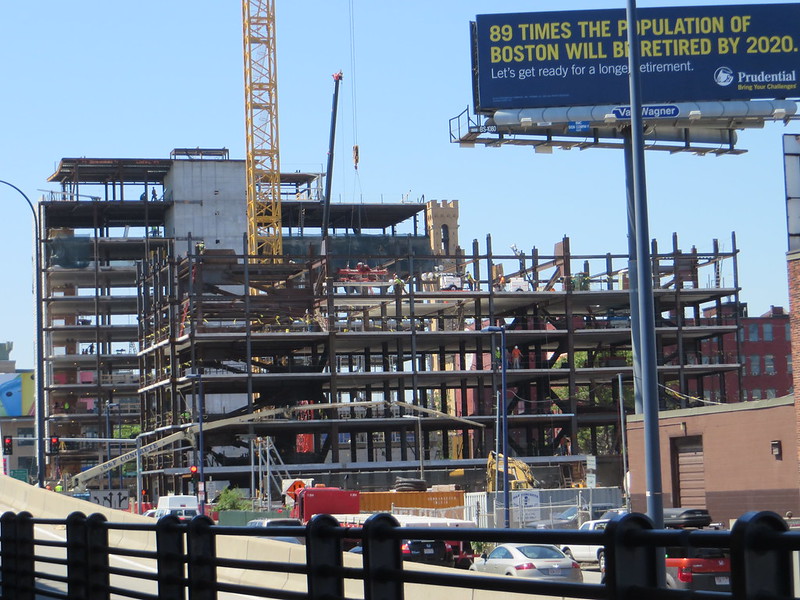
275 Albany Jun3 (Looking S)

275 Albany (NE corner of N tower)
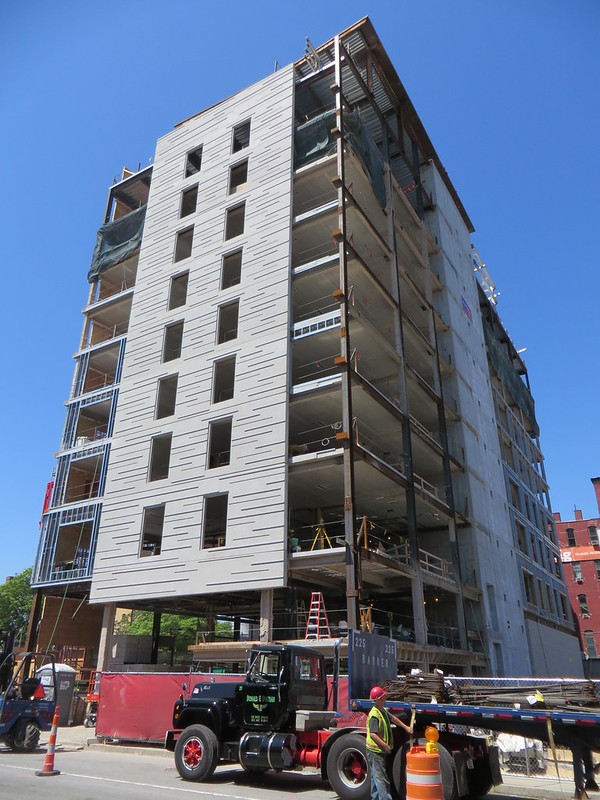
275 Albany (E face of S tower)
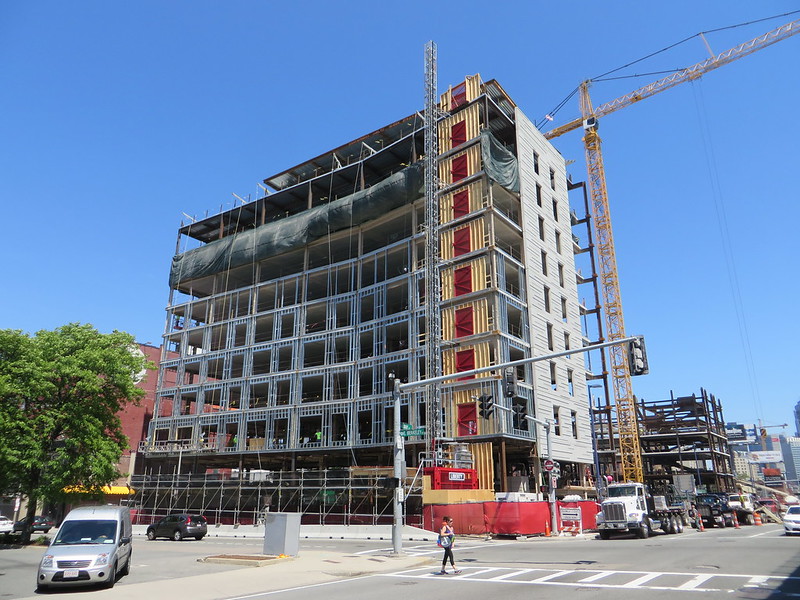
275 Albany (SE corner of S tower)

275 Albany (SW corner of S tower)
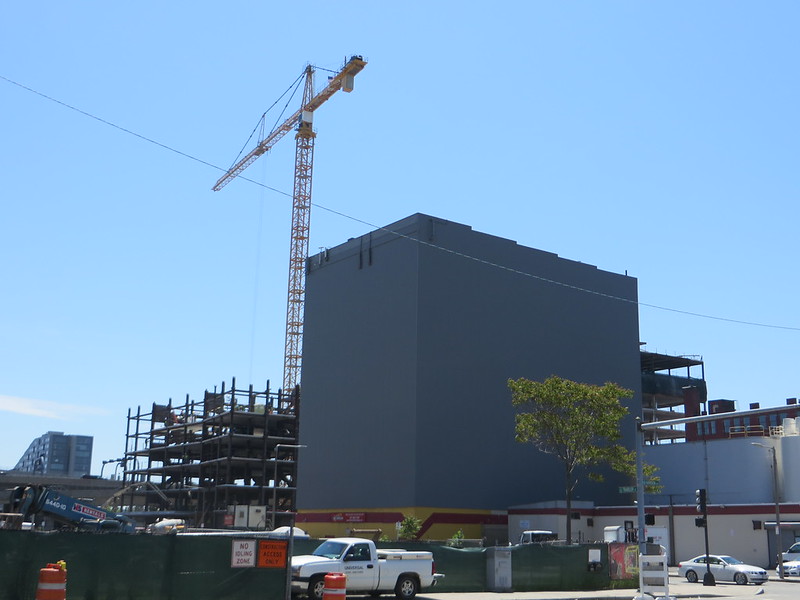
275 Albany (NW corner, looking from Harrison)

275 Albany Jun3 (Looking S)

275 Albany (NE corner of N tower)

275 Albany (E face of S tower)

275 Albany (SE corner of S tower)

275 Albany (SW corner of S tower)

275 Albany (NW corner, looking from Harrison)
Last edited:
Boston02124
Senior Member
- Joined
- Sep 6, 2007
- Messages
- 6,893
- Reaction score
- 6,639
Boston02124
Senior Member
- Joined
- Sep 6, 2007
- Messages
- 6,893
- Reaction score
- 6,639
- Joined
- Jan 7, 2012
- Messages
- 14,072
- Reaction score
- 22,813
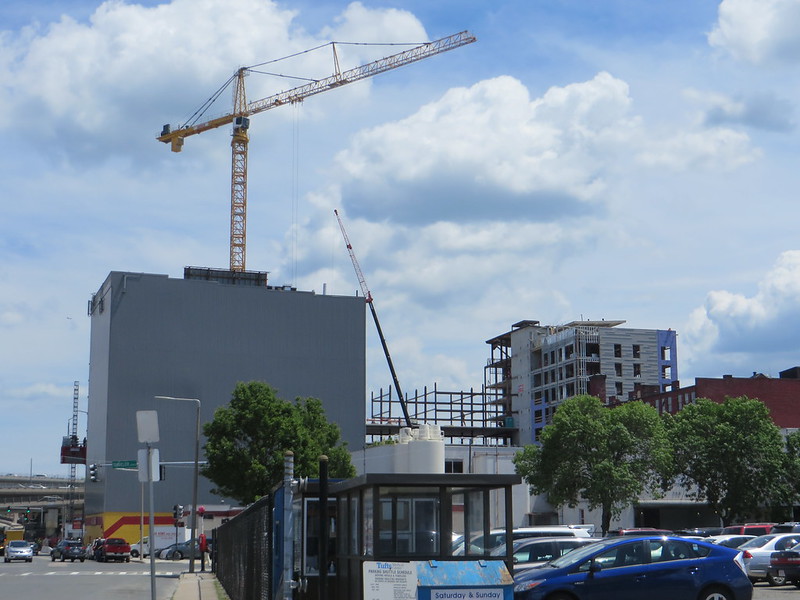
TroyBoston 19Jun (Looking E. Progress on the E rn leg of the 10 story bldg.)
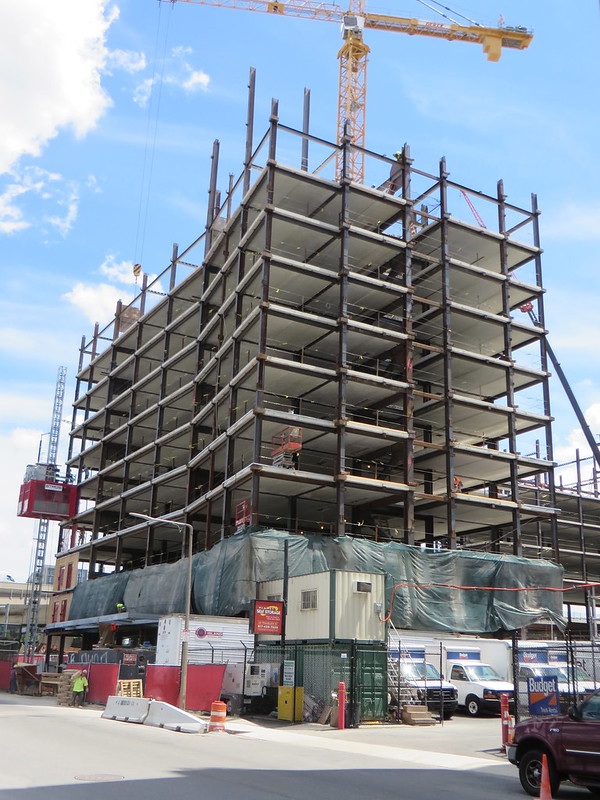
TroyBoston (NW corner of tower)

TroyBoston (N face of S bldg.)

TroyBoston (NE corner of site. Looking S along Albany)
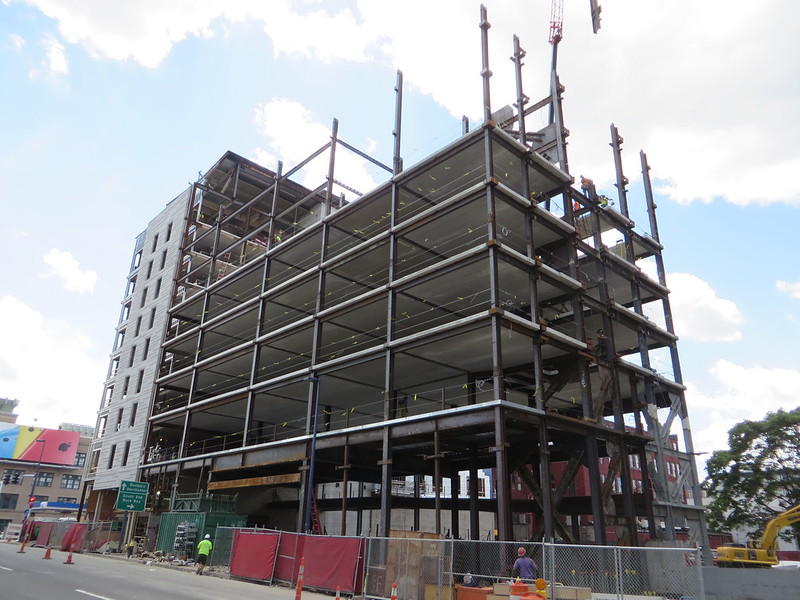
TroyBoston (NE corner of N rn leg of the 10 story bldg.)
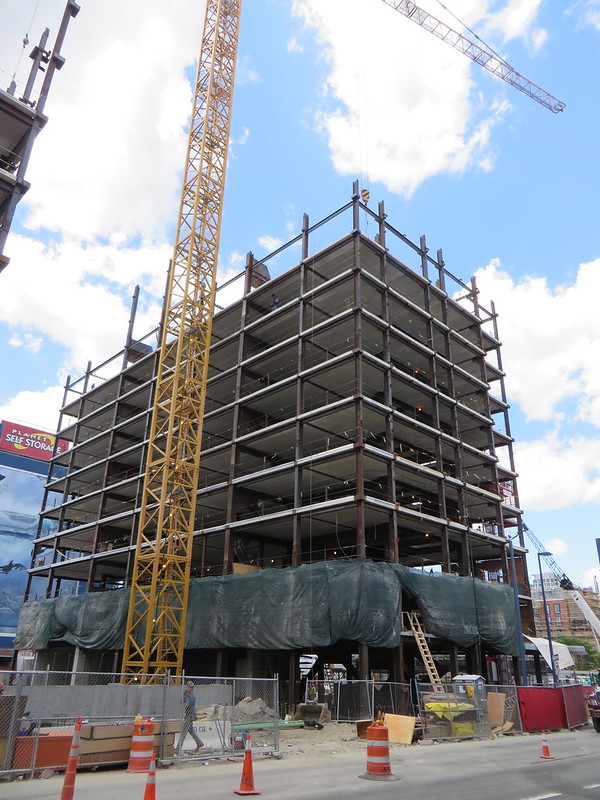
TroyBoston (SE corner of the tower)

TroyBoston (E face of the S bldg.)
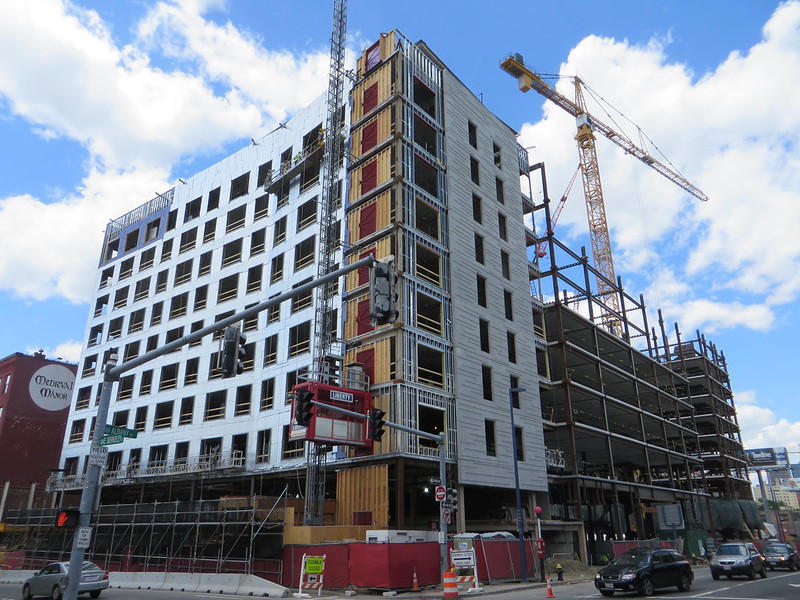
TroyBoston (SE corner of the site)

TroyBoston (S face of the S bldg.)
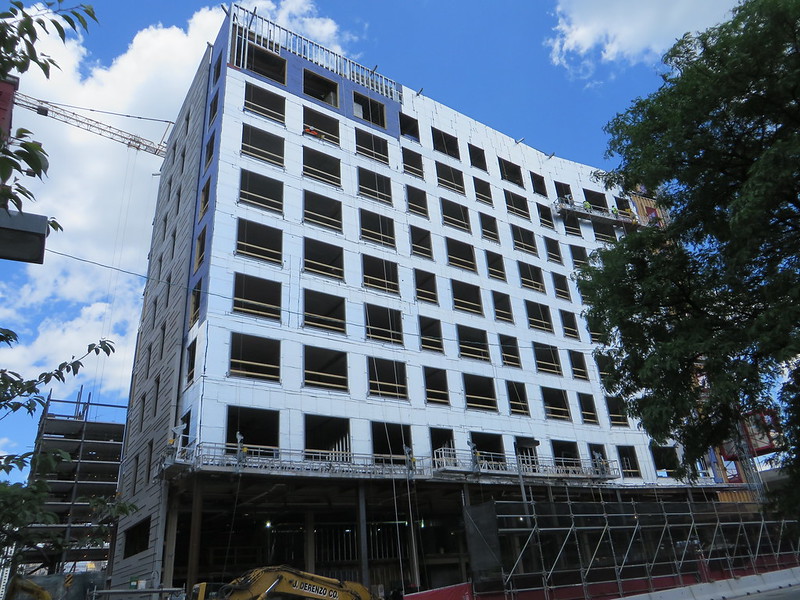
TroyBoston (SW corner of the S bldg.)
Last edited:
Boston02124
Senior Member
- Joined
- Sep 6, 2007
- Messages
- 6,893
- Reaction score
- 6,639
- Joined
- Jan 7, 2012
- Messages
- 14,072
- Reaction score
- 22,813
Boston02124
Senior Member
- Joined
- Sep 6, 2007
- Messages
- 6,893
- Reaction score
- 6,639
Padre Mike
Active Member
- Joined
- Jan 27, 2007
- Messages
- 681
- Reaction score
- 1
Interesting texture on those side facades...haven't seen that before....catches the light well.
Boston02124
Senior Member
- Joined
- Sep 6, 2007
- Messages
- 6,893
- Reaction score
- 6,639
cca
Senior Member
- Joined
- Aug 19, 2008
- Messages
- 1,408
- Reaction score
- 12
Nope,
Certain structural systems work best with one type of core or another. In this case their is a choice to use what is called a "Girder Slab" structure. This is a systems built to reduce floor to floor heights, which is useful if you might lower ALL the floor heights enough to squeeze one more floor in the zoning envelope. It has an inherent requirement to have diagonal bracing as part of the steel frame, so there is no real reason to make the core a shear wall (see other posts about what this is). That is not to say that one might choose to do both, but this system does not need it to be a solid concrete pour. They will likely use something much cheaper like gypsum shaft-wall.
cca
Certain structural systems work best with one type of core or another. In this case their is a choice to use what is called a "Girder Slab" structure. This is a systems built to reduce floor to floor heights, which is useful if you might lower ALL the floor heights enough to squeeze one more floor in the zoning envelope. It has an inherent requirement to have diagonal bracing as part of the steel frame, so there is no real reason to make the core a shear wall (see other posts about what this is). That is not to say that one might choose to do both, but this system does not need it to be a solid concrete pour. They will likely use something much cheaper like gypsum shaft-wall.
cca
- Joined
- Sep 15, 2010
- Messages
- 8,894
- Reaction score
- 271
cca, in your opinion, what has led the industry (in Boston?) to shift toward hybrid structural systems (conc. core/shear walls & steel frame) as opposed to the traditional steel-only girder-slab?
cca
Senior Member
- Joined
- Aug 19, 2008
- Messages
- 1,408
- Reaction score
- 12
cca, in your opinion, what has led the industry (in Boston?) to shift toward hybrid structural systems (conc. core/shear walls & steel frame) as opposed to the traditional steel-only girder-slab?
To be clear, "Girder Slab" is new. It is a hybrid of a steel frame and a precast floor plank. This saves the cast-in-place time/quality control/curing issues. Traditional "Slab on Deck" is still very popular around here.
The cast in place core seems to be something that many of the buildings designed and canned in the recession have in common. I do not know how to account for the trend other to say that there seems to be some savings in the steel costs, and it eliminates all or most brace frames which is a pretty flexible system if you are trying to sell views and such. That seems to be popular with the developer driven work.
Also, many of these buildings seem to be coming out of a couple of offices, ADDinc and Elkus (not to mention their structural engineers, often MacSal). That might have something to do with it too.
cca

