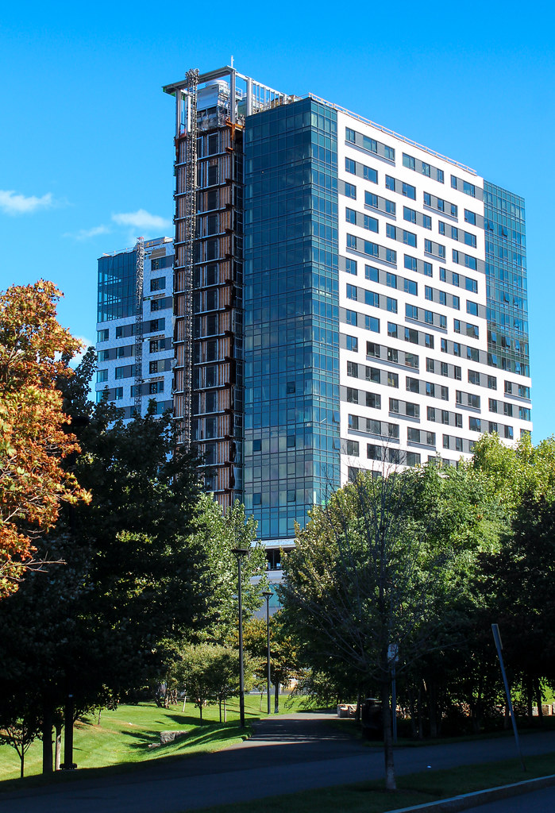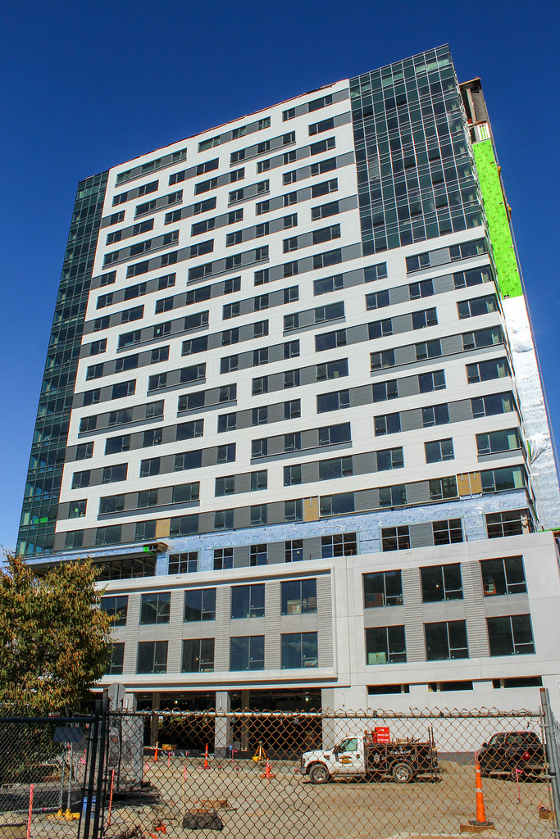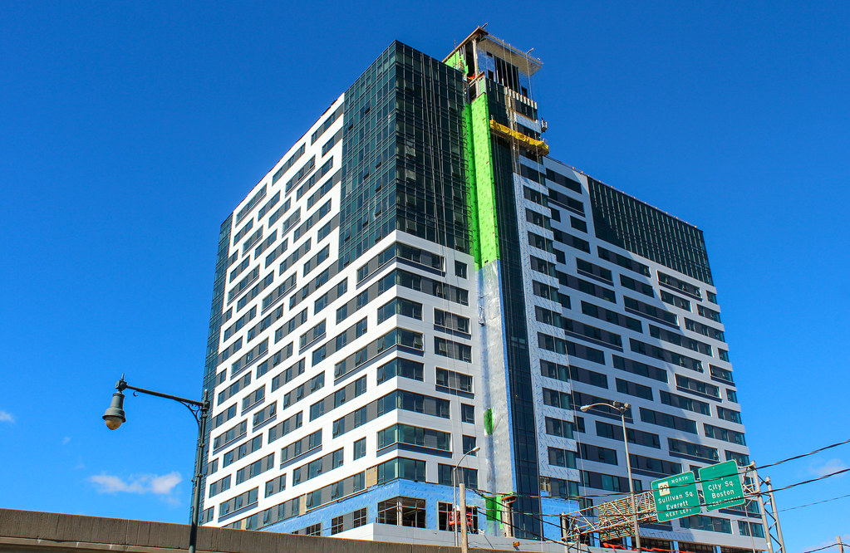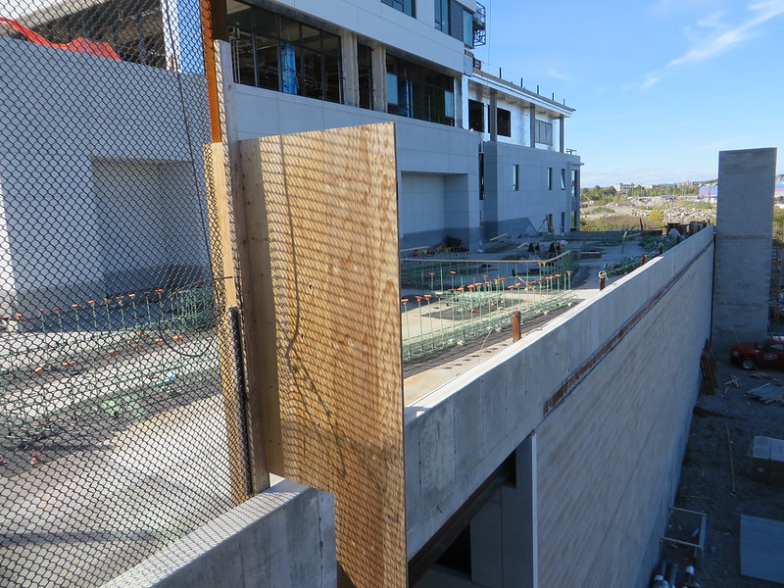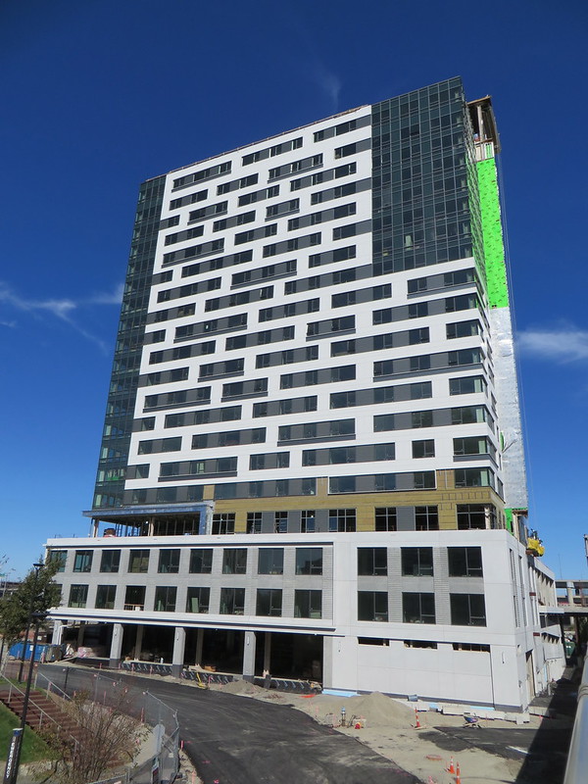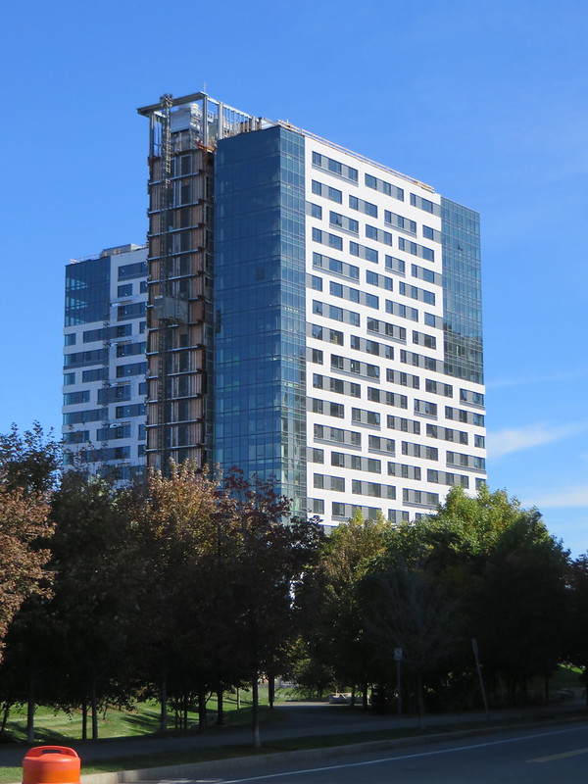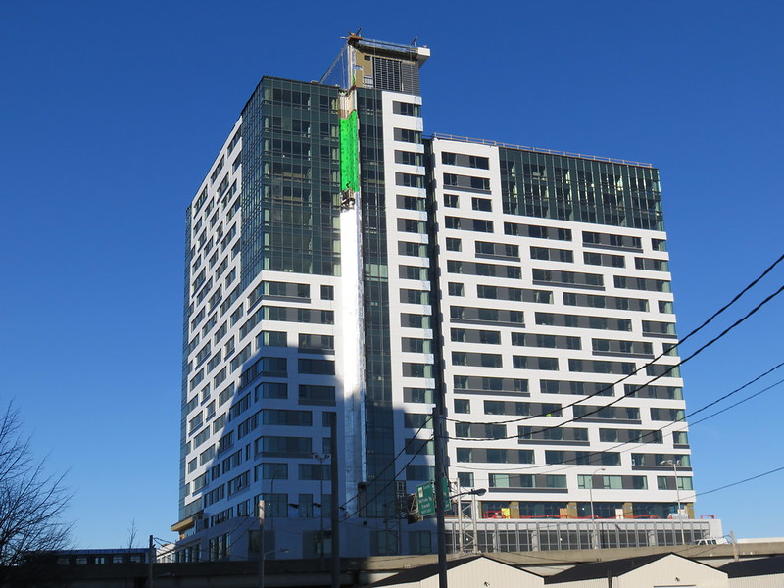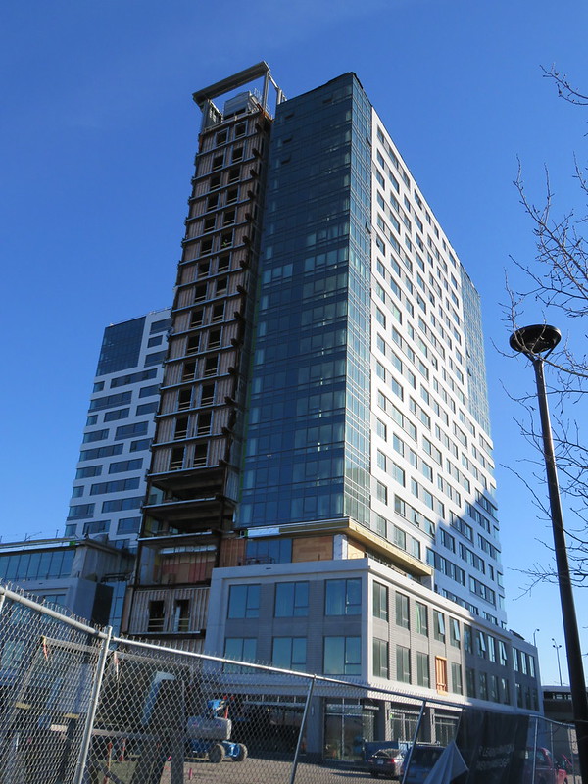You are using an out of date browser. It may not display this or other websites correctly.
You should upgrade or use an alternative browser.
You should upgrade or use an alternative browser.
Twenty20 @ Northpoint | 20 Child Street | Cambridge
- Thread starter Boston02124
- Start date
- Joined
- Jan 7, 2012
- Messages
- 14,072
- Reaction score
- 22,813
- Joined
- Jan 7, 2012
- Messages
- 14,072
- Reaction score
- 22,813
Suffolk 83
Senior Member
- Joined
- Nov 14, 2007
- Messages
- 2,996
- Reaction score
- 2,403
This reminds me a lot of Pier 4, except this looks far superior IMO. I wonder what other's opinions are.
This reminds me a lot of Pier 4....
Yes.
....except this looks far superior IMO.
I'd call it a draw.
I wonder what other's opinions are.
I think the glass looks a little bit better here, but the cladding itself looks better on Pier 4. Pier 4's has more depth to it.
This reminds me a lot of Pier 4, except this looks far superior IMO. I wonder what other's opinions are.
You'd need a close-up to see it, but between the windows there is this corrugated material that IMO looks terrible. Reminds me of cheap aluminum louvers seen on old HVAC units.
Other than that, it looks good, and just having a building at that corner of Northpoint makes the whole development seem a lot less barren.
Does anyone know what the next development in Northpoint is going to be? Just noticing this latest rendering below, at least i Think its the latest one I've seen. Looks like possibly the building just to the southwest of Twenty20. Currently a parking lot, also along Gilmore bridge. Any of you architects on this site connected with Northpoint that could share some info?


Does anyone know what the next development in Northpoint is going to be? Just noticing this latest rendering below, at least i Think its the latest one I've seen. Looks like possibly the building just to the southwest of Twenty20. Currently a parking lot, also along Gilmore bridge. Any of you architects on this site connected with Northpoint that could share some info?
HYM told us several times that they will call meetings when they have firmed up which lot(s) will be next. The parking lot (known to Sierra+Tango residents as Lot U) *can* be relocated (more specifically, folks' parking spots can be relocated) within a certain, relatively short radius from our buildings. However, at our last meeting, HYM suggested that Lot U - if it's ever built upon - could be one of the last lots to receive a non-parking tenant: after the theater complex (tentative) and the Lechmere rebuild (once the station is razed and first street extended).
In other news, the firm said the most likely new construction will probably be across from Sierra: the mirror image condo (likely) buildings near the water. And the plans for the other building - built to suit - near Twenty|20 were coming along with two potential tenants. Finally, S+T residents received a flyer just before the holidays that suggested Avalon's Phase III would finally rise in 2015, with construction potentially beginning this spring. Its location will a filthy hole, so booyah (folks on the OBrien side of our buildings mightn't agree).
Of course, things could change. Ha.
What is the height of this building above ground? I was looking at the building diagrams on page 4 and determined the height to be either 236'6" (from the front elevation) or 236'2" (from the side elevation. The distance below 42'4" is roughly 13'6"). Information? Links?
JohnAKeith
Senior Member
- Joined
- Dec 24, 2008
- Messages
- 4,337
- Reaction score
- 82
Which one is the "Maple Leaf"? Is it Twenty20 or TBD? Thanks.
- Joined
- Jan 7, 2012
- Messages
- 14,072
- Reaction score
- 22,813
This is the Maple Leaf Lofts, 10 Glasswork. It is 1 block west of Twenty/20. It is a revovated office bldg. and has been open since the summer.Which one is the "Maple Leaf"? Is it Twenty20 or TBD? Thanks.

Maple Leaf Lofts
HYM told us several times that they will call meetings when they have firmed up which lot(s) will be next. The parking lot (known to Sierra+Tango residents as Lot U) *can* be relocated (more specifically, folks' parking spots can be relocated) within a certain, relatively short radius from our buildings. However, at our last meeting, HYM suggested that Lot U - if it's ever built upon - could be one of the last lots to receive a non-parking tenant: after the theater complex (tentative) and the Lechmere rebuild (once the station is razed and first street extended).
In other news, the firm said the most likely new construction will probably be across from Sierra: the mirror image condo (likely) buildings near the water. And the plans for the other building - built to suit - near Twenty|20 were coming along with two potential tenants. Finally, S+T residents received a flyer just before the holidays that suggested Avalon's Phase III would finally rise in 2015, with construction potentially beginning this spring. Its location will a filthy hole, so booyah (folks on the OBrien side of our buildings mightn't agree).
Of course, things could change. Ha.
Theater? I googled but could only find reference to a private theater in Avalon... Are they building a new theater in here? I don't know much about how much ground level commerci stuff is going in here in general.
JohnAKeith
Senior Member
- Joined
- Dec 24, 2008
- Messages
- 4,337
- Reaction score
- 82
Cool building. Do they let the inmates out for longer than an hour a day?
- Joined
- Jan 22, 2012
- Messages
- 5,078
- Reaction score
- 1,661
Cool building. Do they let the inmates out for longer than an hour a day?
It's actually a pretty lovely transformation if you know what it looked like before.

