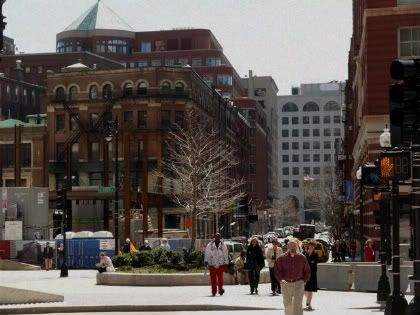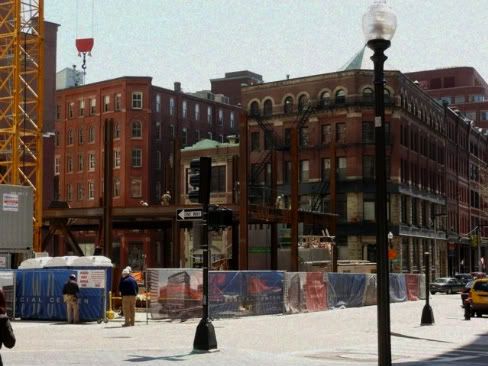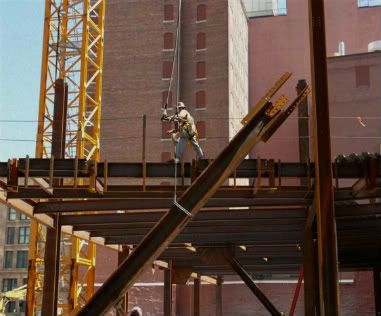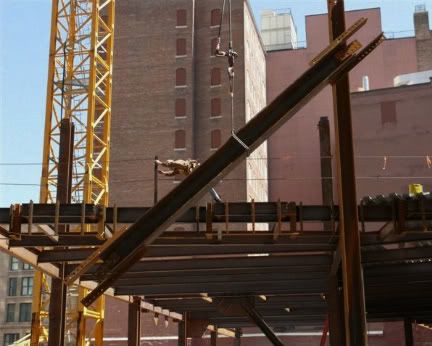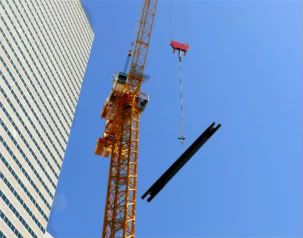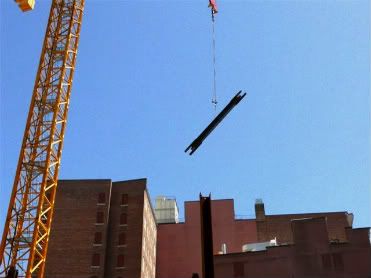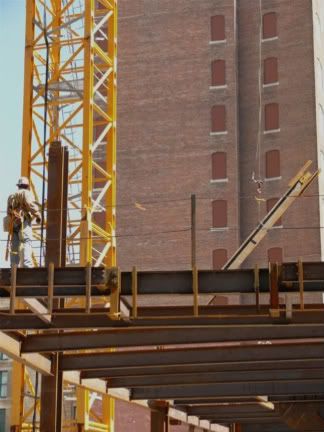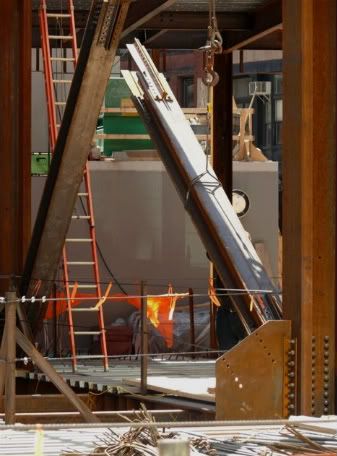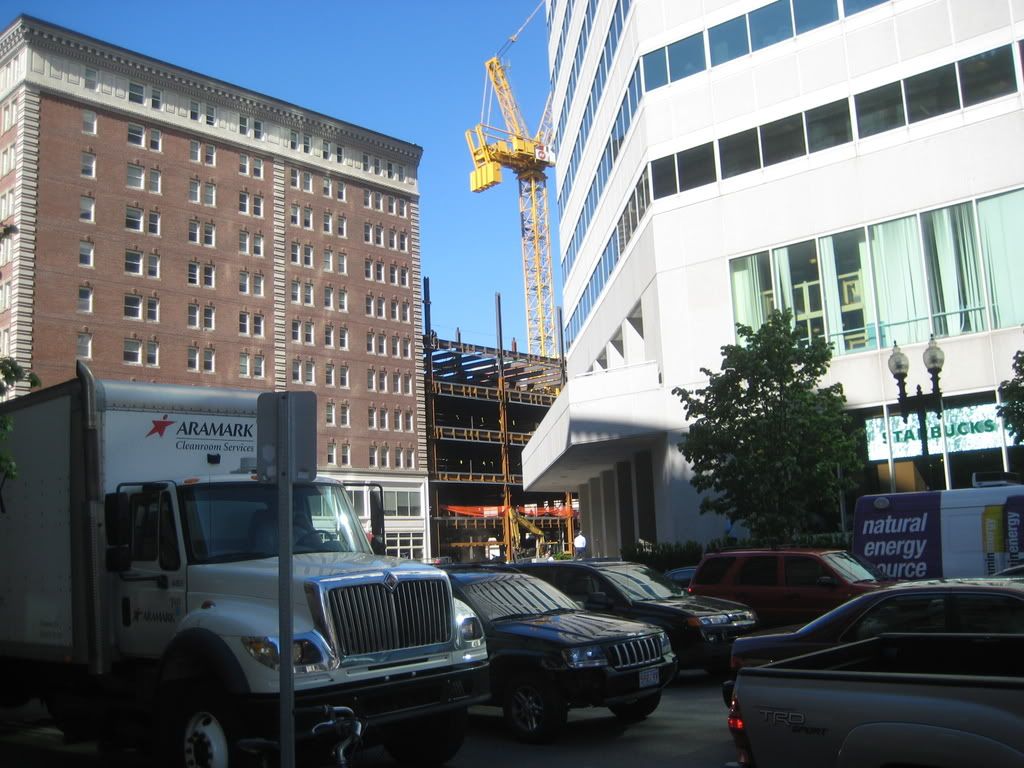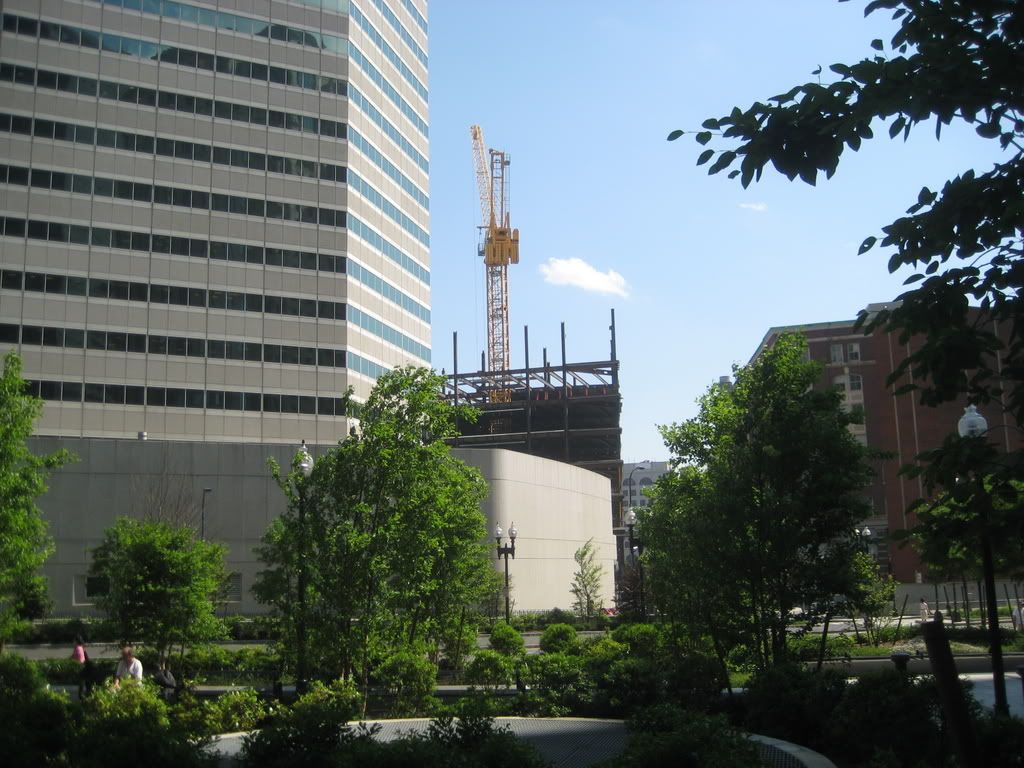You are using an out of date browser. It may not display this or other websites correctly.
You should upgrade or use an alternative browser.
You should upgrade or use an alternative browser.
Two Financial Center
- Thread starter kz1000ps
- Start date
BarbaricManchurian
Senior Member
- Joined
- Mar 12, 2007
- Messages
- 1,067
- Reaction score
- 65
Wow, prep work didn't seem to take long. Just flew into the sky without much of a stop at ground level!
pelhamhall
Active Member
- Joined
- Jan 4, 2008
- Messages
- 855
- Reaction score
- 0
It's interesting if you track the progress on the buildings under construction right now, starting with ground-breaking... follow the photos in the 2 Fin Center thread starting from the June 21st 2007 ground-breaking, and now the progress nine months later. Why after six months are they still pushing dirt on Fan Pier? Just a slower construction cycle or does it have to do with waterfront construction methods? Does anyone know?
Walked by 2 Fin Center today, was surprised at how fast it's moving along.
Walked by 2 Fin Center today, was surprised at how fast it's moving along.
Last edited:
SeamusMcFly
Senior Member
- Joined
- Apr 3, 2008
- Messages
- 2,050
- Reaction score
- 110
I'm going to have to guess that this project is moving that much faster than Fan Pier, basically because this is being built in the middle of an already developed street grid. Whereas Fan Pier is a 100% new development. On top of all new site utilities, Fan Pier is also excavating right on the waterfront to throw down some underground parking. The time for excavation is greater than normal underground parking based on the need for water containment slurry walls to go in before pouring for garages.
2 Financial doesn't seem like it went down far at all, just a typical basement or 2. And, as for utilities, all they had to do was tap into the street utilities and they are done.
Hopefully this spring/summer will give us some actual "development" over at Fan Pier though. It'll give me something to look at on my lunchtime walks. Or something to pretend I'm looking at instead of all the girls dressed for the weather.
2 Financial doesn't seem like it went down far at all, just a typical basement or 2. And, as for utilities, all they had to do was tap into the street utilities and they are done.
Hopefully this spring/summer will give us some actual "development" over at Fan Pier though. It'll give me something to look at on my lunchtime walks. Or something to pretend I'm looking at instead of all the girls dressed for the weather.
kz1000ps
Senior Member
- Joined
- May 28, 2006
- Messages
- 8,975
- Reaction score
- 11,766
something to pretend I'm looking at instead of all the girls dressed for the weather.
Bingo!
Needs height. Oh well.
It certainly DOES need height. Over time this project just kept getting shorter and shorter...a major crime and disappointment because there is nothing in this vicinity that would have been negatively impacted by height.
^ As a former resident of Lincoln Plaza next door with an east facing window, I can assure you that's not correct.
I personally thing the height is ideal....it steps down from the Financial District and is architecturally compatible.....something tall and glassy there would not enhance the neighborhood.....
I personally thing the height is ideal....it steps down from the Financial District and is architecturally compatible.....something tall and glassy there would not enhance the neighborhood.....
Padre Mike
Active Member
- Joined
- Jan 27, 2007
- Messages
- 681
- Reaction score
- 1
^Amen to that. Besides, the tenants of One Financial would complain if their views were blocked and perhaps rents would have to be dropped accordingly.
Boston02124
Senior Member
- Joined
- Sep 6, 2007
- Messages
- 6,893
- Reaction score
- 6,639
It should have at least been 25 stories as 1st proposed IMO.

