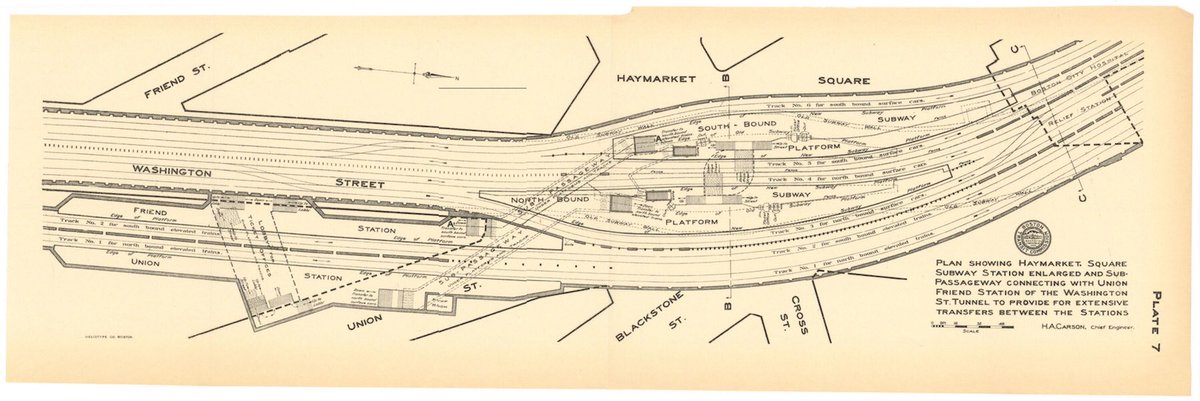F-Line, the Brattle Loop platform looks great and can be enlarged as you say. The only concern I have about it is that it's on the north side of the station, requiring passengers to walk across the track to get to it. Is this generally allowable on the Green Line?
When it's open for Garden inbound short-turns you absolutely can walk across; it's no different from the Park St. grade crossing for crossing the island platform to hit the side egresses, Winter St. concourse, and T Underground store. See in the pic that there's one provisioned Brattle grade crossing a few feet out by the second support beam; another is right where the photographer is standing (see where platform lip starts to shave down in front of the open utility room door). With ADA'd platforms they'd taper the raised platform slope down just like the Park crossing to corral passengers through.
The biggest overall space gain would not be from the platform space to the right of the Brattle track, but simply demoing the cinderblock wall so the regular inbound side has several more feet of breathing room. The Blue stairs over there pinch the inbound platform in spots, making crowding a little hairy during delay recovery and REALLY hairy during City Hall Plaza events. Giving it back the extra 4 ft. of platform width on the Brattle side of the wall would do a lot of good for opening the inbound space back up, and ease the standee conflicts around the Blue stairs at max crowding. In the absence of any substantial daytime usage of Brattle Loop, that would just mean that the opening-up of the (large) platform space to the right of the loop track probably has its most immediate upside renting out space to more retail pushcarts. Have, say, 3-4 carts set up there and convert a couple of the nooks on that side that used to lead to long-demolished exits into after-hours storage closets for the cart goods. The greater oppenness of the station after the cinderblock wall is down will encourage passengers from all sides of the wedge to come visit. And the station, which already looks spectacularly more open post-renovation, would get a lot more so with the wall gone.
I mean...there is a LARGE amount of space back there. Space designed to be part of a revenue station and doesn't hide anything dangerous, so there was no good reason to wall it off in 1964 other than that it reduced the excess square-footage maint responsibilities for the revenue station at a time when budgets were impoverished, ridership was free-falling, and crowding was less a problem than ever. At 2020 passenger loading they arguably need it just for the extra breathing room to stand, apart from any Brattle Loop service usage. The way ADA platforms are raised people aren't going to be milling accidentally in the track area; if people are well-behaved at used the designated grade crossing on the Park island track with the extreme traffic levels there, the Brattle track will never be a safety issue. Large platform expanses are easily kept safe in the security cam era. And a simple flashing light/audible warning device of incoming Brattle Loop train (because it can happen at any given moment for pulling a disabled train) is enough warning for people on platform unaccustomed to seeing train movements on that track.
If Brattle Loop is needed for Medford crush augmentation so more inbound D's can be cut at GC rather than run thru in congestion, don't expect it to be a particularly busy service pattern. They might only need to do it every other D/Medford train only on the most overloaded couple hours of AM/PM rush to keep the system from getting over-brittle on end-to-end schedules. The only time you would ever see all-day service established there is with the Urban Ring converging at Lechmere, as there won't be enough capacity to send all northern patterns thru to Park St. and some Ring patterns like Kendall-BU or run-thrus to West/Harvard Branch would have their Red transfers covered by other means. As above, the reasons for taking down the wall are driven a lot more by considerations for more space on the thru-service inbound platform and drawing extra amenities revenue while the station is packed. Medford service (or rather, the main thrust of
cresting Medford demand 2-5 years after Opening Day) is merely the convenient trigger for tearing down the wall and renovating the space because it will likely need to be put in part-time service at least 4-6 total hours per day at least every other D/Medford headway for managing peakmost loads.



