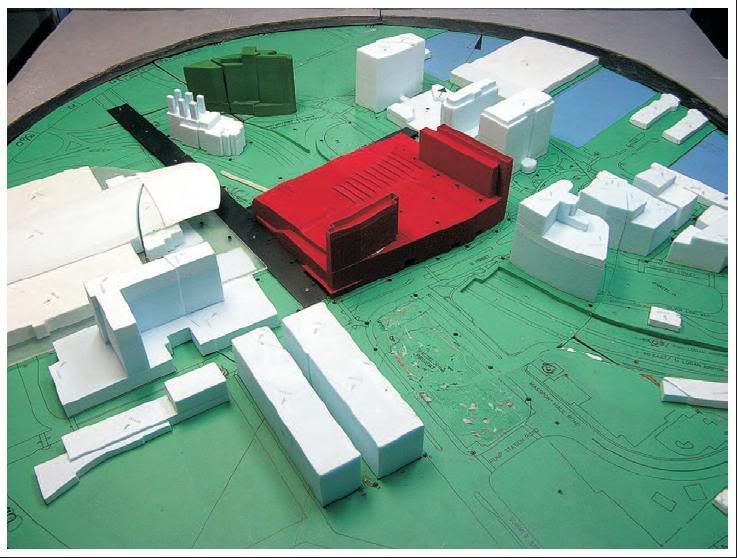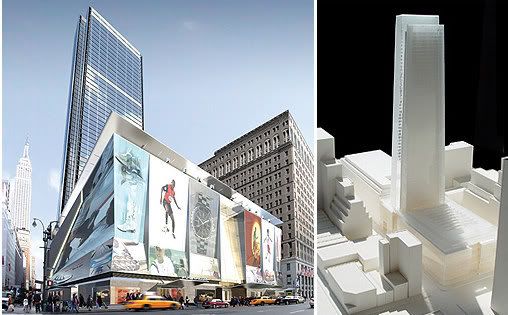Waterfront growth accelerates as city OKs South Boston complex
By Thomas C. Palmer Jr., Globe Staff | June 22, 2007
Development on the long-stalled South Boston Waterfront got a kick-start yesterday, as Waterside Place, a 1.1-million-square-foot urban shopping plaza, hotel, and residential complex, won unanimous approval from the Boston Redevelopment Authority.
Construction for the vast block of buildings, proposed for the land and air space between the World Trade Center and the Boston Convention & Exhibition Center, is scheduled to begin early next year.
It would be the second major mixed-use project to get started on the waterfront, following an office building on Fan Pier set to break ground this fall.
The Big Dig's Interstate 90 extension through the Seaport district is complete, and residential buildings and a new hotel nearby are finished. Fan Pier developer Joseph F. Fallon and two other developers of large-scale projects are rapidly planning to get projects underway nearby, after years of empty promises and inaction on the waterfront.
"Things are popping," said Waterside developer John Drew, president of the Drew Co. His firm won the designation from the Massachusetts Port Authority in 2004 to redevelop what is known as the core block -- 10.3 acres between Summer and Congress streets, over I-90 (the Massachusetts Turnpike) and MBTA property. "A lot of the things we hoped for have already happened."
Fallon recently completed two residential buildings along Northern Avenue at D Street. Across the street from the Waterside Place site, the Marriott Renaissance Boston Hotel will open later this year. On a block in the other di rection, the city recently approved two hotels in a single slender building.
"Our years of planning for the South Boston Waterfront are coming to fruition," Mayor Thomas M. Menino said yesterday, after the vote on Waterside Place.
Drew's ownership and managing partner is Vornado Realty Trust, based in New York, joined by a group of private investors. Last year, Vornado replaced Urban Retail Properties Co. of Chicago, which with Drew rolled out an initial plan for Waterside Place in 2004.
The plan approved yesterday includes two large retail anchor stores and dozens of shops and restaurants on three levels, a 300-room luxury hotel, a 19-story residential condominium building with 200 units, a 2,350-space parking garage, and a visitors center offering exhibits and displays, aimed at convention travelers.
"I don't have any stores to announce," Drew said. But he described a 640,000-square-foot, three-level retail center surrounding a bright interior public atrium and pedestrian concourse.
Drew plans now include a previously dropped supermarket in a large building that would straddle Congress and Summer streets. Menino hailed the plan to include the supermarket, though it comes at the expense of a cinema complex that was part of an earlier configuration.
Waterside Place is bounded on the east by D Street, and by World Trade Center Avenue on the west. The developer also unveiled plans yesterday for a grand entrance to the development on World Trade Center Avenue, with a faux wood facade.
A new set of architects, Hillier of New York and TRO Jung Brannen of Boston, have replaced Kallman McKinnell & Wood Architects Inc. of Boston, which produced a 2004 design in which glass predominated.
A later phase of the project, located on the other side of D Street along Summer, could accommodate a second hotel, Drew said yesterday.
Drew and his partners have pursued big-name stores such as Target and Nordstrom to anchor the center, and a Bloomingdale's was considered. Now Vornado -- which specializes in retail projects and is also working with John B. Hynes III to redevelop the old Filene's building at Downtown Crossing -- is taking the lead in pursuing retail anchors.
Drew said Waterside Place would be a destination, and not just for the nearby residential market that is just beginning to materialize on the South Boston Waterfront.
"The area here is catchment area that goes downtown, to the North End, to the Leather District, and with the tunnels to East Boston," he said. "We've always seen that as our immediate area."
Over the next decade or more, modest-scale residential towers are expected to open on Fan Pier, and on the land next to Waterside Place, formerly owned by Frank H. McCourt Jr. and now owned by Hynes and the investment company Morgan Stanley.
A retail development specialist, Stephen R. Karp, has plans and permits to redevelop the restaurant Anthony's Pier 4.
Drew has plans for a third World Trade Center office tower.
Waterside Place parking will be in a garage along the D Street side of the property, but shielded from public view by other buildings in most places, Drew said.
In an earlier design, the parking was below ground, but that proved to be prohibitively expensive.
"Only drivers looking up from the Ted Williams Tunnel will notice it," Drew said.
And he is exploring the possibility of using modern lights and graphics on the side of the structure to further disguise it.
Link


