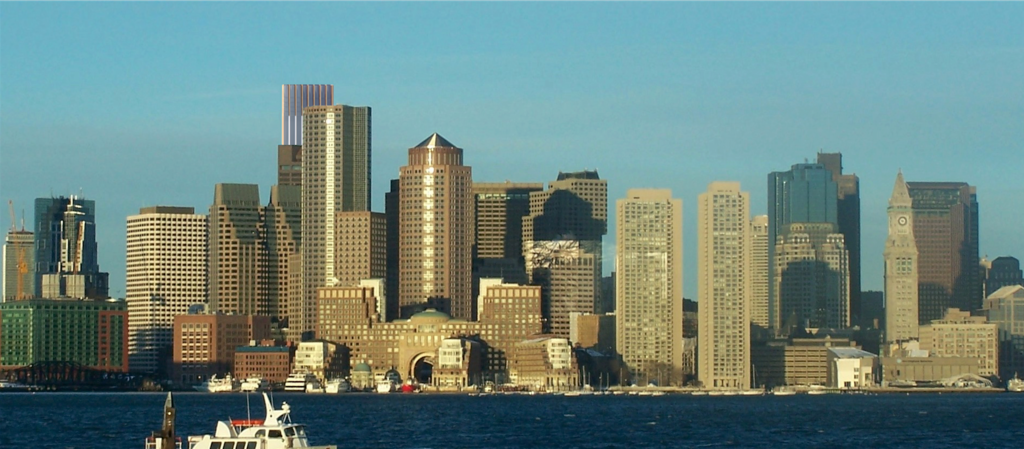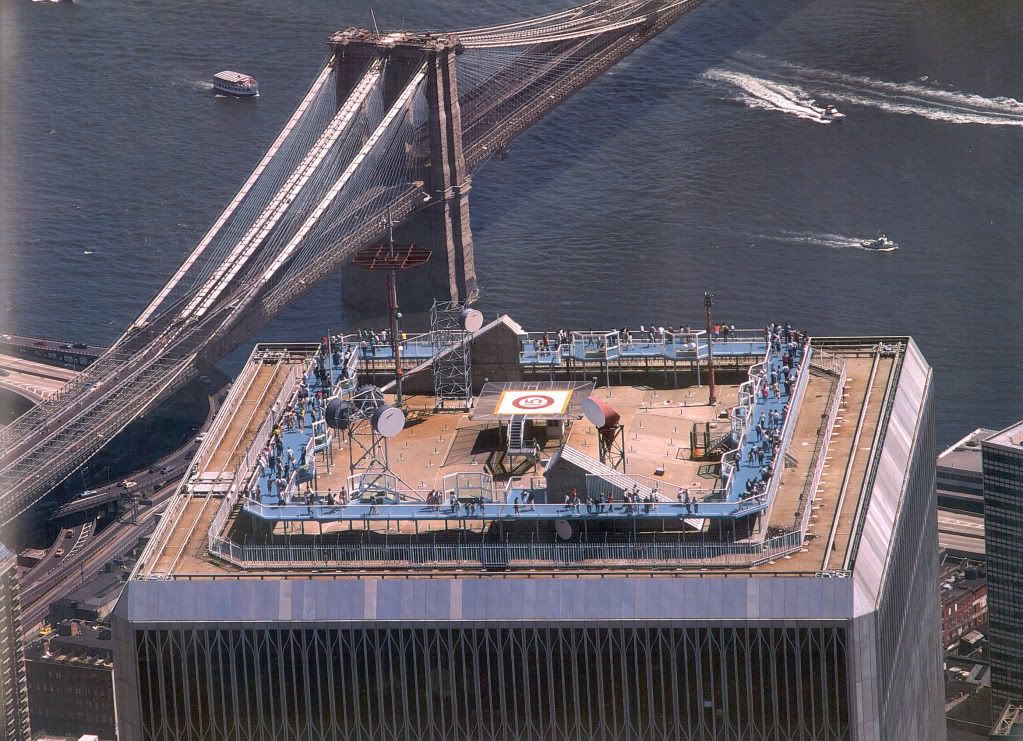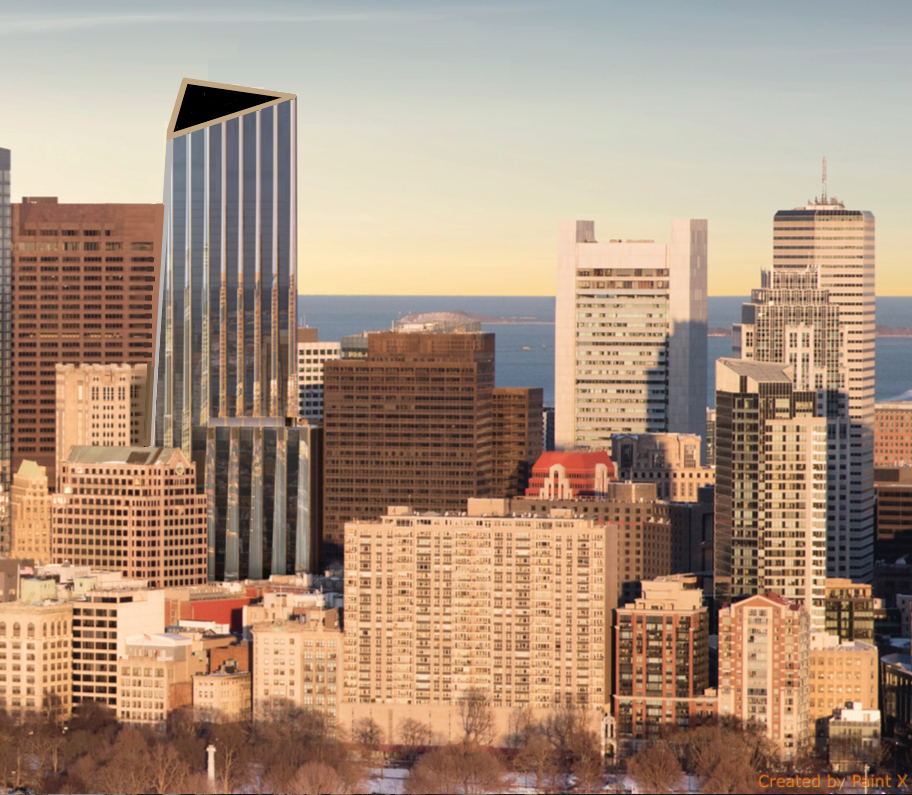Re: 111 Federal St. | Formerly Trans National Place (Winthrop Square) Part 2
News Update from the BRA explaining their selection:
NEWS & UPDATES
BRA, City of Boston to begin negotiations with Millennium Partners for redevelopment of Winthrop Square Garage
Aug 03, 2016
Today, the Boston Redevelopment Authority (BRA), in partnership with the City of Boston, announced that they will begin negotiations with Millennium Partners for the sale of 115 Winthrop Square, the Winthrop Square Garage site. The property, which has been closed for several years, is a prime piece of real estate in the heart of downtown Boston’s Financial District and is viewed as a significant opportunity for mixed-use development.
For several months, an interagency review committee comprised of staff from the BRA and other city departments has been vetting six proposals received in response to a Request for Proposals to redevelop the site. After careful consideration, the committee ultimately made a recommendation to Mayor Martin J. Walsh for Millennium Partners as the most advantageous developer based on their proposal’s strength in five key areas:
Developer and design team collaboration
Millennium and their architectural partner, Handel Architects, have a long history of global collaboration, as illustrated locally by the nearly complete Millennium Tower and fully restored Burnham Building.
Sustainability and environmental sensitivity
Millennium’s project proposal sets healthy goals for sustainability and environmental sensitivity, as the developer hopes to achieve a LEED Platinum rating for the project. It would be Boston’s second such residential tower.
Desire to establish a hearty public realm
This proposal calls for a public realm that establishes and reinforces a sense of community and place. The project’s proposed centerpiece is a nearly 13,000 square foot multi-story “Great Hall” that would serve as a cultural and commercial center.
Dynamic programming reflective of an evolving Financial District
This proposal has the potential to establish a dynamic community center for Boston’s downtown area by adding residential units, retail and office space, as well as an innovation accelerator space that would partner with the City of Boston, sponsored by Millennium Partners, to support development, growth, and maturation of startups.
Robust economic development strategy
Millennium Partners estimates that their proposal would create nearly 3,000 construction jobs. The developer has also proposed to partner with Suffolk Construction’s Trade Partnership Series in order to encourage participation from women and minority-owned businesses throughout the construction process. In addition, Millennium is committed to working with a diverse local group of third-party service providers for post-construction operations. This project, once complete, would create a home for 2,200 office workers, 390 retail and restaurant jobs, and 82 employees in building management and operations roles. Finally, Millennium proposes to partner with the Asian Community Development Corporation (ACDC) on an affordable housing strategy to meet the project’s Inclusionary Development Policy (IDP) obligations by contributing $25 million to the creation of new affordable housing in Chinatown.
“Over the past several months the BRA has facilitated the process for the redevelopment of Winthrop Square, and we are eager to see this site serve as a hub for arts, culture, housing, and innovation,” remarked Mayor Walsh.
All told, Millennium’s proposed project would create a 750-foot “hybrid high-rise” tower with 14 stories of office space and 36 residential floors atop the 65-foot high Great Hall. The project is estimated to cost just over $1 billion. Millennium submitted a purchase price offer of $100 million, along with an offer of up to approximately $50.8 million based on the square footage of residential space of the building.
“The review process for the disposition of the Winthrop Square Garage site has been and will continue to be thorough by engaging multiple city departments,” added BRA Director Brian Golden. “Today’s announcement is an important milestone in the process, and we look forward to working through the next steps of the negotiations phase.”
As part of the next phase, financial services firm Ernst & Young will assist the BRA and the City with an independent financial analysis to inform the negotiations process.
About the process
On March 9, 2016, the BRA, acting on behalf of the City of Boston, issued a Request for Proposals (RFP) for the redevelopment of the Winthrop Square Garage site, located at 115 Federal Street in the Boston’s Financial District. On April 21, 2016, the BRA received a range of proposals for the redevelopment of 115 Winthrop Square that contemplated towers anchored by new residences, offices, hotel rooms, retail shops, or a mix of several of these uses.



















