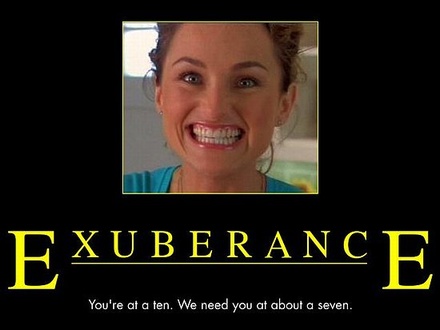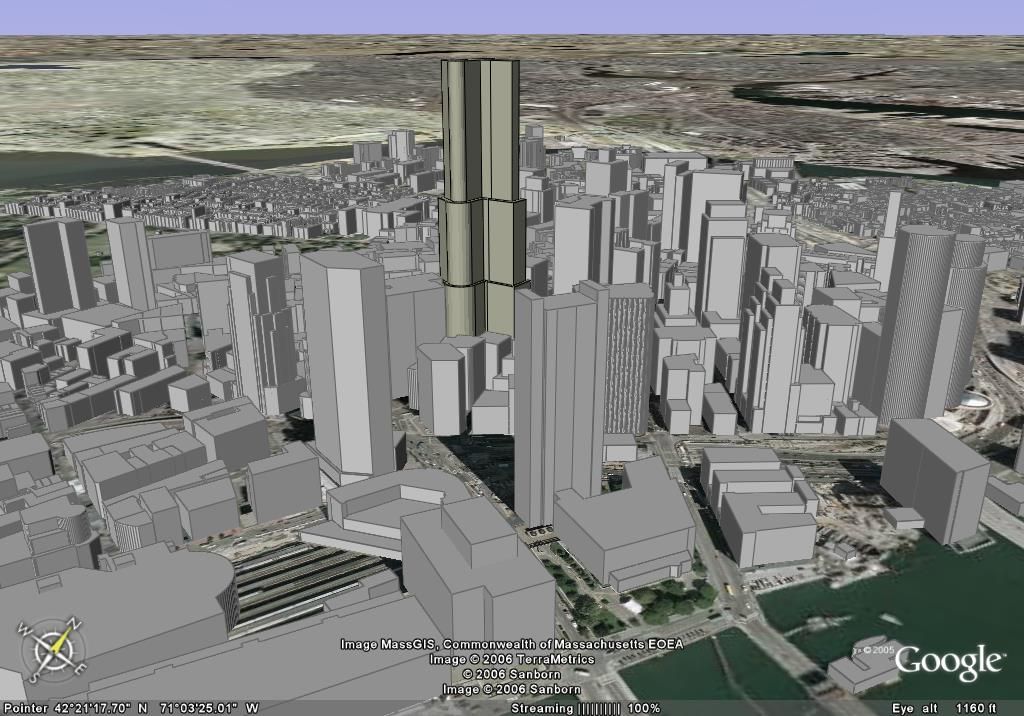Re: Trans National Place (Winthrop Square) Part 2
It's funny that the 1988 article (20 years ago!!) claims that the buildings in the financial district have, "exchanged height for design." If it it weren't for the cap on height, those "interesting designs" wouldn't have formed a plateau of what appear to be stumps; they would have stood out more and we wouldn't be complaining about the blandness of the skyline.
As much as I'd love to see a supertall, I'd rather the priority be street level human scale and interaction with the surroundings. I liked the design for TNP, but that Plaza really didn't do it for me. Scale/interaction first, height and appearance in the skyline second.
A similar case in New York, Frank Gehry's Beekman Tower (903 market-rate rental apartments, 1.1m sq. ft., Bruce Ratner, developer):
Will dominate its section of skyline (76 stories, 867 ft.):
Financial District skyline, complete with the usual flattops. Distinguished Beaux-Arts neighbor, roughly contemporary with Custom House:
Six-story base --also by Gehry-- pretends to be a separate building by someone else. It contains a public school, doctors' offices and retail:
NIMBYs doubtless find this contextual. Admirers of fancy hats on skyscrapers will be gratified to find that though Beekman Tower is a flattop, it doesn't seem that way from street level; its wrinkles and T-shaped massing resolve into an articulated form where building meets sky. Implied crenellations, vaguely Gothic:
Like this:
Photo by Zippy the Chimp, Wired New York
Site plan shows about half of site is landscaped plazas. NIMBYs wangled these and semi-inadvertently made the building taller and more slender in the process:
Photo by Zippy the Chimp, Wired New York
Full-size mockup of a section of stainless steel skin:
The 79-year-old architect in a moment of gravity:
A collection his discarded models for this building:
From an uncredited source posted on WNY:
Renderings depict a gleaming, stainless steel?clad skyscraper of the old school with muscular?almost six-pack-style?undulations rolling up its 76-story sides and setbacks that, Gehry said, ?respect the New York building type.? In spite of the shiny envelope, the 1.1-million-square-foot Beekman Tower is not all luxury: the 903 studio, one-, two-, and three-bedroom apartments (from 500 square feet to 1,600 square feet) are all market-rate rentals, a rarity among new buildings in Manhattan. Gehry said that he would have liked to use titanium, but it seems that the wonder material is too fragile for New York window-washing equipment.
A six-story industrial brick podium (Gehry said to think ?Starrett-Lehigh?) will include space for a 630-student public school for grades Pre-K through 3; offices for doctors from New York Downtown Hospital; and 1,300 square feet of retail, for dry cleaners and drug stores, not Jean Georges and Chanel. Two plazas on William and Nassau streets will be landscaped by Field Operations. Gehry himself is still working out the details of the kitchen and bath designs, and the lobby will be beribboned with signature wavy bits of steel, reminding residents that they are indeed renting a real Gehry.
As questions about the tower petered out?Gehry himself said there was no architectural derring-do, just ?a typical T-shaped apartment block and very efficient??the conversation picked up when the architect answered a newsgal?s question about ?green? with a spirited rejection of eco-friendly fashion. Features like gray water were often just a gimmick, he said, adding that photovoltaics were too ugly and expensive to use all the time.
A recent photo of the building under construction:
Photo by econ_tim, Wired New York













