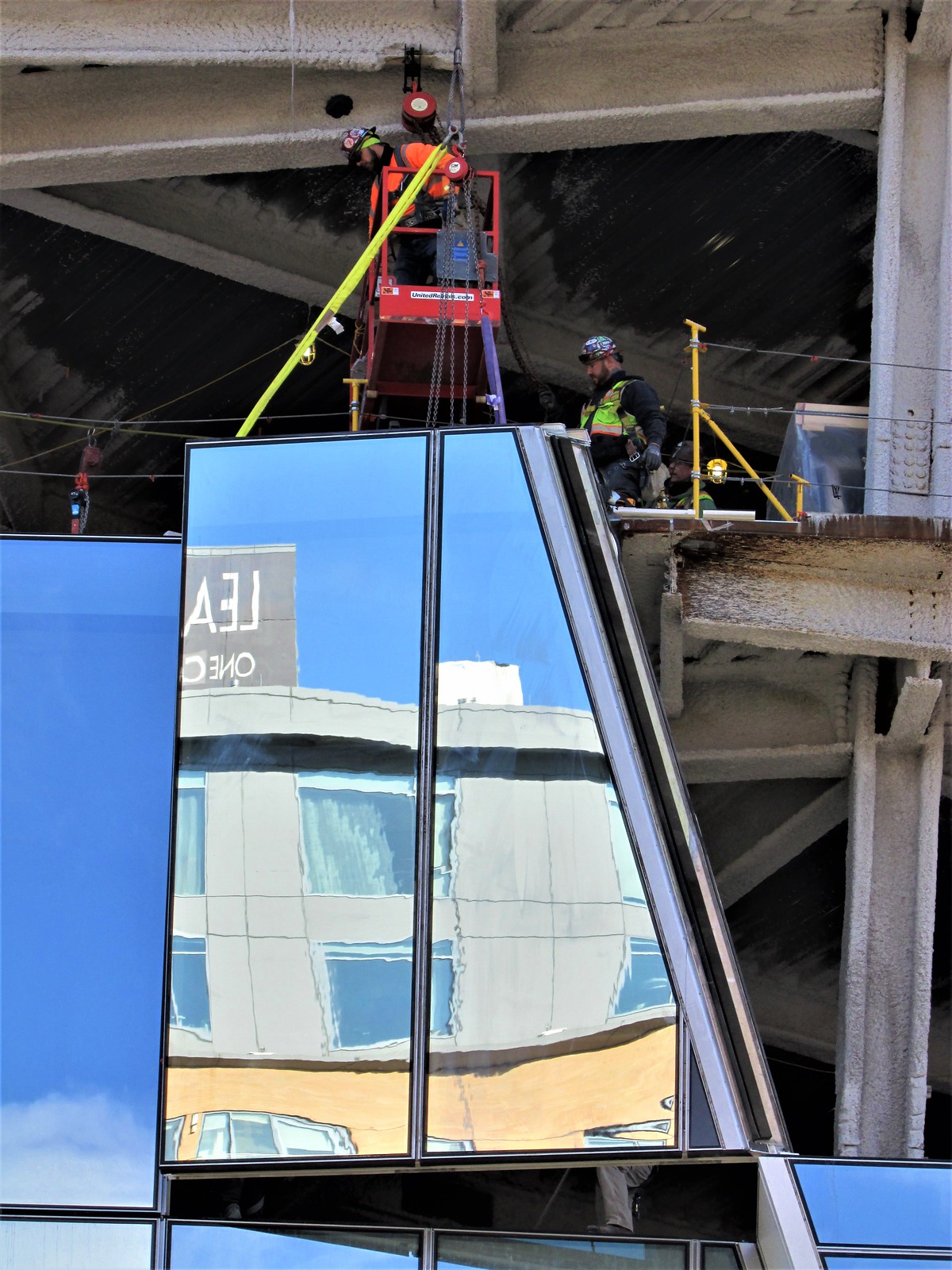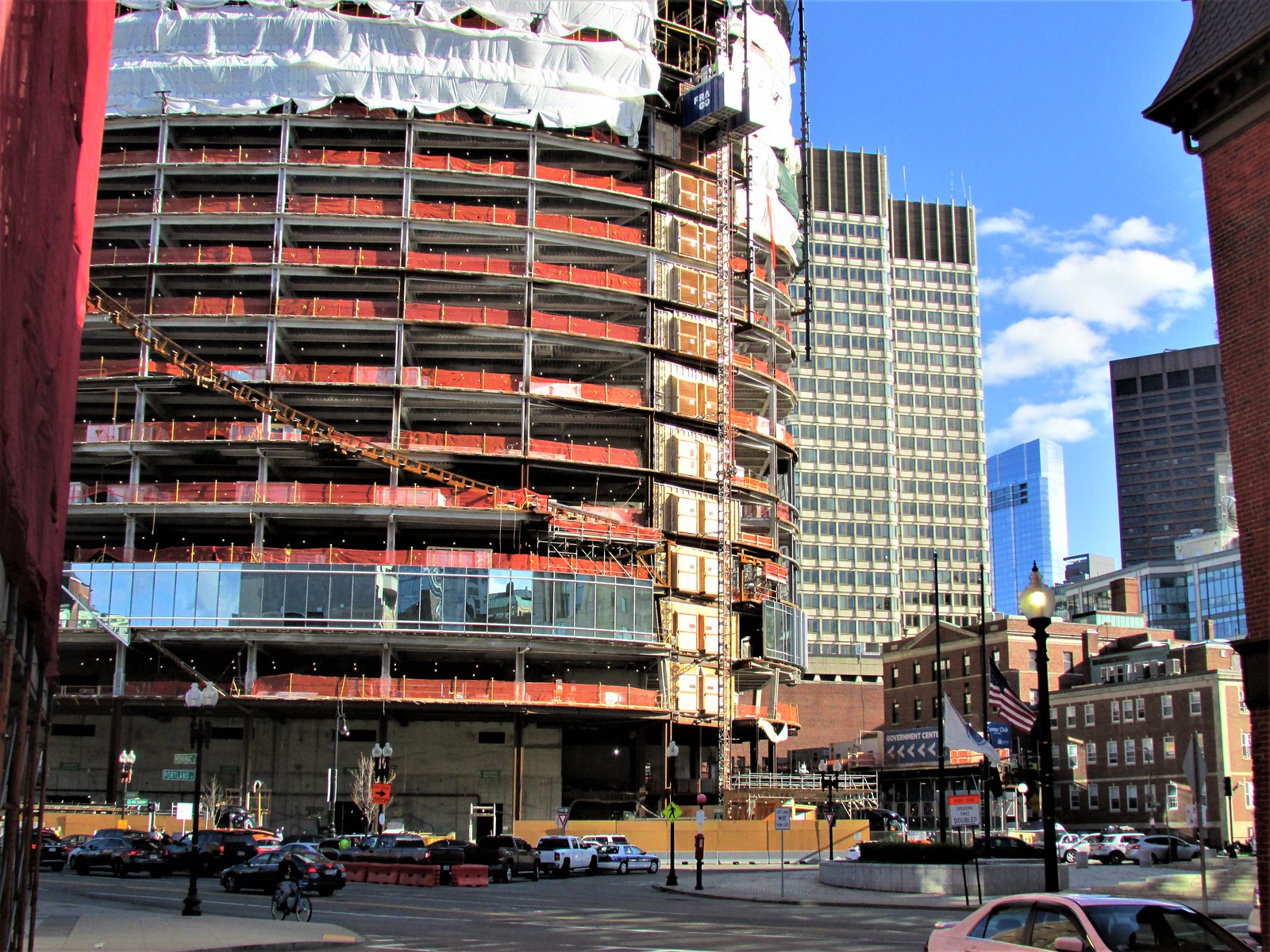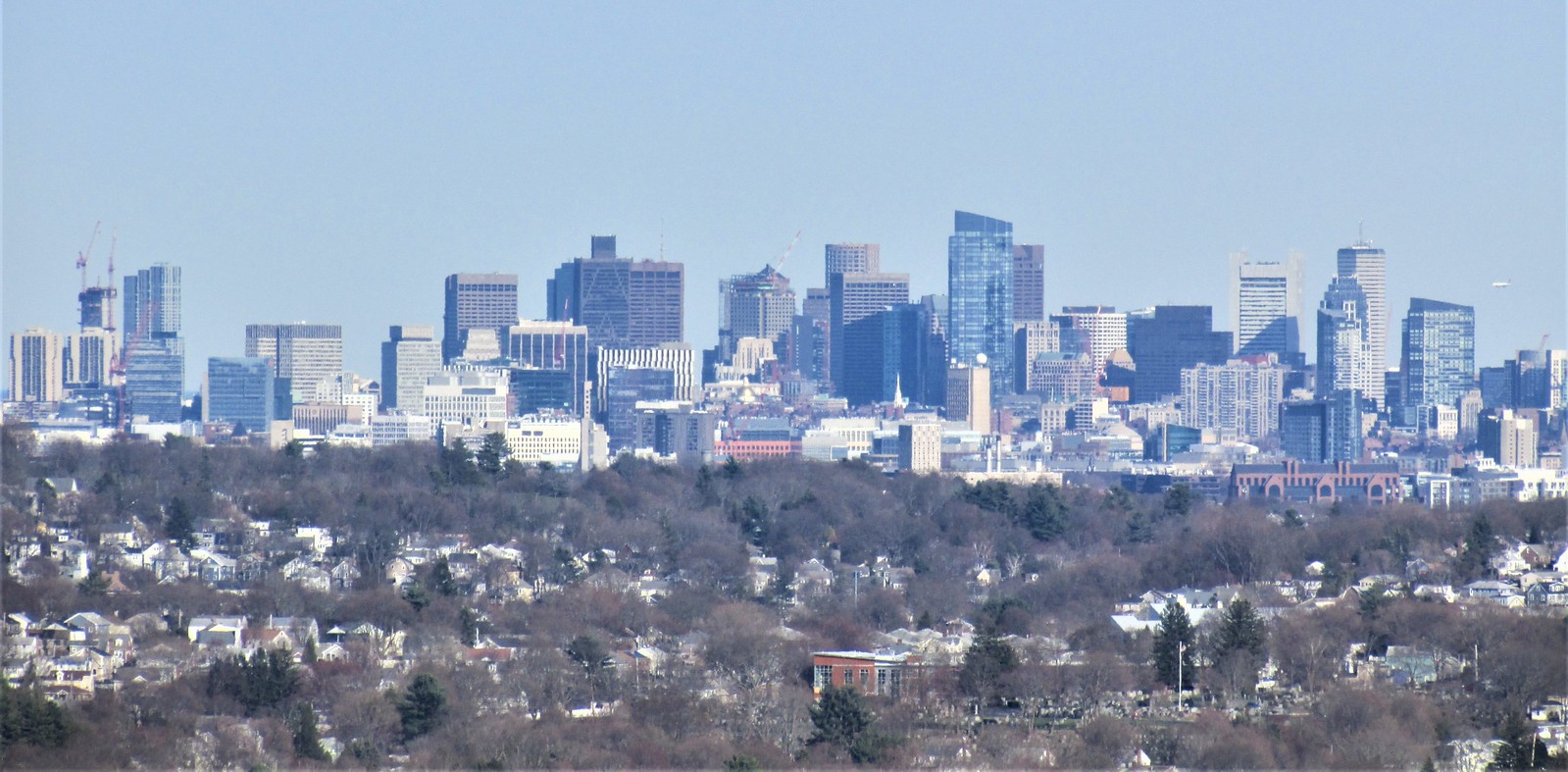You are using an out of date browser. It may not display this or other websites correctly.
You should upgrade or use an alternative browser.
You should upgrade or use an alternative browser.
State Street HQ | One Congress | Bulfinch Crossing | West End
- Thread starter FitchburgLine
- Start date
That seems a bit tall, no?
I'd say bare minimum it's at least 100' too tall. I think the main roof will barely eclipse the Sudbury's roof, with the mech oval above that, and then of course the fins reaching/exceeding 600'. It really isn't too much taller than the Sudbury except for those fins.
That render looks to be a solid 700'. It would be a good height for the Flatiron parcel across the street, or the Hurley Building additional tower, and bridge the way to 800'+ in those lots behind North Station.
Equilibria
Senior Member
- Joined
- May 6, 2007
- Messages
- 7,087
- Reaction score
- 8,325
Seems like this is on track to be the most photographed building since MT on Ab. Four Seasons didnt seem to have as many updates, maybe because of its location
Winthrop Square will have that problem too. It will be basically invisible from a lot of angles, even though it's taller than One Congress.
Also why I think a lot of people are sleeping on South Station Tower. Very prominent from a lot of key viewpoints.
Suffolk 83
Senior Member
- Joined
- Nov 14, 2007
- Messages
- 2,996
- Reaction score
- 2,403
I dont think people are sleeping on SST, they just see the construction time table and are aware its not time to get excited yet. Also, the tower could still get cancelled and they could just build out the low slung building, in my humble opinion.Winthrop Square will have that problem too. It will be basically invisible from a lot of angles, even though it's taller than One Congress.
Also why I think a lot of people are sleeping on South Station Tower. Very prominent from a lot of key viewpoints.
dshoost88
Senior Member
- Joined
- Apr 14, 2008
- Messages
- 2,168
- Reaction score
- 2,589
Answering my own question... slit will only be on the Harbor-facing side per renderings.Will the tower have the ‘slit’ on the Charles River-facing side too, or just the Harbor-facing side? I assumed it was going to just be a standard glass curved facade from the west.
Charlie_mta
Senior Member
- Joined
- Jul 15, 2006
- Messages
- 4,567
- Reaction score
- 6,498
From that above rendering, it loos like a portion of the existing GC Garage will stay in place between the Sudbury and the State St HQ. Not complaining about that.
kz1000ps
Senior Member
- Joined
- May 28, 2006
- Messages
- 8,981
- Reaction score
- 11,799
Will the tower have the ‘slit’ on the Charles River-facing side too, or just the Harbor-facing side? I assumed it was going to just be a standard glass curved facade from the west.
Yeah there's no rendering from the river so I did what I could.
Boston02124
Senior Member
- Joined
- Sep 6, 2007
- Messages
- 6,893
- Reaction score
- 6,639
HenryAlan
Senior Member
- Joined
- Dec 15, 2009
- Messages
- 4,188
- Reaction score
- 4,462
From that above rendering, it loos like a portion of the existing GC Garage will stay in place between the Sudbury and the State St HQ. Not complaining about that.
Not only that, but even the first few floors of the State St. HQ is actually a disguised portion of the garage.
Big update from 4/6
 IMG_7601 by David Z, on Flickr
IMG_7601 by David Z, on Flickr
 IMG_7604 by David Z, on Flickr
IMG_7604 by David Z, on Flickr
 IMG_7611 by David Z, on Flickr
IMG_7611 by David Z, on Flickr
 IMG_7612 by David Z, on Flickr
IMG_7612 by David Z, on Flickr
 IMG_7613 by David Z, on Flickr
IMG_7613 by David Z, on Flickr
 IMG_7615 by David Z, on Flickr
IMG_7615 by David Z, on Flickr
 IMG_7616 by David Z, on Flickr
IMG_7616 by David Z, on Flickr
 IMG_7617 by David Z, on Flickr
IMG_7617 by David Z, on Flickr
 IMG_7620 by David Z, on Flickr
IMG_7620 by David Z, on Flickr
 IMG_7646 by David Z, on Flickr
IMG_7646 by David Z, on Flickr
 IMG_7659 by David Z, on Flickr
IMG_7659 by David Z, on Flickr
 IMG_7661 by David Z, on Flickr
IMG_7661 by David Z, on Flickr
 IMG_7663 by David Z, on Flickr
IMG_7663 by David Z, on Flickr
 IMG_7601 by David Z, on Flickr
IMG_7601 by David Z, on Flickr IMG_7604 by David Z, on Flickr
IMG_7604 by David Z, on Flickr IMG_7611 by David Z, on Flickr
IMG_7611 by David Z, on Flickr IMG_7612 by David Z, on Flickr
IMG_7612 by David Z, on Flickr IMG_7613 by David Z, on Flickr
IMG_7613 by David Z, on Flickr IMG_7615 by David Z, on Flickr
IMG_7615 by David Z, on Flickr IMG_7616 by David Z, on Flickr
IMG_7616 by David Z, on Flickr IMG_7617 by David Z, on Flickr
IMG_7617 by David Z, on Flickr IMG_7620 by David Z, on Flickr
IMG_7620 by David Z, on Flickr IMG_7646 by David Z, on Flickr
IMG_7646 by David Z, on Flickr IMG_7659 by David Z, on Flickr
IMG_7659 by David Z, on Flickr IMG_7661 by David Z, on Flickr
IMG_7661 by David Z, on Flickr IMG_7663 by David Z, on Flickr
IMG_7663 by David Z, on Flickrstick n move
Superstar
- Joined
- Oct 14, 2009
- Messages
- 12,130
- Reaction score
- 19,031
Yeah there's no rendering from the river so I did what I could.
There was a massing model released early on thats pretty close. I think the swoop has been chopped down a little bit since. Your last one looks pretty close in height, its just backwards.

kz1000ps
Senior Member
- Joined
- May 28, 2006
- Messages
- 8,981
- Reaction score
- 11,799
^ Hadn't seen that one! But either way I prioritized whatever rendering was most photorealistic and would look like an actual material object in my picture over any other concerns. If I could've made it absolutely perfect I would've because I'm an anal retentive perfectionist like that, but I had to work with what's out there ¯\_(ツ)_/¯
KriterionBOS
Active Member
- Joined
- Mar 18, 2018
- Messages
- 188
- Reaction score
- 64
Has the official height of this been reduced from 647 to 600'? Wikipedia now says that this is just 600 feet...
Pend978
New member
- Joined
- Jun 11, 2019
- Messages
- 32
- Reaction score
- 54
Believe that is before the mechanical penthouse. They had the res tower at 480' for a bit until it was changed to the height of the mechanical screen.Has the official height of this been reduced from 647 to 600'? Wikipedia now says that this is just 600 feet...
Damn the sucker's big! This looks like a scene from one of those sci-fi movies where the aliens send some towering behemoth to crush human civilization to rubble.
Believe that is before the mechanical penthouse. They had the res tower at 480' for a bit until it was changed to the height of the mechanical screen.
647' was the height to the tippy-top of the highest wing above the mechanicals, but most of us on this board are pretty sure that at least 30-40' has subsequently been taken off due to structural/wind concerns, etc. I hope we're wrong, but I think this will only rise to around 600 or thereabouts. Guess we'll all know a bit more in a few weeks, given the pace of construction here.
Blackbird
Senior Member
- Joined
- Feb 2, 2014
- Messages
- 1,207
- Reaction score
- 1,721
Damn the sucker's big! This looks like a scene from one of those sci-fi movies where the aliens send some towering behemoth to crush human civilization to rubble.
Well it’s about damn time!



 IMG_7528
IMG_7528 IMG_7529
IMG_7529 IMG_7556
IMG_7556