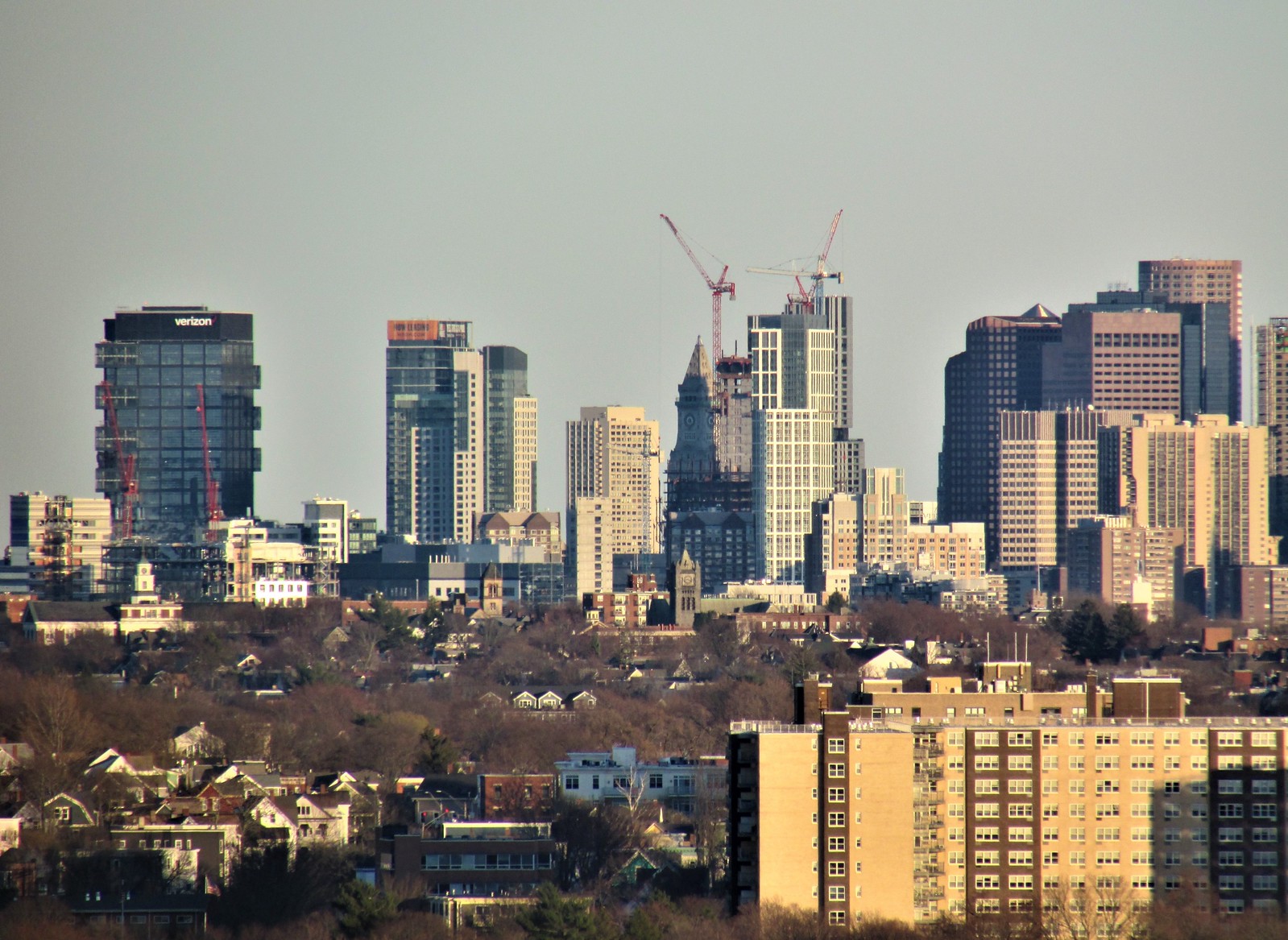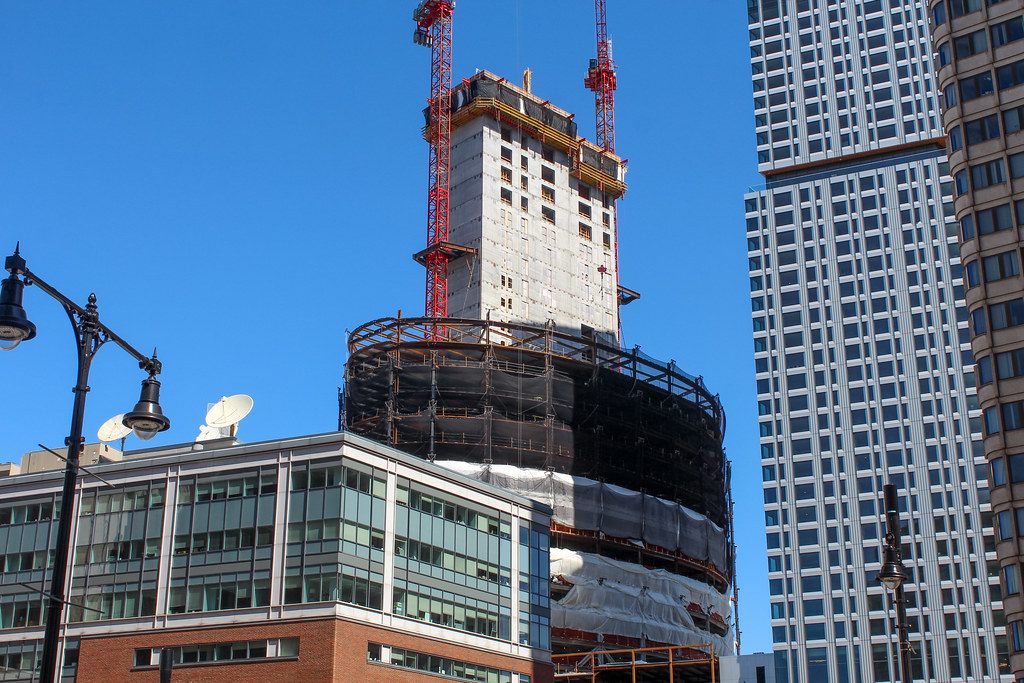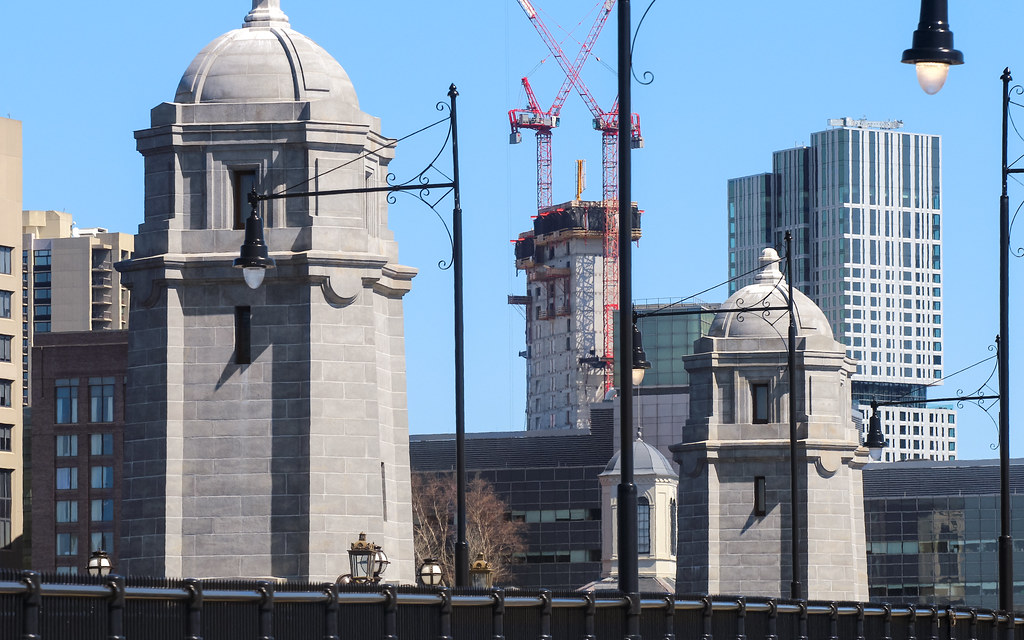You are using an out of date browser. It may not display this or other websites correctly.
You should upgrade or use an alternative browser.
You should upgrade or use an alternative browser.
State Street HQ | One Congress | Bulfinch Crossing | West End
- Thread starter FitchburgLine
- Start date
Suffolk 83
Senior Member
- Joined
- Nov 14, 2007
- Messages
- 2,996
- Reaction score
- 2,402
I LOVE the back yard shot
Love the family resemblance between the Alcott and the Sudbury in this shot. The way they both echo and contrast each other's appearance is like they're cousins.
stick n move
Superstar
- Joined
- Oct 14, 2009
- Messages
- 12,093
- Reaction score
- 18,872
I wonder how much money theyre really going to save in the end by demolishing the upper 2 floors of the garage, building a new roof deck, demolishing the overhang, building a new rear entrance, scooping out a corner to build the sudbury, building 1 congress next to and within the other side, building the 2nd residential towerin another corner, wrapping a whole new facade on the exterior and adding retail and housing. I wonder if it would have made more sense to just demolish the whole thing and start fresh.
Anyways cant wait for the overhang demo and 2nd residential tower.
Anyways cant wait for the overhang demo and 2nd residential tower.
...I wonder if it would have made more sense to just demolish the whole thing and start fresh....
I'm guessing it was done this way so they could keep the parking money flowing during construction. Just a guess. I don't even know if the garage is technically still open right now.
It's not new construction, it's just a remodel! Barely need any permits for that! /sI wonder how much money theyre really going to save in the end by demolishing the upper 2 floors of the garage, building a new roof deck, demolishing the overhang, building a new rear entrance, scooping out a corner to build the sudbury, building 1 congress next to and within the other side, building the 2nd residential towerin another corner, wrapping a whole new facade on the exterior and adding retail and housing. I wonder if it would have made more sense to just demolish the whole thing and start fresh.
Anyways cant wait for the overhang demo and 2nd residential tower.
Boston02124
Senior Member
- Joined
- Sep 6, 2007
- Messages
- 6,893
- Reaction score
- 6,639
KriterionBOS
Active Member
- Joined
- Mar 18, 2018
- Messages
- 187
- Reaction score
- 64
This is going up fast. When's it expected to top out? My guess would be Q1 2022...
This is going to be a spectacular front row seat to this building and the midrise fronting the greenway in just over a year.
A Chicagoan
Active Member
- Joined
- Nov 28, 2020
- Messages
- 196
- Reaction score
- 1,325
Had the opportunity to drive by today, and it's absolutely massive! I was not expecting it to be so big based on the pictures...


Charlie_mta
Senior Member
- Joined
- Jul 15, 2006
- Messages
- 4,560
- Reaction score
- 6,481
This building will be taller than the Sudbury, so the concrete core still needs to get some more height, correct?
- Joined
- Jan 7, 2012
- Messages
- 14,062
- Reaction score
- 22,729
 IMG_4190 by Bos Beeline, on Flickr
IMG_4190 by Bos Beeline, on Flickr IMG_4066 by Bos Beeline, on Flickr
IMG_4066 by Bos Beeline, on Flickr IMG_4067 by Bos Beeline, on Flickr
IMG_4067 by Bos Beeline, on Flickr IMG_4007 by Bos Beeline, on Flickr
IMG_4007 by Bos Beeline, on Flickr#bancars
Senior Member
- Joined
- Jun 1, 2019
- Messages
- 1,658
- Reaction score
- 6,694
The composition of that first shot...WOW!
Suffolk 83
Senior Member
- Joined
- Nov 14, 2007
- Messages
- 2,996
- Reaction score
- 2,402
Seems like this is on track to be the most photographed building since MT on Ab. Four Seasons didnt seem to have as many updates, maybe because of its location
dshoost88
Senior Member
- Joined
- Apr 14, 2008
- Messages
- 2,168
- Reaction score
- 2,589
Seems like this is on track to be the most photographed building since MT on Ab. Four Seasons didnt seem to have as many updates, maybe because of its location
I’m willing to bet that this is on track to become the most distinguished addition to Boston’s skyline from the Harbor since Rowes Wharf. HYM is constructing a stunner. I am morbidly curious to see how this is received from non-Bostonians upon completion.
That seems a bit tall, no?^^ You got me curious on how it'd look from this side. It's really gonna tie the room together


 IMG_7436
IMG_7436 IMG_7440
IMG_7440 IMG_7481
IMG_7481



