You are using an out of date browser. It may not display this or other websites correctly.
You should upgrade or use an alternative browser.
You should upgrade or use an alternative browser.
Bay Village Apartment Tower | 212 Stuart St. | Bay Village
- Thread starter statler
- Start date
- Joined
- Jan 7, 2012
- Messages
- 14,072
- Reaction score
- 22,813
 IMG_8167 by Bos Beeline, on Flickr
IMG_8167 by Bos Beeline, on Flickr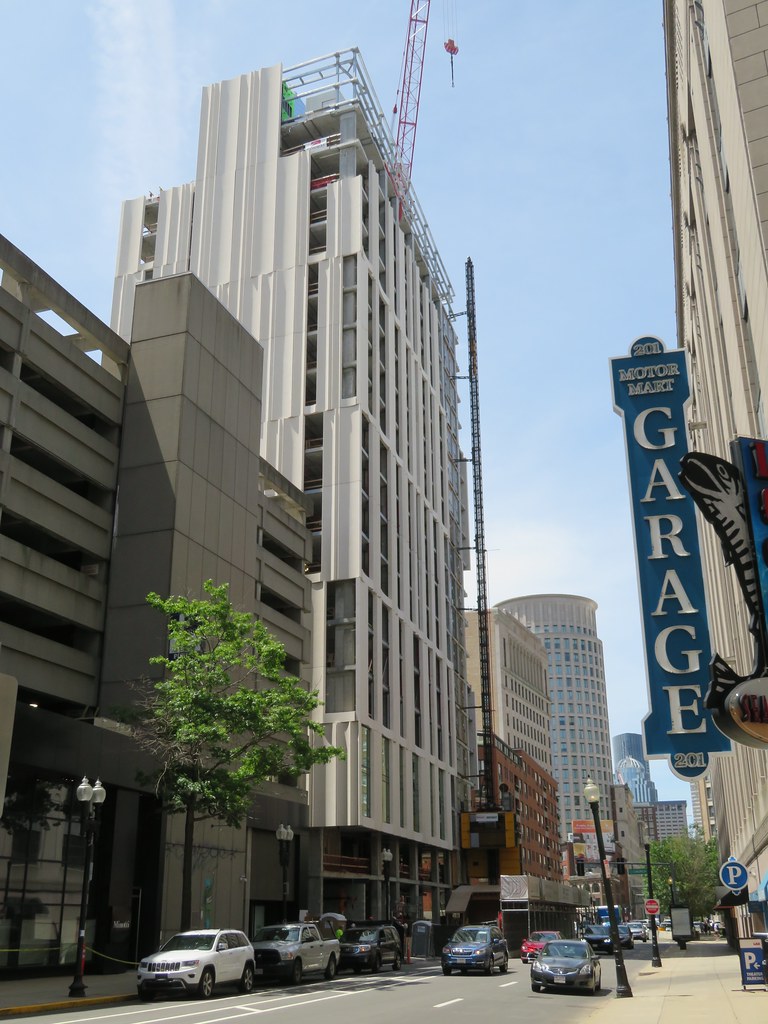 IMG_8169 by Bos Beeline, on Flickr
IMG_8169 by Bos Beeline, on Flickr IMG_8180 by Bos Beeline, on Flickr
IMG_8180 by Bos Beeline, on Flickr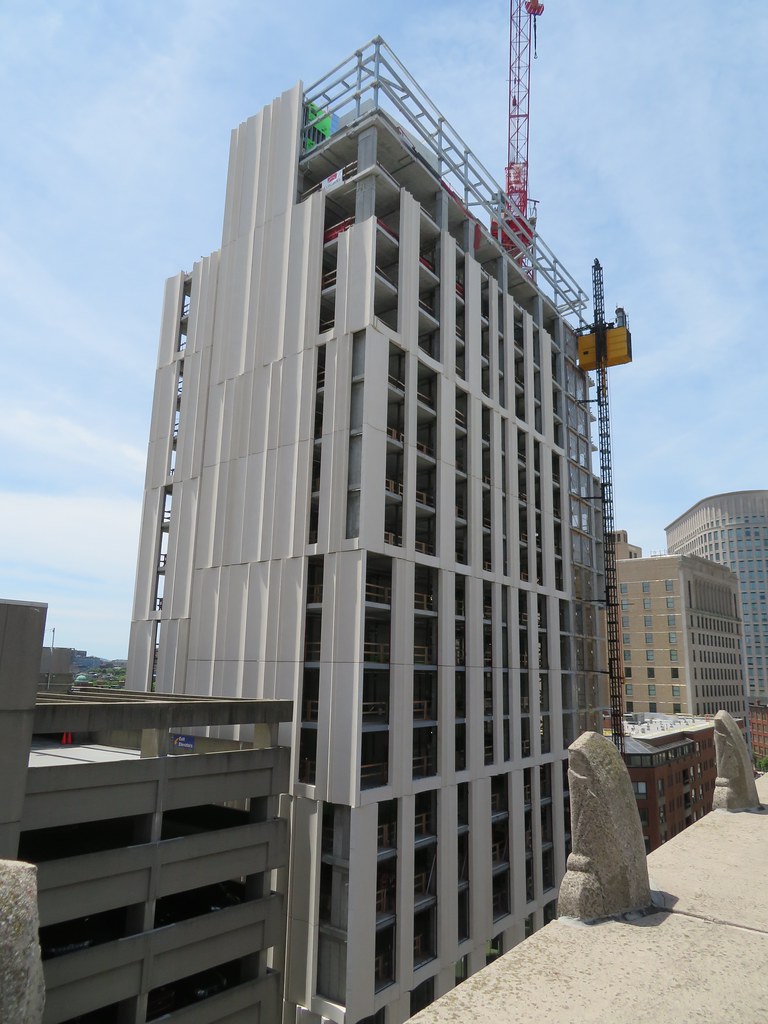 IMG_8184 by Bos Beeline, on Flickr
IMG_8184 by Bos Beeline, on Flickr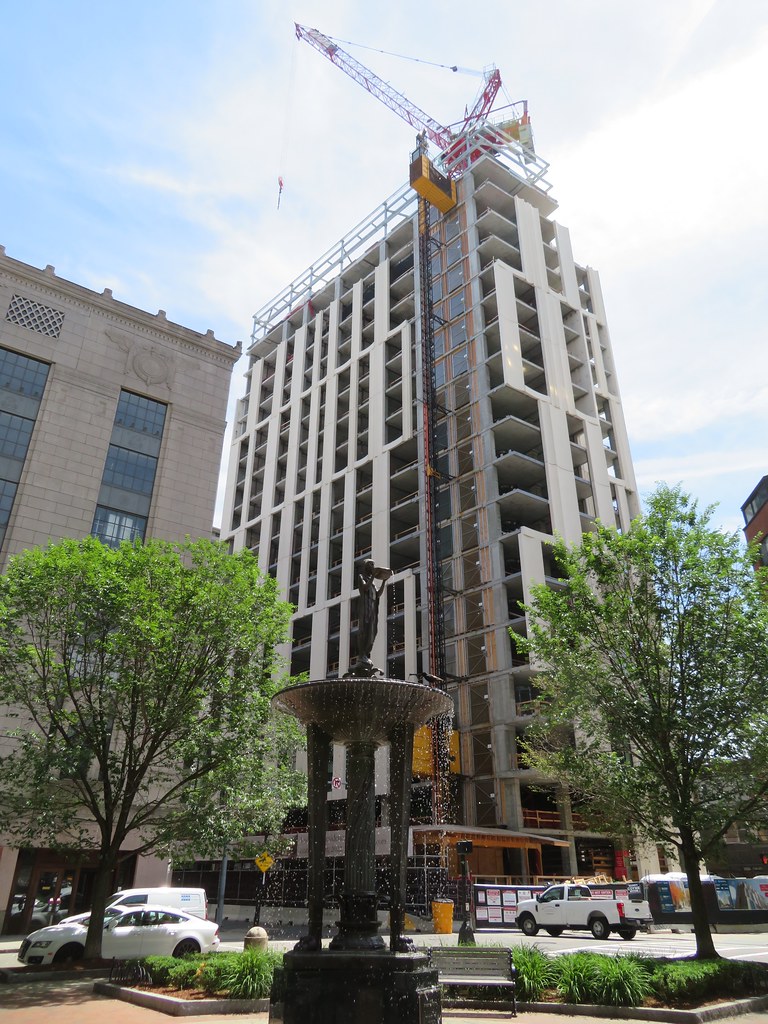 IMG_8190 by Bos Beeline, on Flickr
IMG_8190 by Bos Beeline, on Flickr IMG_8194 by Bos Beeline, on Flickr
IMG_8194 by Bos Beeline, on Flickr IMG_8197 by Bos Beeline, on Flickr
IMG_8197 by Bos Beeline, on FlickrSomething about that facade just isn't sitting right with me. Maybe it's the off-centered alignment, or the color, or the visible gaps between panels, I'm not sure it's going to come out looking like the renders. I know the glass will probably make a difference, but just looking at the glass installed on the lower levels, I don't know if it will be enough to save it for me.
JeffDowntown
Senior Member
- Joined
- May 28, 2007
- Messages
- 4,796
- Reaction score
- 3,663
I have to agree. The horizontal lines where the panels realign just look sloppy and unfinished to me.Something about that facade just isn't sitting right with me. Maybe it's the off-centered alignment, or the color, or the visible gaps between panels, I'm not sure it's going to come out looking like the renders. I know the glass will probably make a difference, but just looking at the glass installed on the lower levels, I don't know if it will be enough to save it for me.
so far this looks like fucking garbage.
You really need to stop beating around the bush.
I'm not loving it, but I really need to see it finished before I judge completely... I'm gonna be seeing this one a lot since its about 500 feet away from me.
I agree the limestone panels don't look good... and once they're water soaked will look dreary. I'm not sure why they bothered touting them as limestone because they could have saved money and just used concrete.
The misaligned contours also bother me.
I agree the limestone panels don't look good... and once they're water soaked will look dreary. I'm not sure why they bothered touting them as limestone because they could have saved money and just used concrete.
The misaligned contours also bother me.
Suffolk 83
Senior Member
- Joined
- Nov 14, 2007
- Messages
- 2,996
- Reaction score
- 2,403
I like it so far and I might like it a lot when it's done
I'm holding out until its done, too. That's the price of experimentation with facades. I'd rather have this than another terra cotta, precast brick, or alucobond panel, to be honest. When it's all wrapped up it might not be as bad as others are suggesting. The interfaces between the panels is a bit annoying, though I'm not sure how it could look better. Horizontal bands would break up the solid vs. void they were clearly trying to go for here, and if they were just continuous panels, that would give an entirely different (and not pleasant) design. I may be recalling wrong, but I believe BCDC requested to break up the facade quite a bit. That, or it was a design goal of the architect from the early phases; there were a good amount of studies on it.
One question I continue to have is now that they're up in real-life, its hard to imagine how/if these panels are going to be lit, as they were originally rendered...
One question I continue to have is now that they're up in real-life, its hard to imagine how/if these panels are going to be lit, as they were originally rendered...
kz1000ps
Senior Member
- Joined
- May 28, 2006
- Messages
- 8,978
- Reaction score
- 11,770
Swung by today to see it for myself. I liked it a little more in person, but I keep running into the same feeling that it's simultaneously doing too little and too much: design wise it's very simple yet the effect is fussy and restless. Oh well, time will tell.

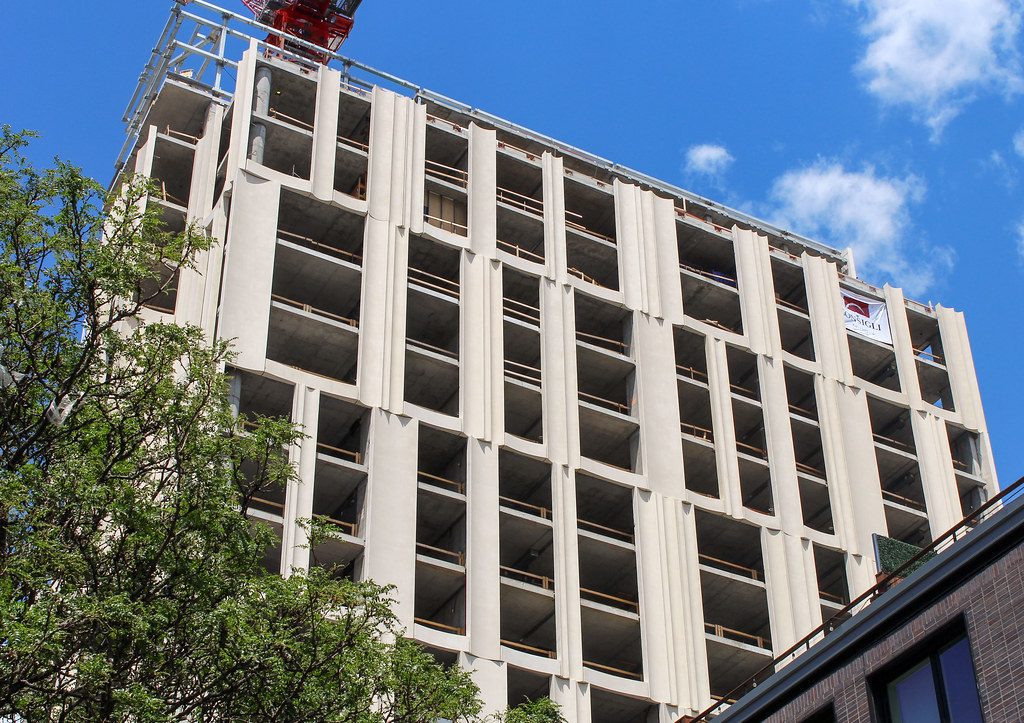

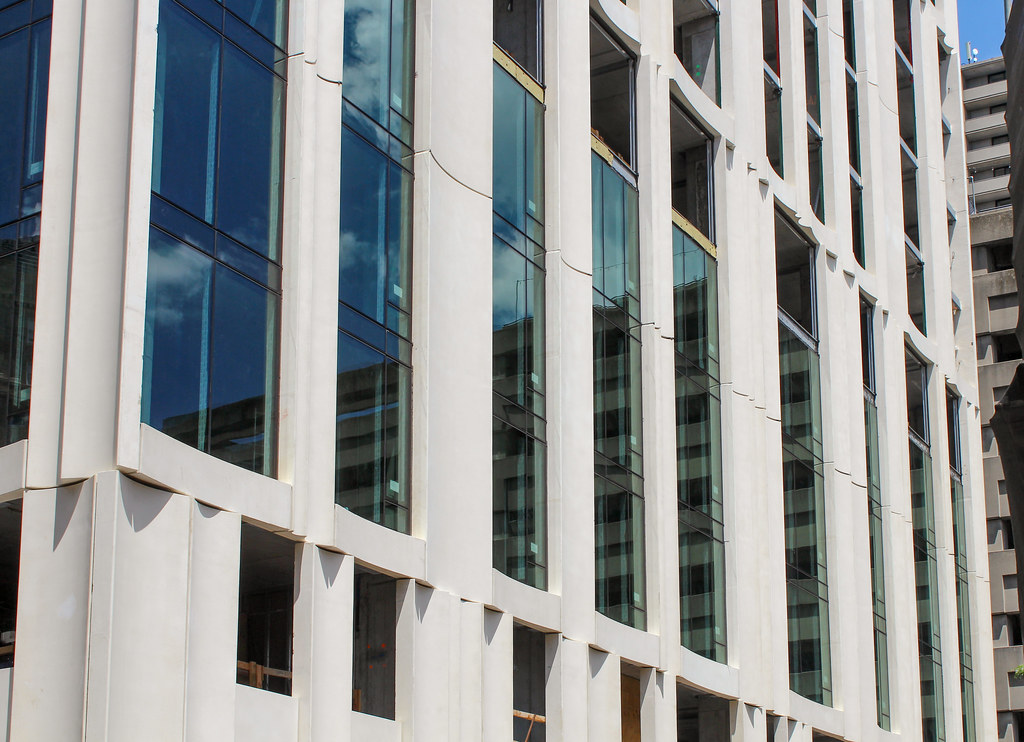

The design concept looks nice here...









The design concept looks nice here...




A Chicagoan
Active Member
- Joined
- Nov 28, 2020
- Messages
- 197
- Reaction score
- 1,340
It reminds me of the Steinway Tower in NYC (picture by myself)


RandomWalk
Senior Member
- Joined
- Feb 2, 2014
- Messages
- 3,332
- Reaction score
- 5,263
It would have been interesting if the designer had used the offsets in the scalloped parts to encode a message.
It would have been interesting if the designer had used the offsets in the scalloped parts to encode a message.
Howeler+ Yoon included a pattern of Sean Collier's badge number in braile as an attempt to keep skateboarders off the MIT Collier Memorial, and the lighting is mapped to the position of the stars that night, so it wouldn't have been the first time..
AmericanFolkLegend
Senior Member
- Joined
- Jun 29, 2009
- Messages
- 2,214
- Reaction score
- 248
Someone brought up water proofing concerns on this thread earlier. And now every time I look at the building I think, "No amount of epoxy or caulk will be enough to fill all those uneven gaps." It's seriously giving me anxiety.
Bananarama
Active Member
- Joined
- Mar 18, 2020
- Messages
- 584
- Reaction score
- 1,180
It's functioning as a rain-screen so water penetration isn't an issue with those gaps. Doesn't need to keep the water out because the barrier is behind it all.Someone brought up water proofing concerns on this thread earlier. And now every time I look at the building I think, "No amount of epoxy or caulk will be enough to fill all those uneven gaps." It's seriously giving me anxiety.
JeffDowntown
Senior Member
- Joined
- May 28, 2007
- Messages
- 4,796
- Reaction score
- 3,663
Yes, but I have to wonder how that rainscreen façade is going to like New England freeze thaw. It certainly does not appear to be designed to drain well (a key feature of a proper rainscreen) with all those trapping surfaces. All that natural limestone is going to end up spalled as hell.It's functioning as a rain-screen so water penetration isn't an issue with those gaps. Doesn't need to keep the water out because the barrier is behind it all.

 IMG_0164
IMG_0164