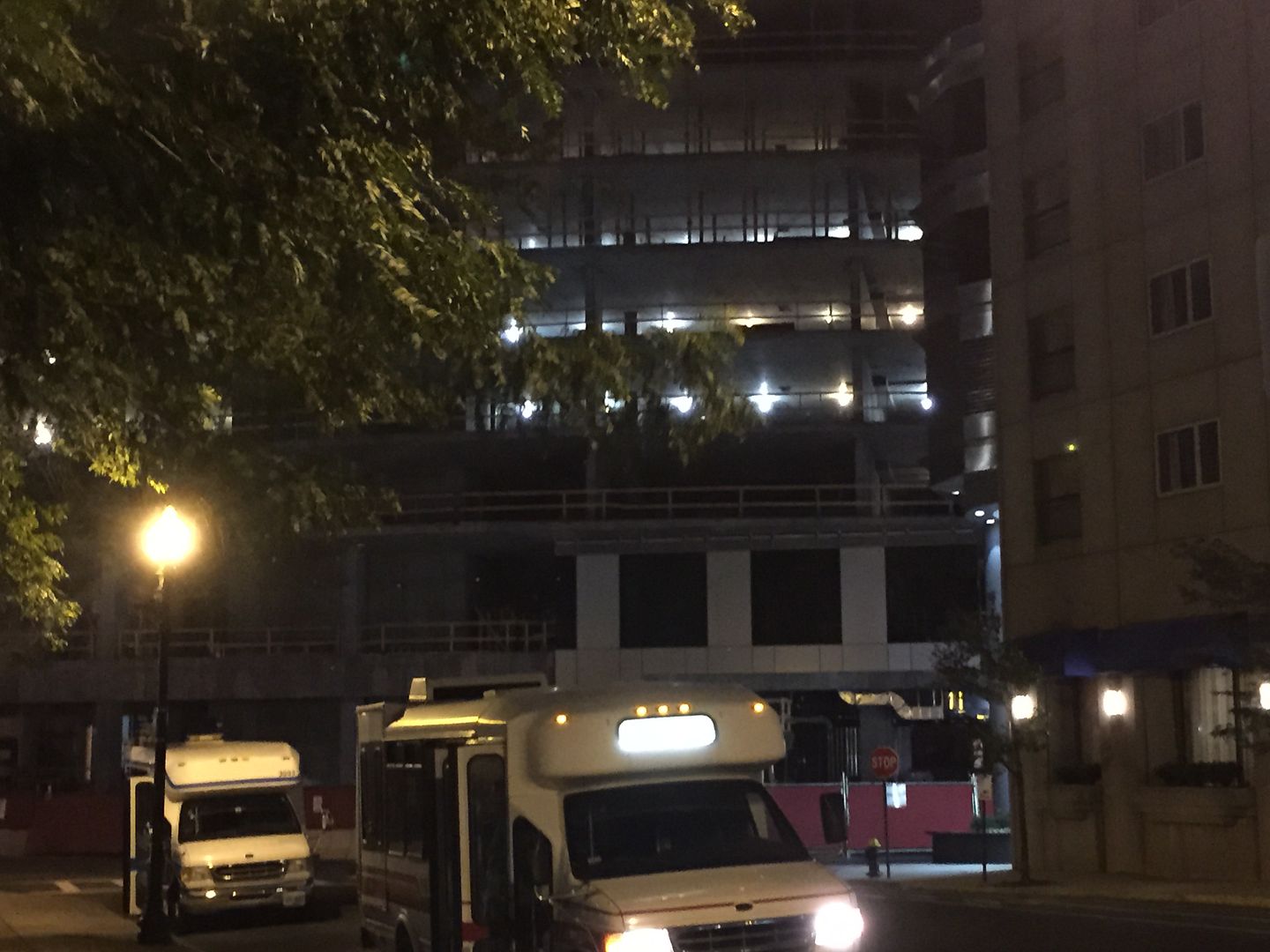Downburst
Senior Member
- Joined
- Jul 20, 2012
- Messages
- 1,452
- Reaction score
- 347
Nice to see this coming together. They seem to be moving fairly quickly.
Seeing the curve in the massing makes me wonder if it would do better as balconies- the way they project from the building puts me in that frame of mind.
Seeing the curve in the massing makes me wonder if it would do better as balconies- the way they project from the building puts me in that frame of mind.











