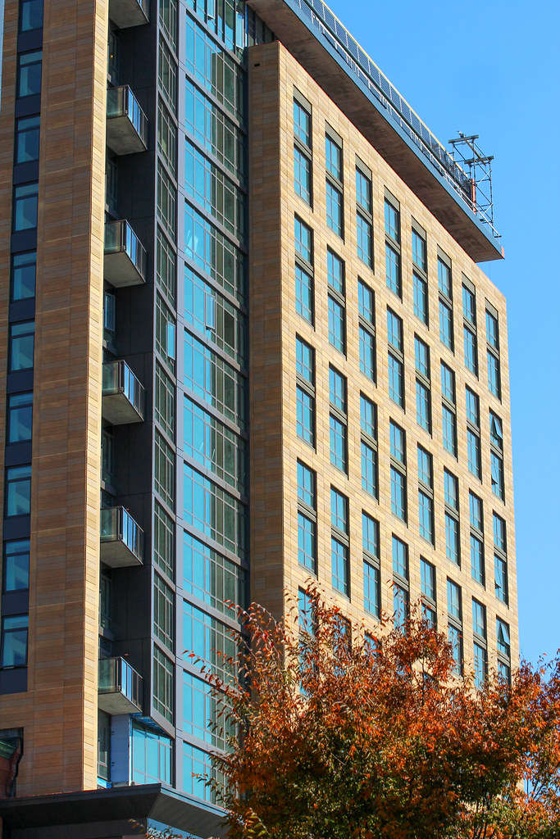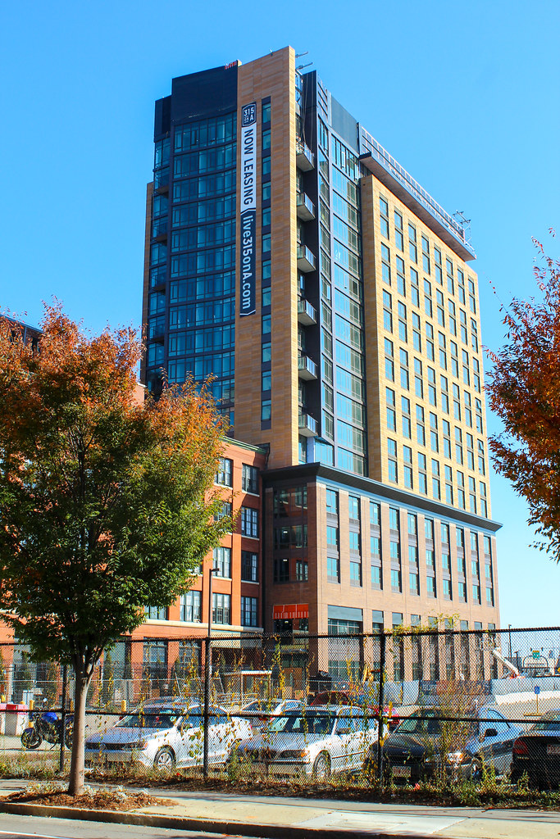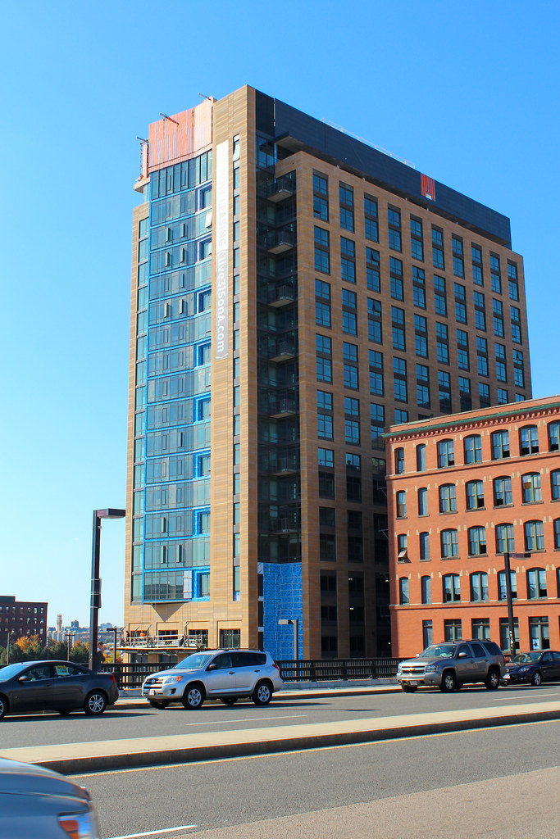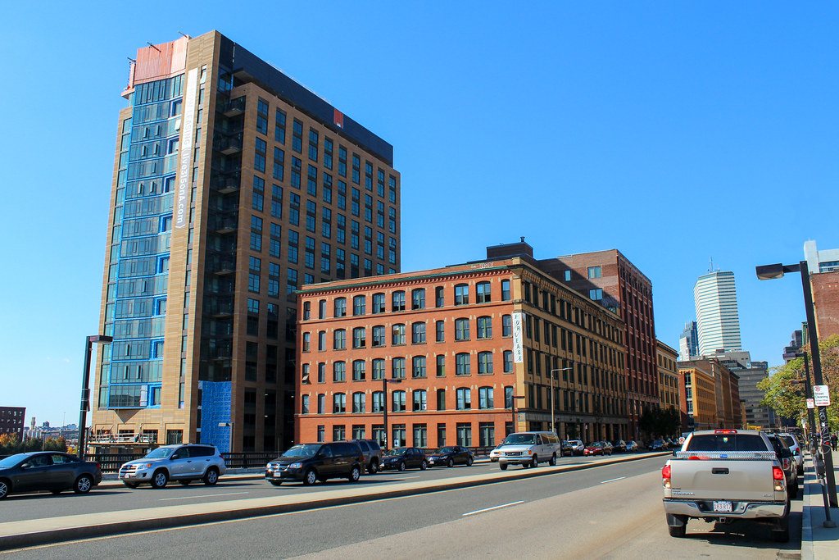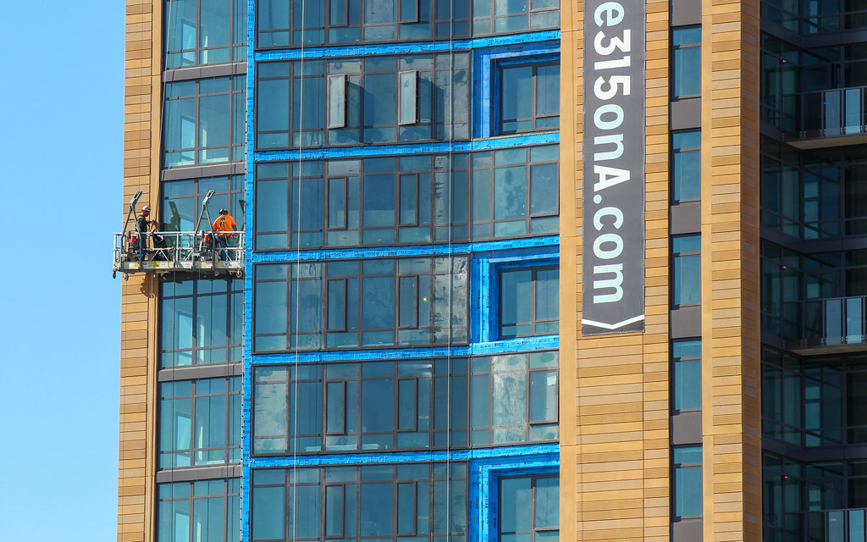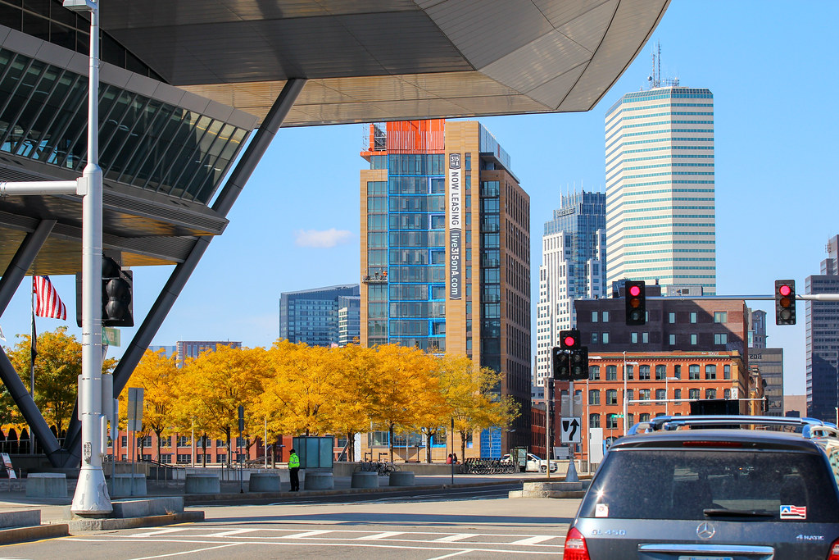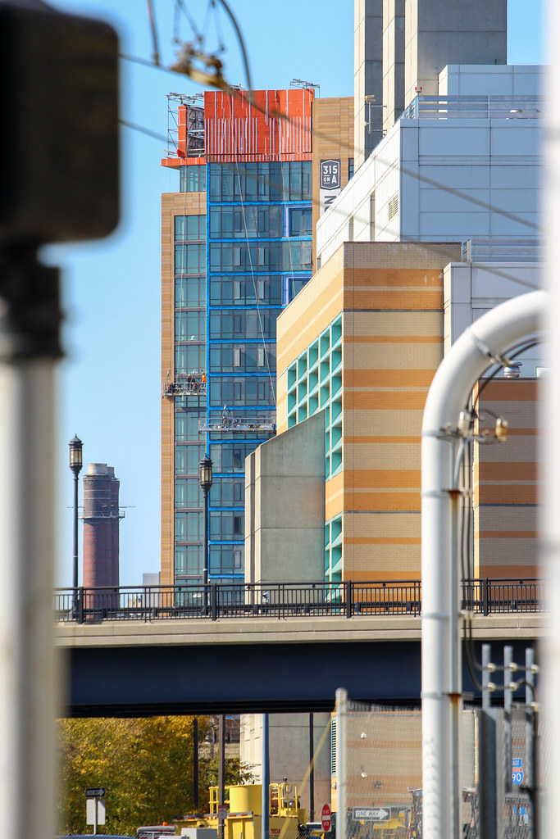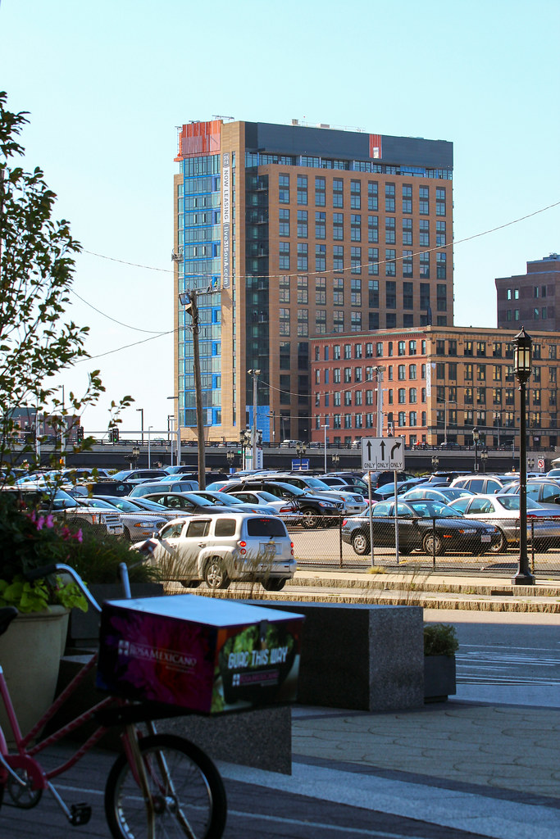You are using an out of date browser. It may not display this or other websites correctly.
You should upgrade or use an alternative browser.
You should upgrade or use an alternative browser.
315 on A | 315 A Street | Fort Point
- Thread starter Boston02124
- Start date
stick n move
Superstar
- Joined
- Oct 14, 2009
- Messages
- 12,130
- Reaction score
- 19,035
Re: 315 on A (formerly 319 A Street Rear)
This is what you want from a development. This building improves the area, takes cues from surrounding buildings and expands on them, quality materials, the correct height for the area, matches the "pallette" but stands out. When I saw the renderings I thought it looked good but I didnt think it was going to be anything more than a filler, but I was wrong this this is a gem.
This is what you want from a development. This building improves the area, takes cues from surrounding buildings and expands on them, quality materials, the correct height for the area, matches the "pallette" but stands out. When I saw the renderings I thought it looked good but I didnt think it was going to be anything more than a filler, but I was wrong this this is a gem.
SeamusMcFly
Senior Member
- Joined
- Apr 3, 2008
- Messages
- 2,050
- Reaction score
- 110
Re: 315 on A (formerly 319 A Street Rear)
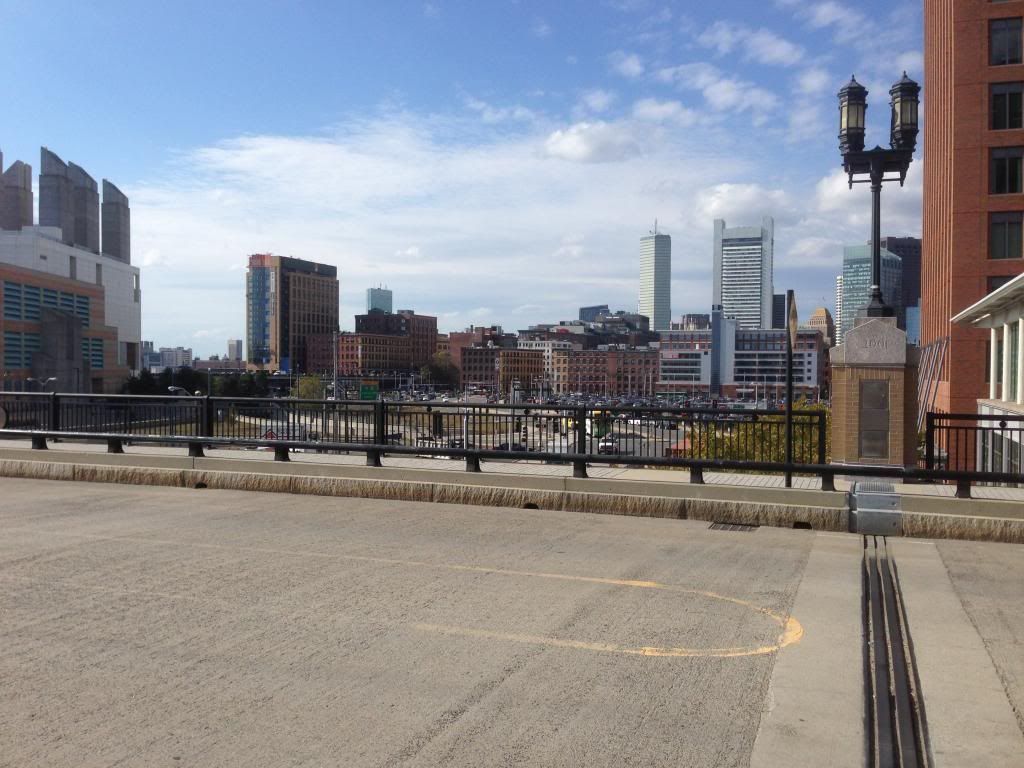
Hey, look at me....

Hey, look at me....
atlantaden
Senior Member
- Joined
- May 31, 2006
- Messages
- 2,606
- Reaction score
- 2,750
Re: 315 on A (formerly 319 A Street Rear)
I'm curious as to why there are corner balconies on every other floor, what could be the reason for that? And the window sections that are, hmmmm, stepped in, from the rest of the facade on the narrow side directly to the left of the vertical For Lease sign, are they, possibly, to be balconies as well? Love this building, BTW!
I'm curious as to why there are corner balconies on every other floor, what could be the reason for that? And the window sections that are, hmmmm, stepped in, from the rest of the facade on the narrow side directly to the left of the vertical For Lease sign, are they, possibly, to be balconies as well? Love this building, BTW!
fattony
Senior Member
- Joined
- Jan 28, 2013
- Messages
- 2,099
- Reaction score
- 482
Re: 315 on A (formerly 319 A Street Rear)
2 story apartments?
I'm curious as to why there are corner balconies on every other floor, what could be the reason for that?
2 story apartments?
bostoneophyte
Active Member
- Joined
- Jun 12, 2013
- Messages
- 128
- Reaction score
- 0
A tweet from the friends of Fort Point Channel mentioned this will open in 3 weeks.
BostonUrbEx
Senior Member
- Joined
- Mar 13, 2010
- Messages
- 4,340
- Reaction score
- 130
Anyone else think this looks a bit like Millennium Place III? Except a little... sexier? How's the ground floor -- does it have anything to offer? There's never any close ups/ground shots with this project.
coleslaw
Active Member
- Joined
- Oct 3, 2013
- Messages
- 596
- Reaction score
- 0
Anyone else think this looks a bit like Millennium Place III? Except a little... sexier? How's the ground floor -- does it have anything to offer? There's never any close ups/ground shots with this project.
I see what you mean but even though i really like millennium place III this is in a completely different league
- Joined
- Sep 15, 2010
- Messages
- 8,894
- Reaction score
- 271
Re: 315 on A (formerly 319 A Street Rear)
Eh, the balconies are there simply to appeal to people that want them and they can also rent those apartments at a higher price.
I'm curious as to why there are corner balconies on every other floor, what could be the reason for that? And the window sections that are, hmmmm, stepped in, from the rest of the facade on the narrow side directly to the left of the vertical For Lease sign, are they, possibly, to be balconies as well? Love this building, BTW!
Eh, the balconies are there simply to appeal to people that want them and they can also rent those apartments at a higher price.
whighlander
Senior Member
- Joined
- Aug 14, 2006
- Messages
- 7,812
- Reaction score
- 647
Re: 315 on A (formerly 319 A Street Rear)
Data -- there are other balconies on the back? of the building -- do they align with the corner balconies on each floor or are they out of phase but synchronous with the corner balconies?
Eh, the balconies are there simply to appeal to people that want them and they can also rent those apartments at a higher price.
Data -- there are other balconies on the back? of the building -- do they align with the corner balconies on each floor or are they out of phase but synchronous with the corner balconies?
- Joined
- Sep 15, 2010
- Messages
- 8,894
- Reaction score
- 271
Re: 315 on A (formerly 319 A Street Rear)
I have no idea what you are saying, but there are indeed other balconies on the other side of the building on the opposite end. They appear to be recessed if you go back a few pages and look at photos.
Data -- there are other balconies on the back? of the building -- do they align with the corner balconies on each floor or are they out of phase but synchronous with the corner balconies?
I have no idea what you are saying, but there are indeed other balconies on the other side of the building on the opposite end. They appear to be recessed if you go back a few pages and look at photos.
whighlander
Senior Member
- Joined
- Aug 14, 2006
- Messages
- 7,812
- Reaction score
- 647
Data -- are the other [recessed] balconies [would that correctly be termed a loggia] on the same floor as the projecting corner balconies or are they on opposite floors or possibly uncorrelated?
- Joined
- Sep 15, 2010
- Messages
- 8,894
- Reaction score
- 271
Data -- are the other [recessed] balconies [would that correctly be termed a loggia] on the same floor as the projecting corner balconies or are they on opposite floors or possibly uncorrelated?
I don't know. I don't work for ADD Inc, nor did I have any involvement with this project. My knowledge of this building is solely comprised of seeing the same pictures that you can in this thread.
whighlander
Senior Member
- Joined
- Aug 14, 2006
- Messages
- 7,812
- Reaction score
- 647
I don't know. I don't work for ADD Inc, nor did I have any involvement with this project. My knowledge of this building is solely comprised of seeing the same pictures that you can in this thread.
Data -- just wondering as the photos are a bit inconclusive
Lat time I saw it there was just structure -- I have not been down there since the cladding process started
dshoost88
Senior Member
- Joined
- Apr 14, 2008
- Messages
- 2,168
- Reaction score
- 2,589
Hey Whighlander, I just did a count from top to bottom to determine which floors the alternating balconies appear on, and it looks like the balconies are indeed on the same floors. Hope that answers your question. Also, the ground level for this building is unique because of the downtown Chicago-style double-deck street grid around it.
Joe_Schmoe
Active Member
- Joined
- May 25, 2006
- Messages
- 374
- Reaction score
- 0
The Batterymarch building does this trick where it uses darker colored bricks on the bottom, and subtly becomes lighter as it goes up. It produces the effect of making it seem taller and gives it more vertical thrust.
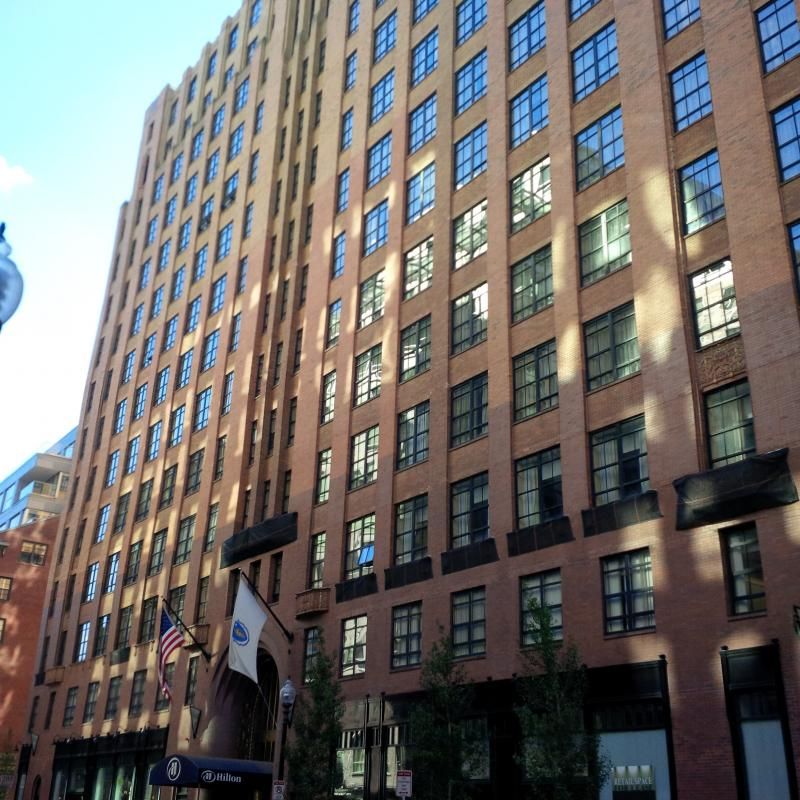
I'd love to see someone try the same trick with these terra cotta blocks.
Having posted this, I just noticed how much the Mandarin on Boylston takes from the Batterymarch. Never noticed it before.

I'd love to see someone try the same trick with these terra cotta blocks.
Having posted this, I just noticed how much the Mandarin on Boylston takes from the Batterymarch. Never noticed it before.



