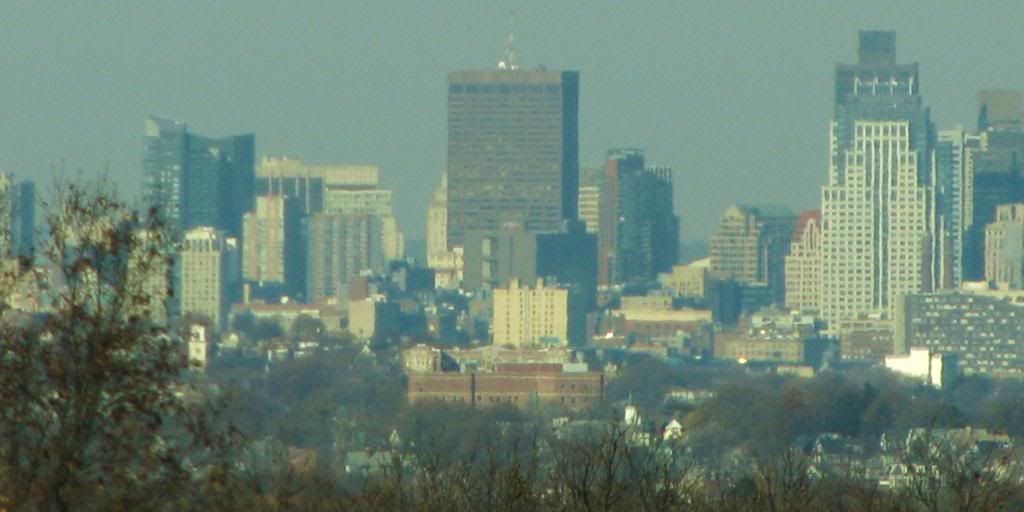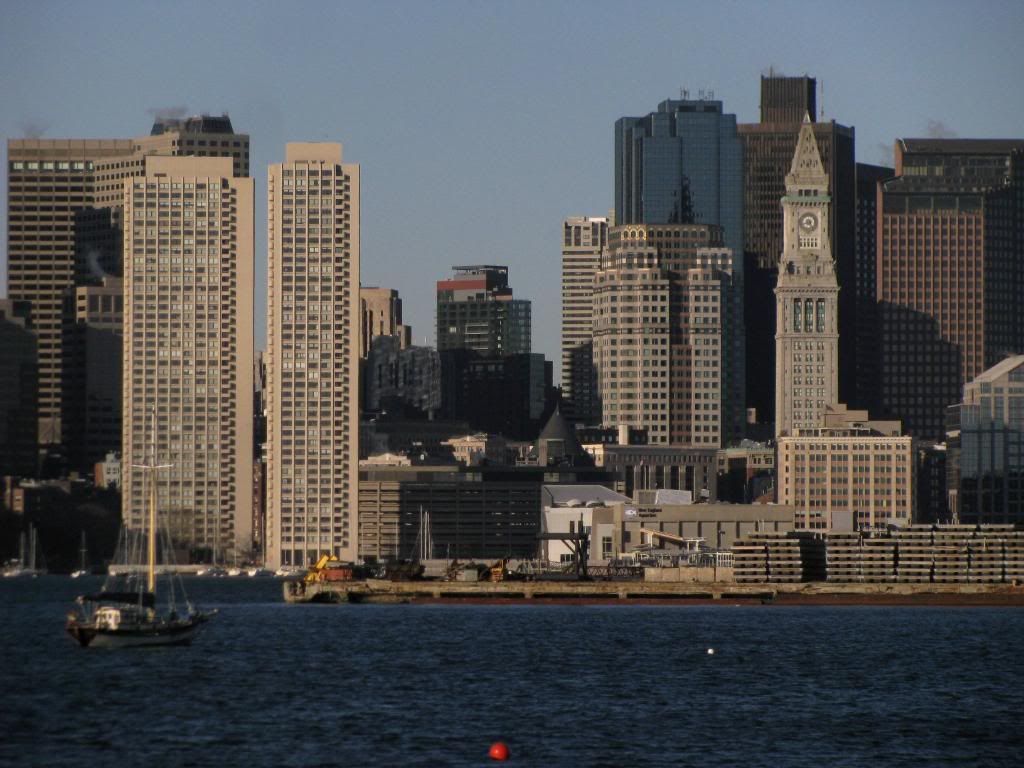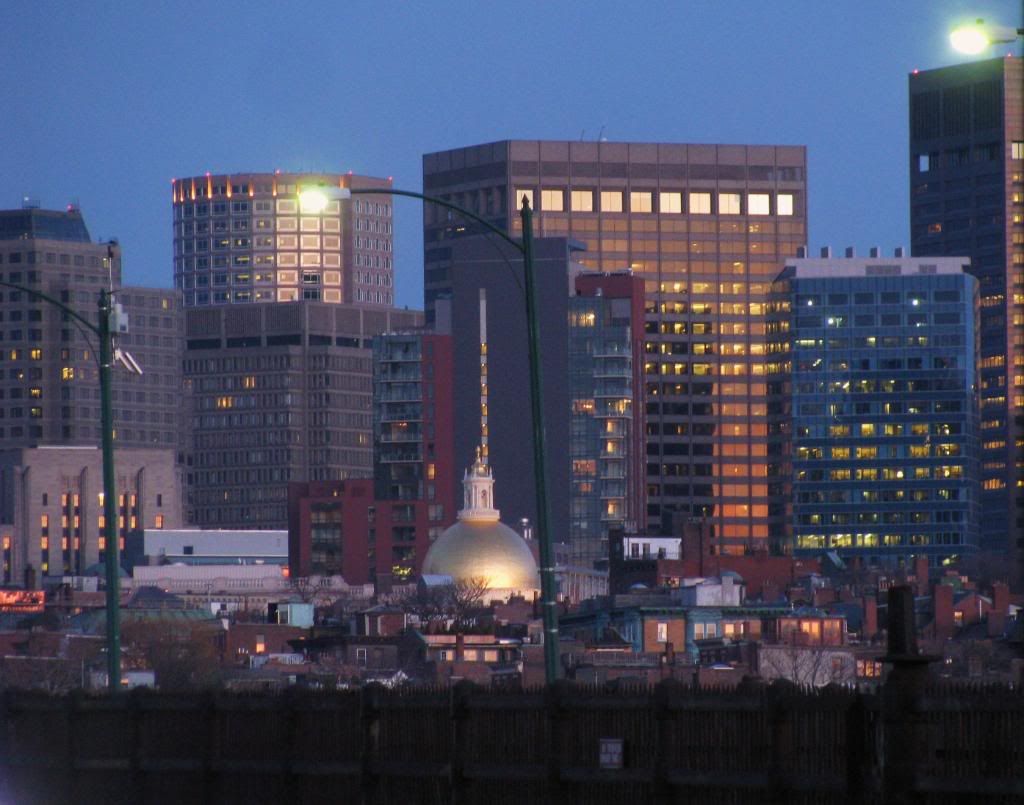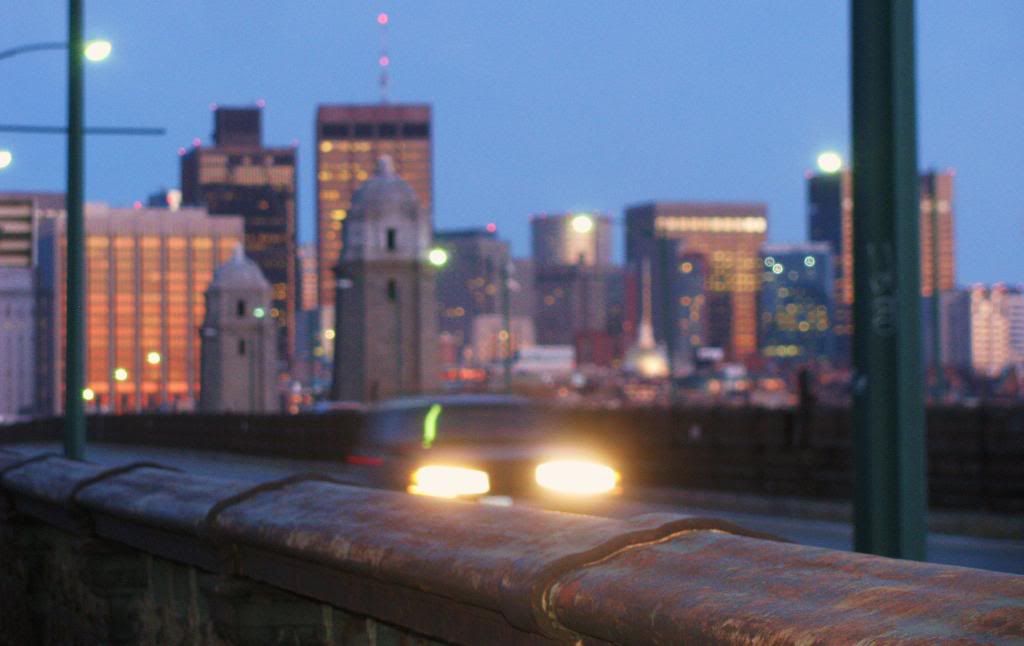cca
Senior Member
- Joined
- Aug 19, 2008
- Messages
- 1,408
- Reaction score
- 12
Re: 45 Province St
I know you all know a ton more about how the BRA works than I do, but the big blank wall seems to be a function of the site being a zero lot line site (no?). If that is true the building code does not allow openings of any kind when your building is along a lot line, and allows more and more as the building sets back (which may be why the balconies are possible to either side). This line extends into infinity and is expected to be a party wall to the building that gets built next to it someday in the future. This is quite common in multi-plot blocks but we don't see it so clearly because it is rare a building built in one of these blocks is so significantly taller than the rest.
What should the BRA have done to deal with this issue? Make them pay for temporary windows that will get blocked up ... or force the client to pay for expensive materials that will eventually be covered? The previous post says yes ... but is that really realistic?
All in all ... this is still a very elegant building ... and contributes nicely to the skyline. The blank wall has even been handled with a bit of proportion and artistry. I just think its a shame to crap on a good design job for something that is forced on the owner and the designer.
cca
I know you all know a ton more about how the BRA works than I do, but the big blank wall seems to be a function of the site being a zero lot line site (no?). If that is true the building code does not allow openings of any kind when your building is along a lot line, and allows more and more as the building sets back (which may be why the balconies are possible to either side). This line extends into infinity and is expected to be a party wall to the building that gets built next to it someday in the future. This is quite common in multi-plot blocks but we don't see it so clearly because it is rare a building built in one of these blocks is so significantly taller than the rest.
What should the BRA have done to deal with this issue? Make them pay for temporary windows that will get blocked up ... or force the client to pay for expensive materials that will eventually be covered? The previous post says yes ... but is that really realistic?
All in all ... this is still a very elegant building ... and contributes nicely to the skyline. The blank wall has even been handled with a bit of proportion and artistry. I just think its a shame to crap on a good design job for something that is forced on the owner and the designer.
cca







