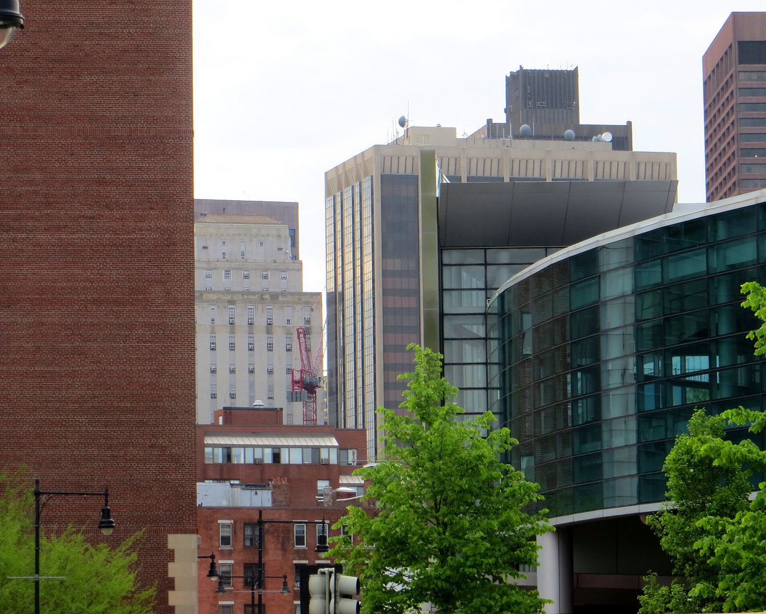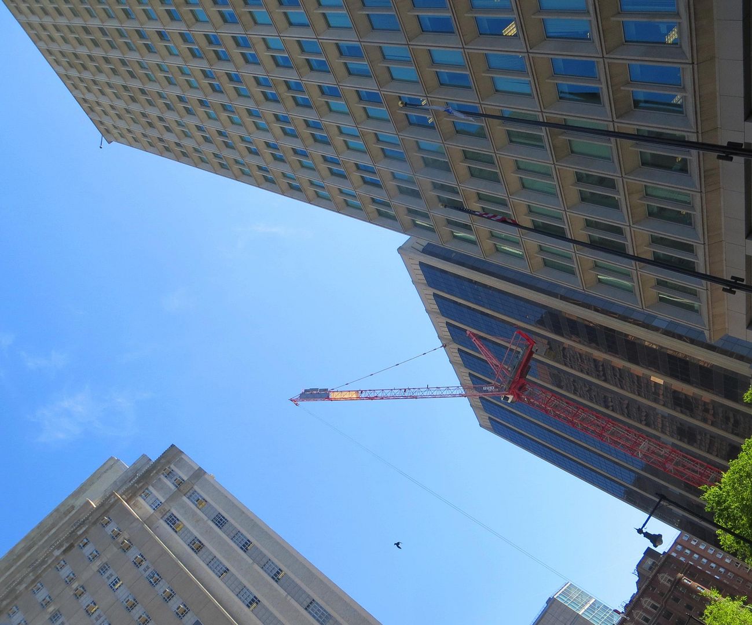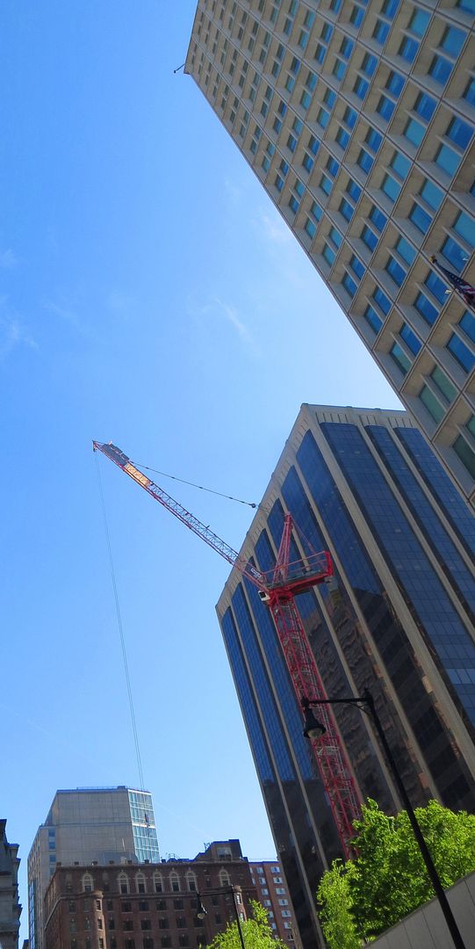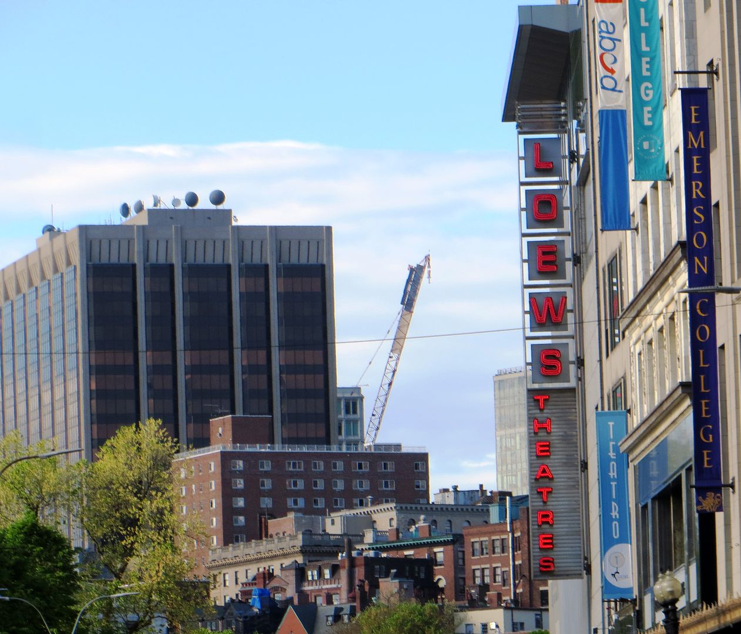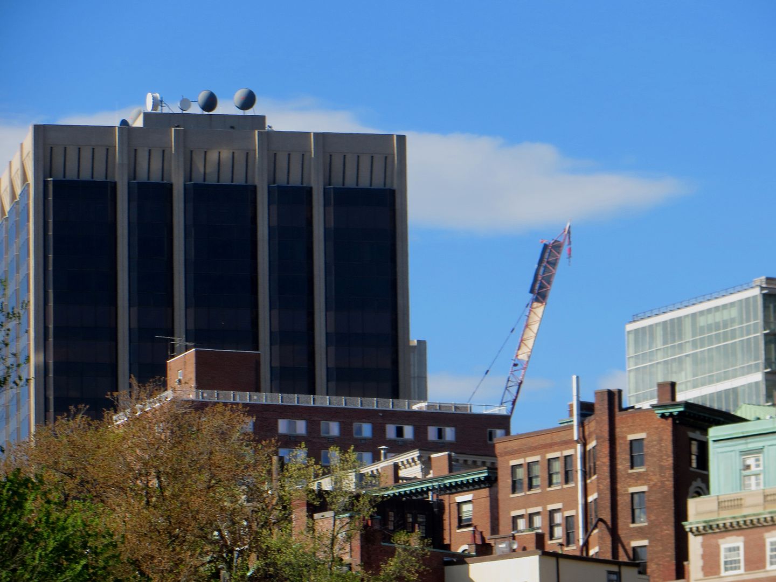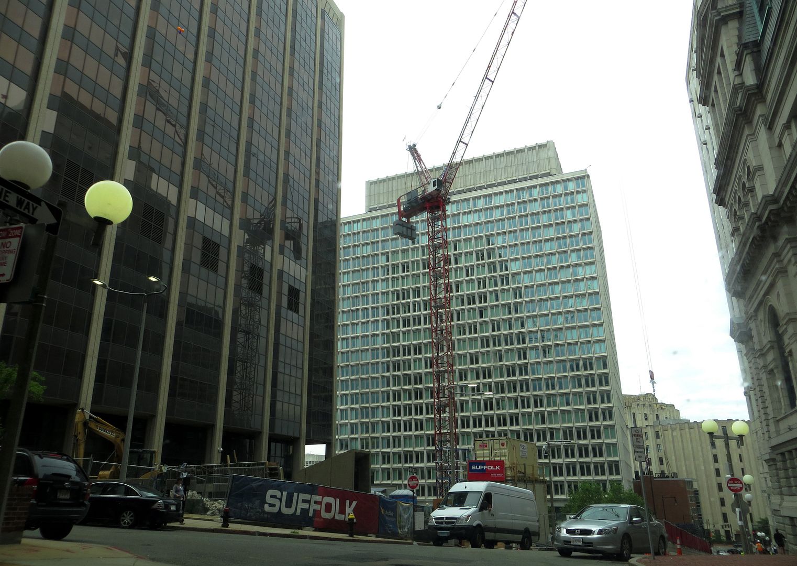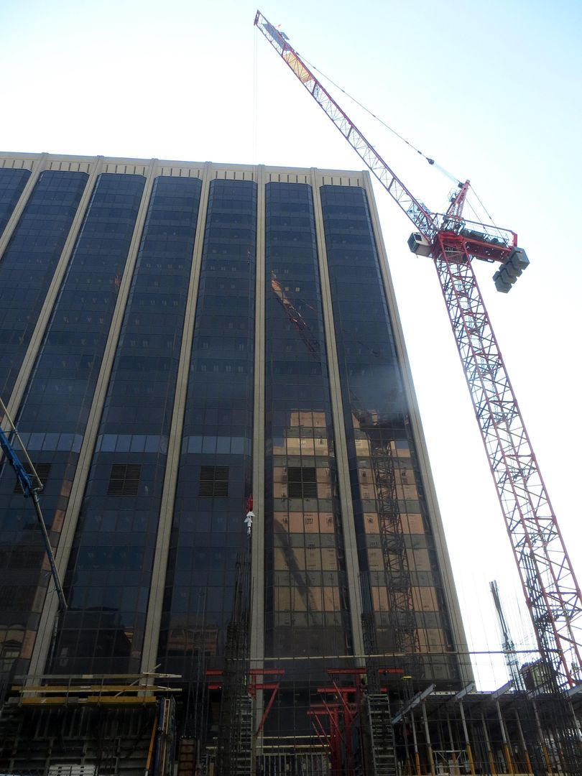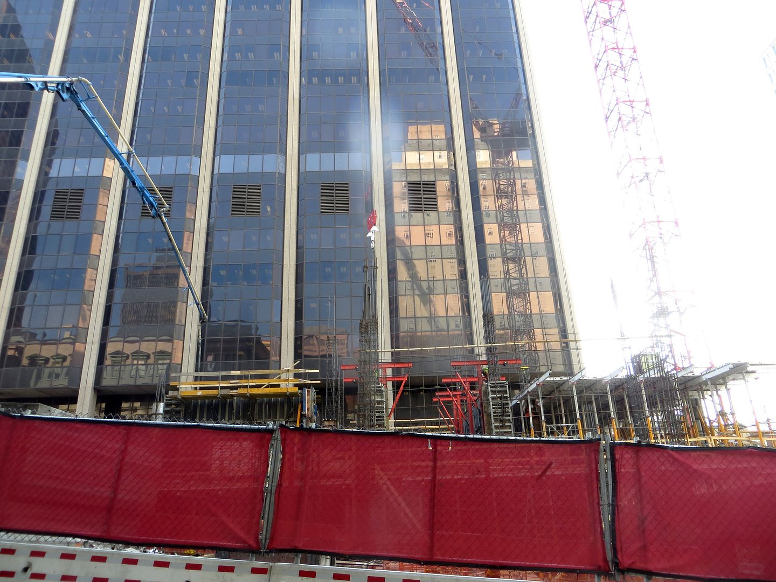You are using an out of date browser. It may not display this or other websites correctly.
You should upgrade or use an alternative browser.
You should upgrade or use an alternative browser.
Academic Building @ Suffolk U | 20 Somerset Street | Beacon Hill
- Thread starter kz1000ps
- Start date
- Joined
- Jan 7, 2012
- Messages
- 14,072
- Reaction score
- 22,813
Boston02124
Senior Member
- Joined
- Sep 6, 2007
- Messages
- 6,893
- Reaction score
- 6,639
Boston02124
Senior Member
- Joined
- Sep 6, 2007
- Messages
- 6,893
- Reaction score
- 6,639
The cladding and window sampler is there, though thankfully hidden from view. I don't have the camera capability so I will leave that to others. I'll just say this. It is the Forever 21 of building materials: cheap, flashy, and will look very dated very soon, assuming it lasts that long.
Boston02124
Senior Member
- Joined
- Sep 6, 2007
- Messages
- 6,893
- Reaction score
- 6,639
luckily it will be hidden from view from most angles
- Joined
- Jan 7, 2012
- Messages
- 14,072
- Reaction score
- 22,813
Boston02124
Senior Member
- Joined
- Sep 6, 2007
- Messages
- 6,893
- Reaction score
- 6,639
- Joined
- Jan 7, 2012
- Messages
- 14,072
- Reaction score
- 22,813
- Joined
- Sep 15, 2010
- Messages
- 8,894
- Reaction score
- 271
Looks like we've got another reinforced conc. building.
Boston02124
Senior Member
- Joined
- Sep 6, 2007
- Messages
- 6,893
- Reaction score
- 6,639
- Joined
- Jan 7, 2012
- Messages
- 14,072
- Reaction score
- 22,813
Padre Mike
Active Member
- Joined
- Jan 27, 2007
- Messages
- 681
- Reaction score
- 1
Anything that covers up the view of the McCormack building is fine with me....probably the ugliest building in the most prominent place (near the State House) in the city.
- Joined
- Jan 7, 2012
- Messages
- 14,072
- Reaction score
- 22,813
Price, schedule and floor to floor heights are all factors.
Cast in place buildings tend to go up faster and following activities can happen faster.
For example: with a steel building you have to detail/weld steel after erection. Then you have to install Q decking, rebar, pour stop and then pour the slab. Then you have to spray fireproof. All of this happens before you can start laying out interior partitions and start your overhead MEP roughing.
In a CIP building the slab forms are stripped a day or 2 after the slab pour. The shoring post remain, but you can start MEP overhear and risers you just have to work around the shoring post. You also can start your interior partition layout with the re-shores up. you can remove all re-shoring once the slabs concrete has reached 75% on its design strength. Working around these re-shores is not ideal to many subcontractors since it's sows then down, so depending on how your concrete mix is performing, you can have a floor complelety ready for interior wall's and MEP's 2-3 weeks after the slab pour.
Cast in place buildings tend to go up faster and following activities can happen faster.
For example: with a steel building you have to detail/weld steel after erection. Then you have to install Q decking, rebar, pour stop and then pour the slab. Then you have to spray fireproof. All of this happens before you can start laying out interior partitions and start your overhead MEP roughing.
In a CIP building the slab forms are stripped a day or 2 after the slab pour. The shoring post remain, but you can start MEP overhear and risers you just have to work around the shoring post. You also can start your interior partition layout with the re-shores up. you can remove all re-shoring once the slabs concrete has reached 75% on its design strength. Working around these re-shores is not ideal to many subcontractors since it's sows then down, so depending on how your concrete mix is performing, you can have a floor complelety ready for interior wall's and MEP's 2-3 weeks after the slab pour.



