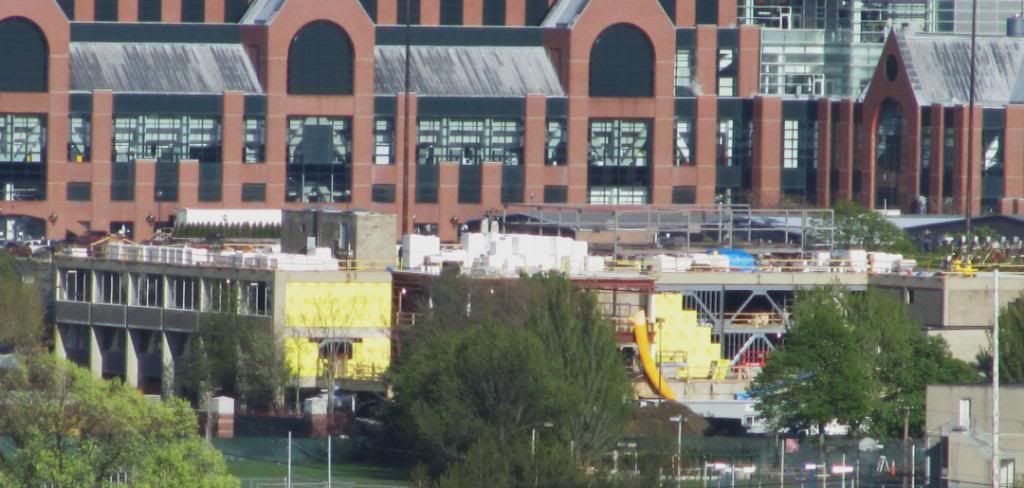Harvard's been thinking about that for close to 30 years. The
old Red Line tunnel to the former Eliot Shops yards that occupied the whole of the JFK School land is still there preserved and unused. Where the Red Line starts curving into the new station you'll see a cinderblock false wall on one side of the train (right inbound, left outbound) right after the abandoned old Harvard platforms. That tunnel kept going more or less straight instead of curving, the bi-level inbound/outbound tunnels merged back at-grade, and then it widened to 3-track and went under Eliot St. all the way to the intersection with Bennett St. at the foot of the JFK School. The old yard started below street level with the tunnel portal under the sidewalk and covered the whole plot of land out to Memorial Drive that the JFK School sits on. The place where the bi-level tunnels meet at-grade is basically along the station concourse wall at bottom of the main stairs, directly across from the bus tunnel entrance.
On Google Maps you can trace a straight line along the Stadium from the Allston side straight between buildings at the JFK School, straight into this tunnel. Harvard laid out the JFK School purposefully to preserve re-use options in the tunnel for a future cross-Allston subway.
Harvard prefers a rail solution because...well, the T's BRT plan for Phase II of the Urban Ring is idiotic. The official proposal was for dedicated right of way branching off the main Ring route, going through the BET yards and Harvard land to the Stadium area, then mashing back onto North Harvard and getting stuck in traffic the rest of the way. With nebulous ideas of maybe sorta fixing this for rail Phase III which nobody ever believed they were serious about. Harvard would rather have light rail from Day 1, or at least a full grade-separated BRT route under the Charles that can get converted to rail. If it's BRT it would feed directly into the bus tunnel. If it's light rail it would be a stub-end terminal fed into the old Red Line tunnel. Kind of moot at the moment because the T withdrew support for continuing the EIS for Phase II, effectively killing the project dead.
IF it were to get revived with a design less farcial than the BRT kool-aid the T was drinking, a light rail line could go the whole grade-separated surface distance through Harvard's BET land, curve behind Ohin Field (probably with overpasses at Western Ave. and N. Harvard or something), go underground behind the Stadium, and then shoot in a deep-bore tunnel across the Charles. Go under the JFK School pathway...in a deep-bore tunnel the building foundations aren't a huge deal and can be underpinned from inside the bore if there's abutting issues. Then incline up into the old Red Line tunnel. Put a stub-end platform at the end of the 3-track section, knock down the wall at the concourse, and off you go.
Actual re-use for the Red Line wouldn't work so well because the bi-level tunnels merge at-grade too close to the station lobby and there wouldn't be enough room to stick in turnback crossovers for the return trip. The platforms would have to be moved further back in the tunnel and be very awkwardly separated from the station lobby, and there wouldn't be any stub-end space to store a couple extra trains like there is at Alewife or on the Blue Line at Bowdoin. So unfortunately it doesn't have any use getting revived for a Red Line short-turn. Light rail coming the opposite direction wouldn't have the same problem...platforms can go right up to the lobby without dealing with crossovers, and you'd still have a stretch of 3rd track before the station to store a couple trains.
Good foresight on Harvard's part 30 years ago to keep this alignment open. I'm sure they had little inkling back then that they'd eventually own near 100% of the right of way land for such a service.



