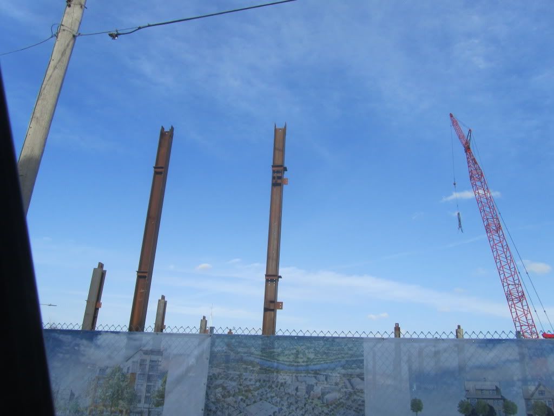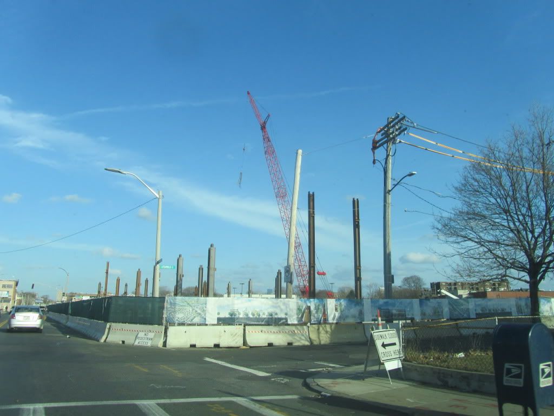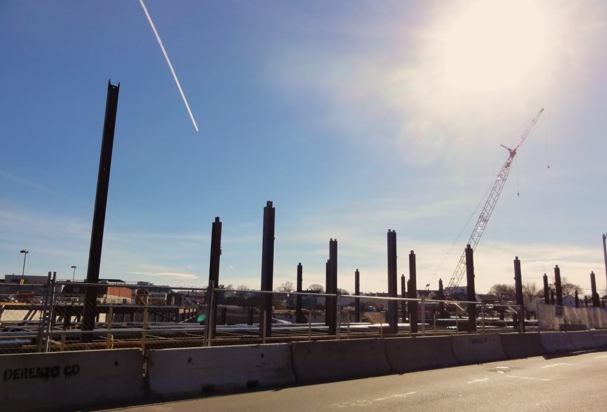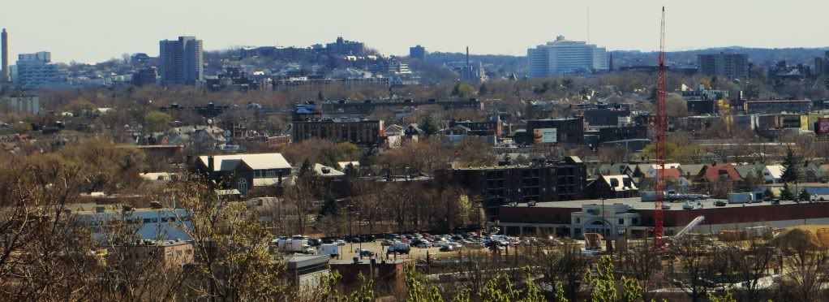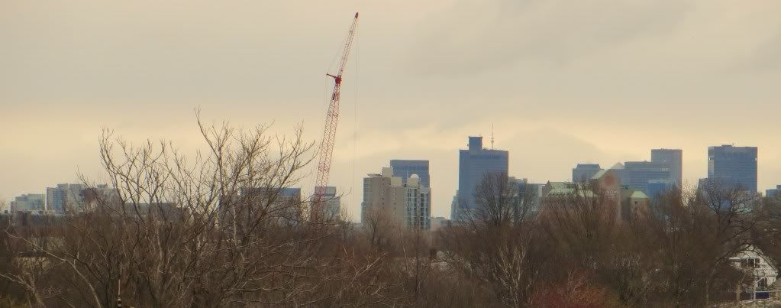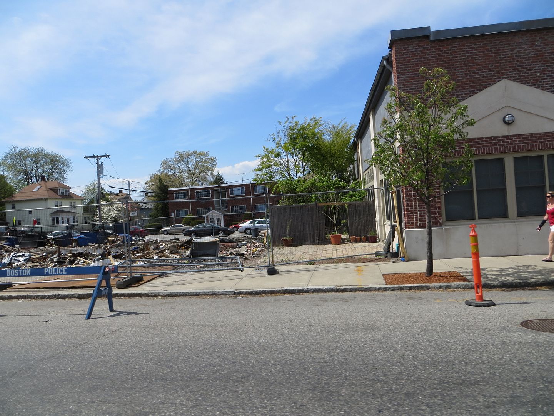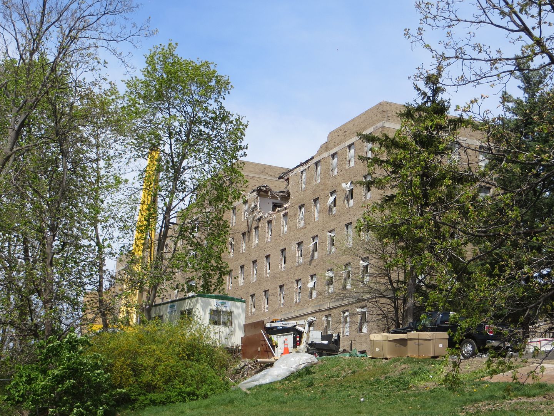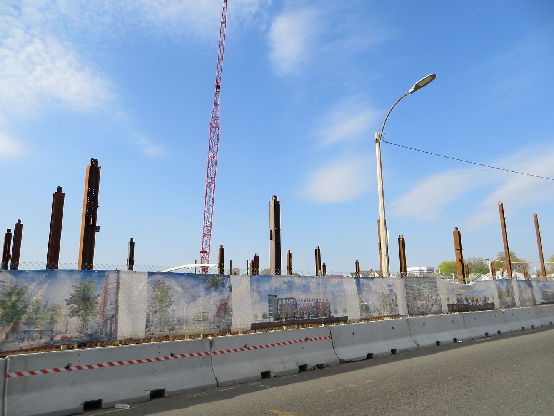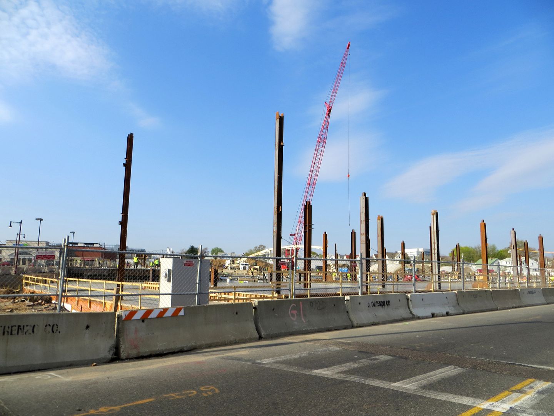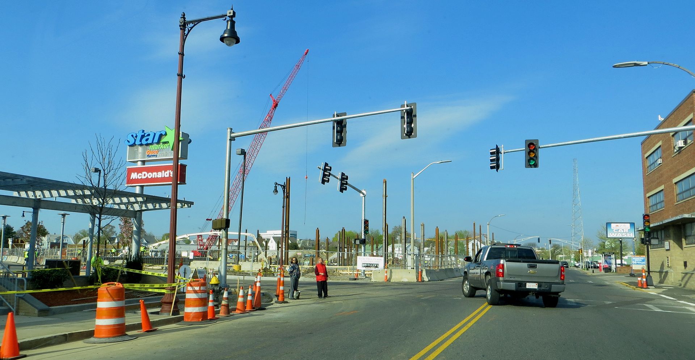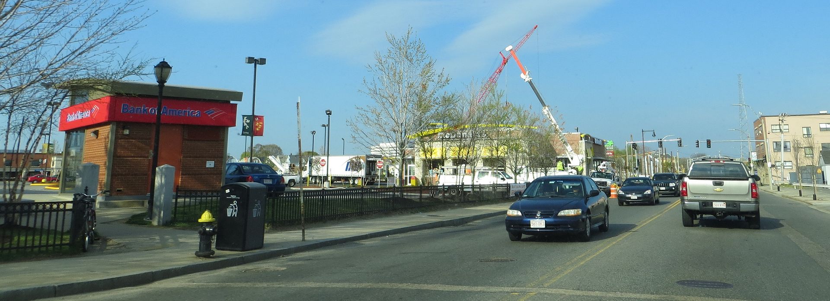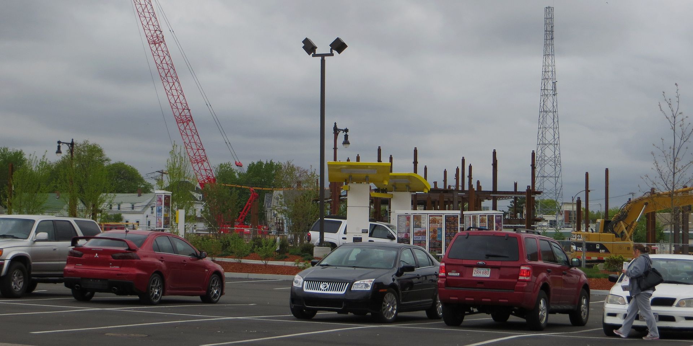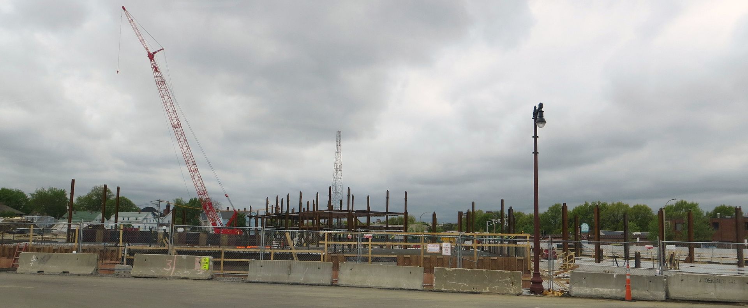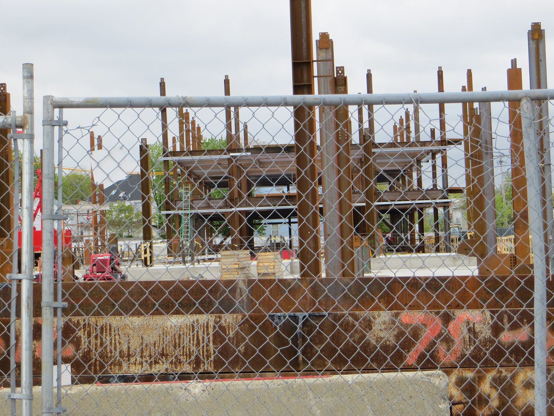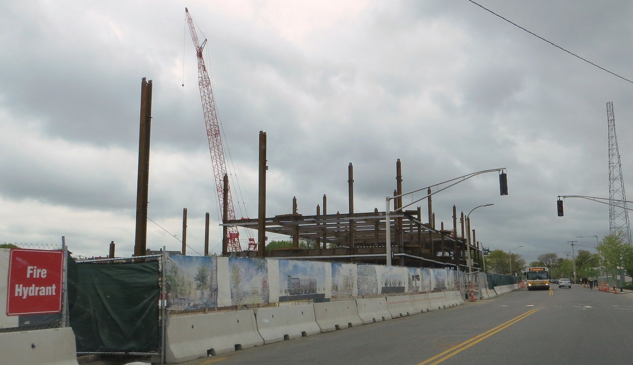http://www.boston.com/yourtown/news/allston_brighton/2012/03/long-awaited_plan_for_charing.html
Link has a picture.
A local developer will announce detailed plans Thursday night for a long-awaited project to construct a 55-unit condominium building at a highly-visible, city-owned site along Commonwealth Avenue in Brighton.
The formal unveiling of the Charing Cross proposal will come six years after the development team began competing with, and eventually defeating, three other developers for the opportunity to rebuild the former nursing home property that the city acquired in 2005 after it went into foreclosure.
“We’re bringing homeownership to a part of Boston that desperately needs it,” said Merrill H. Diamond, principal of Diamond/Sinacori, which is co-leading the project with fellow-Boston-based firm, Hart Development Associates.
The plans call for the vacant, rundown building to be razed in late fall or early winter, Diamond said. Over the course of about 14 months, a 65,000-square-foot, four-and-a-half story building would be constructed. It would feature 37 market-rate condos and 18 affordably-priced units atop a garage with 55 parking spaces.
Developers hope to open the residential space by spring 2014.
Situated at the crest of steep hill, the building would offer far-reaching views of Boston and Brookline and is designed in the English Jacobean architectural style. Diamond said he and his colleagues decided upon that style to match the historic look of other buildings along the busy, trolley-laced boulevard that carries Route 30 as winds its way through the neighborhood.
“There hasn’t been a decent building that has been constructed on Commonwealth Avenue in the last 75 years or so,” said Diamond, a former commissioner of the Massachusetts Historical Commissioner. “Most of the buildings that have been built have a more contemporary style. … This will be a signature building that will fit with the best of what’s on Commonwealth Avenue.”
Most of the condominiums are expected to be priced at around $400,000, targeted toward young professionals and will include two master-suite-sized bedrooms, two bathrooms and terrace or balcony space, he said.
“We’re going to be one of the first ones in Boston to get in on what I think is an emerging condominium market,” said Diamond, declining to disclose the current projected cost of a project that, as of four years ago, was billed at about $18 million.
“Everybody is trying to get in on what seems like a burgeoning apartment market,” he added. “I feel there is going to be a glut in the apartment market in the coming years. I think a lot of people want to own rather than rent ultimately.”
The project would also provide a community benefits package that, according to plans filed with the city two weeks ago, would include: $50,000 in streetscape improvements on Commonwealth Avenue in front of the site; $25,000 to assist with efforts to revitalize nearby Ringer Park; $25,000 to enhance a computer center at the nearby Commonwealth public housing development, and the creation of both construction and property management apprenticeship programs for area youths.
The land where the development would be built sits adjacent to Everest Institute near the corner of Warren Street and Commonwealth Avenue and measures about three-quarters of an acre. It is assessed by the city at $1.5 million and the empty, aging two-and-a-half story building that sits there is valued at an additional $1.7 million.
The city acquired the former Provident Nursing Home site at 1501 Commonwealth Ave. in 2005 after the property’s owners were foreclosed upon. Several months after taking over the property, the city issued requests for proposals from private developers.
Diamond/Sinacori and Hart Development Associates established a joint venture called Brighton Partnership for Community Reinvestment and pitched their idea to the city. That team eventually won the community and city redevelopment authority’s support after its idea was pitted against three proposals submitted by other eligible developers.
Since then, the development team has been working on drawing up detailed plans for the project. The city has granted the team extensions for amid some delay on the project’s progress, “knowing full-well that for the past couple of years there was no condo market,” Diamond said, expressing thanks for the city and community’s patience.
But now, “We’re at a time where we think the timing is perfect,” he said, adding that developers hope to have at least half of the building’s units sold before construction begins.
Diamond, who has helped lead a host of other area projects including the recently-completed Waterworks condominium and museum complex across from the Chestnut Hill Reservoir, said that, especially through the process over the past six years his team has built, a good relationship with the community and has “a real commitment to Brighton.”
Still, he said, “We like to think that we’re guests in a community. And, we don’t stop taking in community input once we have permits and zoning approval.”
“At some point in the not too distant future, we'll have a dedicated website for the building which will be a destination for community input and ideas during the construction process, plus an ongoing narrative and photos of the construction process itself,” Diamond said.
In the interim, details about the project can be found on ignitionre.com, the website for Diamond’s recently-launched marketing company, IGNITION Residential. And, questions can be directed to Diamond at,
mdiamond@diamondsinacori.com.
The Boston Redevelopment Authority, which oversees the city’s zoning and public approval process, will host a meeting about the project on Thursday at 6:30 p.m. in conference room one on the third floor of the Brighton Marine Health Center along Warren Street.
To see a copy of the introduction to the Charing Cross project notification filing submitted to the city’s redevelopment authority, click here. To see additional renderings, click here.
 The site is the northwest corner of Barry's Corner where Harvard has two administration / warehouse type buildings and a parking lot. Its across N. Harvard St. from the current Charlesview and the Smith playfround abuts it on the west.
The site is the northwest corner of Barry's Corner where Harvard has two administration / warehouse type buildings and a parking lot. Its across N. Harvard St. from the current Charlesview and the Smith playfround abuts it on the west.
