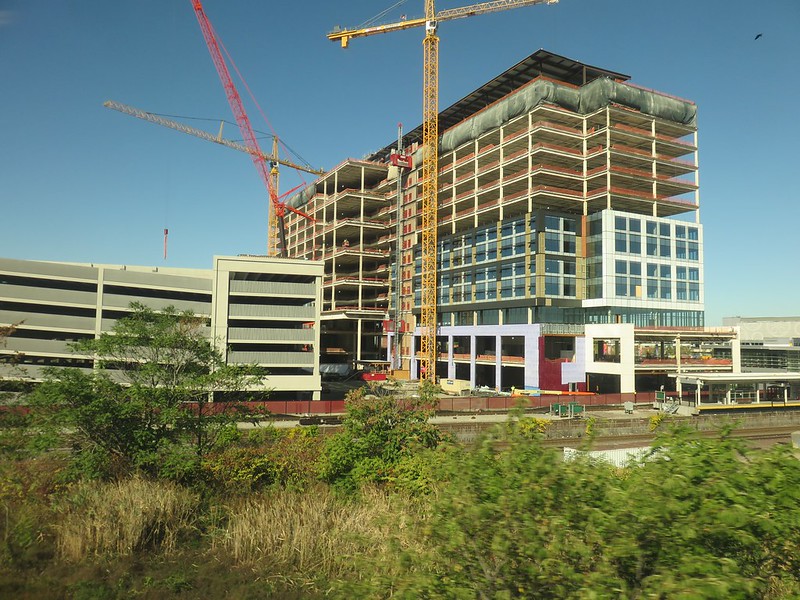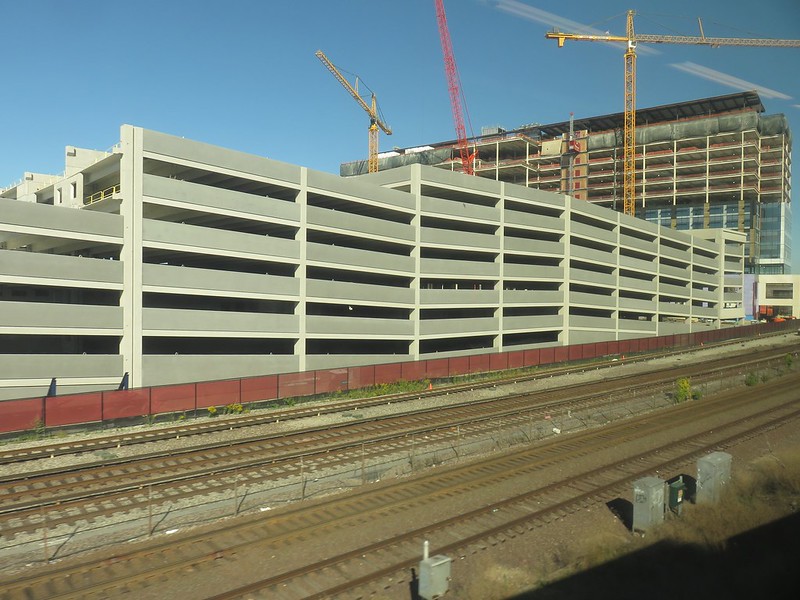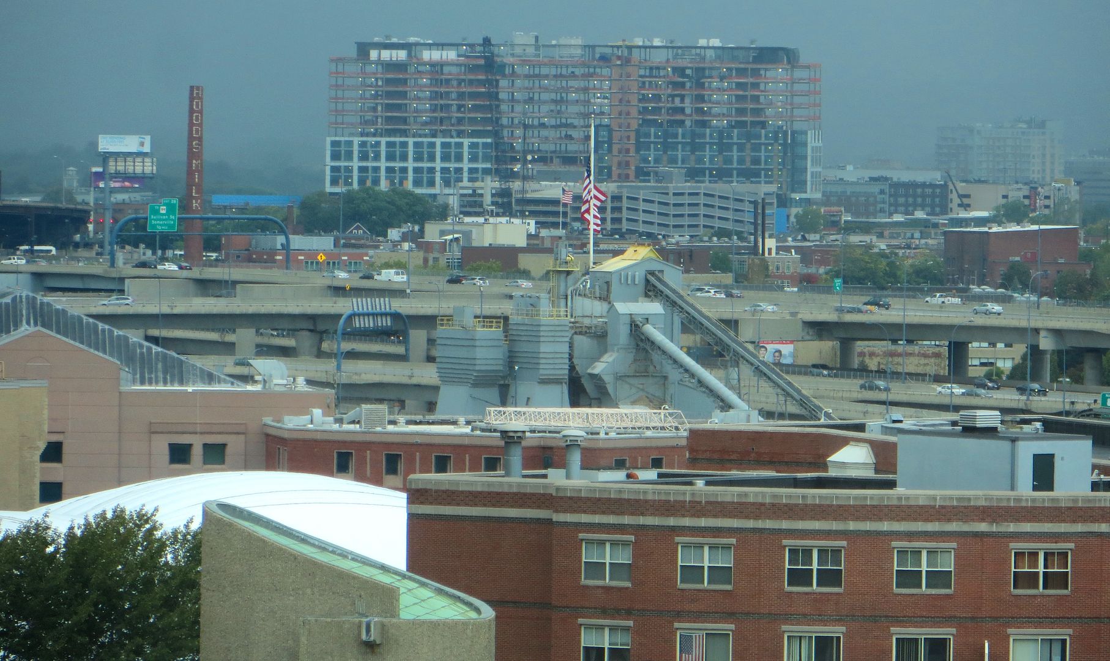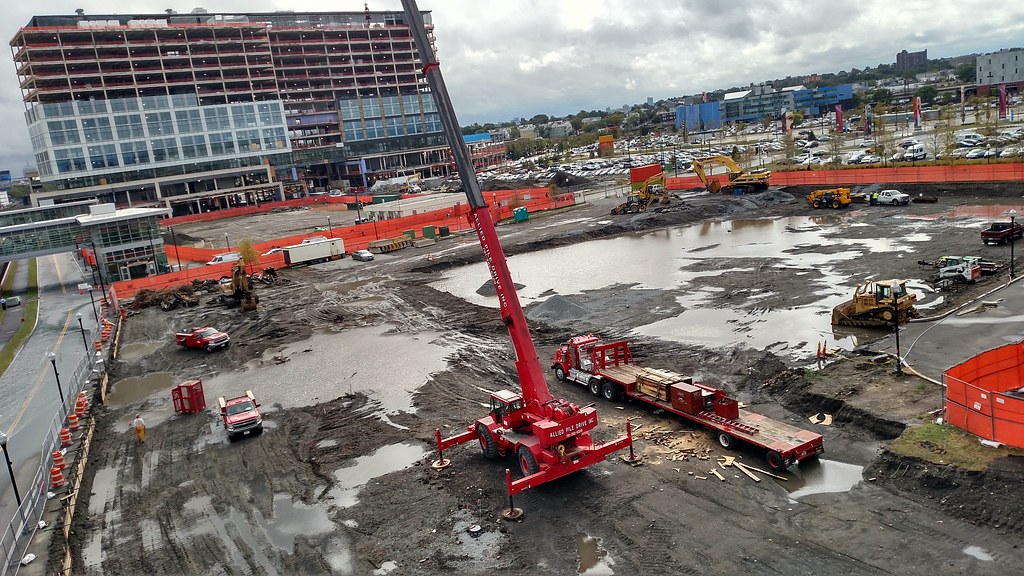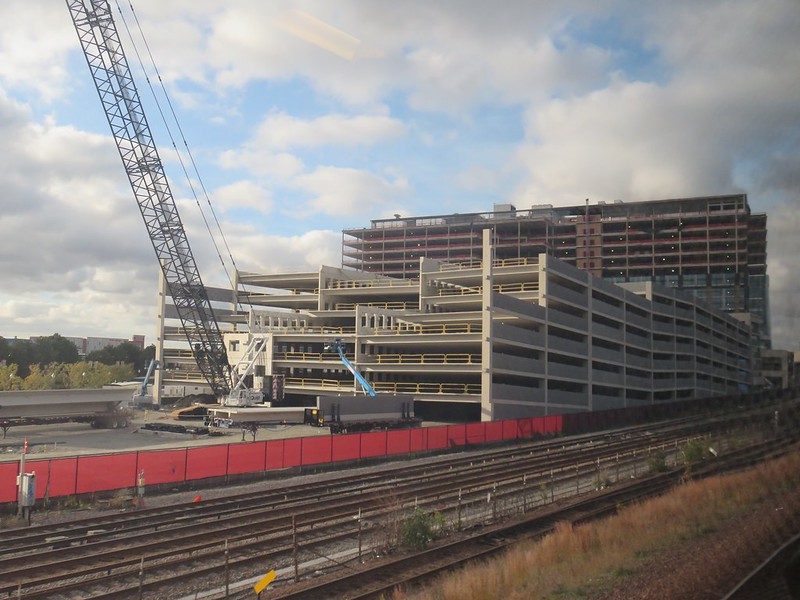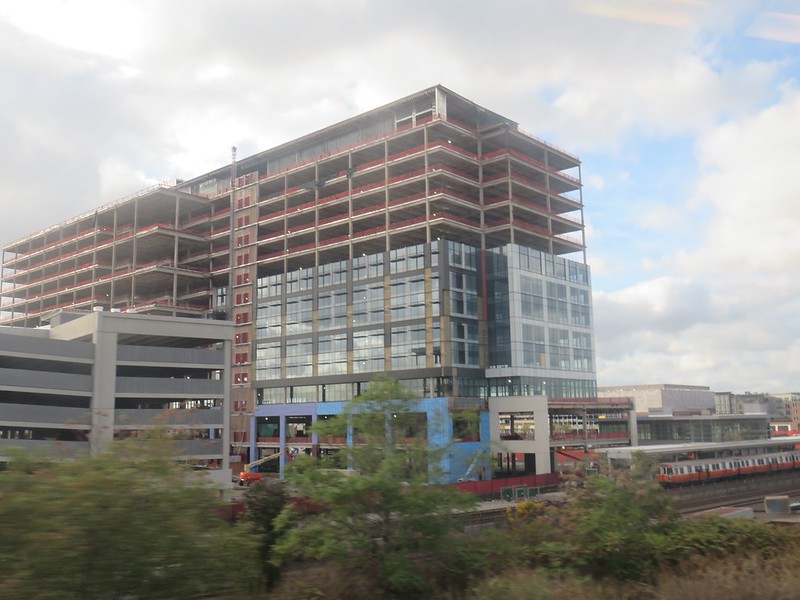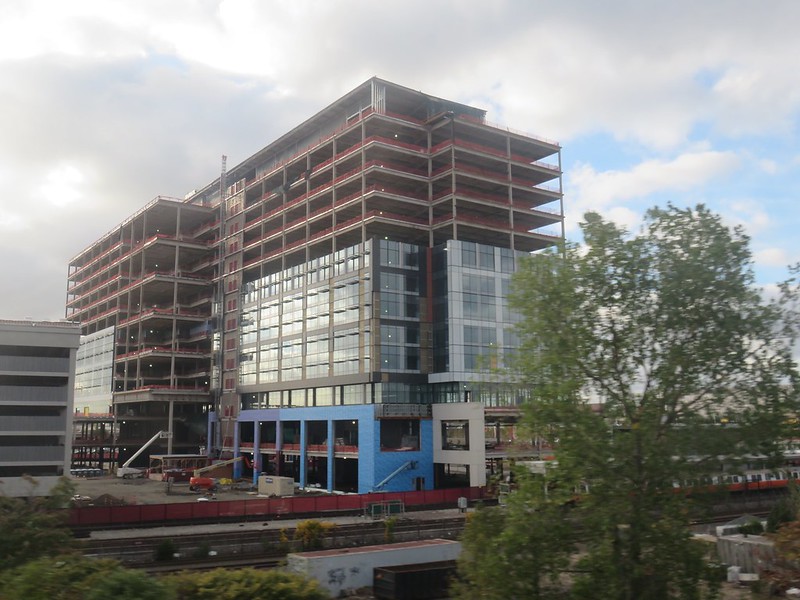You are using an out of date browser. It may not display this or other websites correctly.
You should upgrade or use an alternative browser.
You should upgrade or use an alternative browser.
Assembly Square Infill and Small Developments | Somerville
- Thread starter statler
- Start date
Is any cladding going over that parking garage or is that it? it's hideous
You're not really going to see it from most angles. Partners Phase II and another lot yet to be figured out are going to block it from Grand Union Blvd, and the only remaining view is from the tracks. Or the Casino, heh.
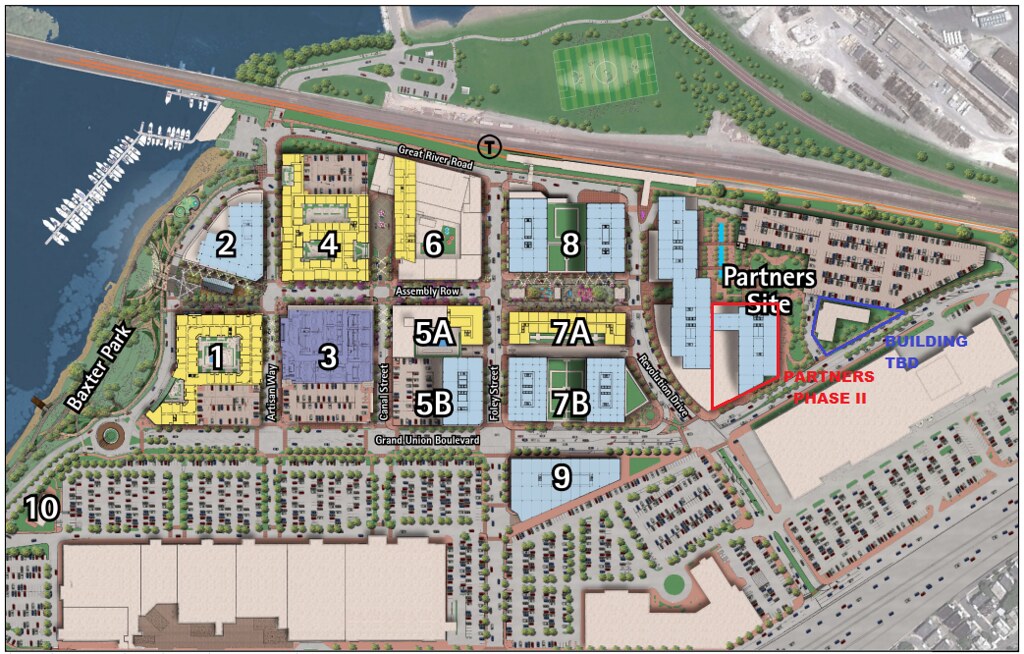
IIRC, the garage isn't just for Partners either. This thing has a full retail base, in some sections two floors of it. Lots 7, 8 and 9 aren't provisioned for an above ground parking component, and lot 5A (the hotel+condos) is only going to have a tiny, single floor garage in the basement. Remember the existing mall is eventually getting redeveloped as well, alongside a separate, huge, non-Federal Reality redevelopment that's just getting started by the Home Depot.
The plan seems to be to have the majority of tourists park in the Partners garage, then walk through the big hole in the middle of the building that lines up with Assembly Row, through the pavilions between blocks 7 and 8, and into the rest of the mall.
Last edited:
Phase 1 will have parking for 1,997 cars while full build after phase 2 will have 2,902 spots.
Just a quick note on parking. The original IKEA+Assembly Row spec called for 10,000 parking spaces altogether. Worth noting that Wynn estimates 20,000 casino visits on a given Friday and will have parking for 3,400 cars.
Just to say that again: Partners alone will have a parking garage for 2,900 and Wynn will have 3,400. Visitors to both these places use Rt 16 and Rt 99. I really don't get the traffic issue.
Just a quick note on parking. The original IKEA+Assembly Row spec called for 10,000 parking spaces altogether. Worth noting that Wynn estimates 20,000 casino visits on a given Friday and will have parking for 3,400 cars.
Just to say that again: Partners alone will have a parking garage for 2,900 and Wynn will have 3,400. Visitors to both these places use Rt 16 and Rt 99. I really don't get the traffic issue.
- Joined
- Jan 7, 2012
- Messages
- 14,072
- Reaction score
- 22,812
- Joined
- Jan 22, 2012
- Messages
- 5,078
- Reaction score
- 1,661
Reminder of how many spaces that garage has? Is the plan for that to be a parking sink for other parts of Assembly? It seems huge for Partners alone, but if the plan is for that garage to be parking for the site in general, I don't see a problem other than the fugliness.
JumboBuc
Senior Member
- Joined
- Jun 26, 2013
- Messages
- 2,661
- Reaction score
- 1,559
Reminder of how many spaces that garage has? Is the plan for that to be a parking sink for other parts of Assembly? It seems huge for Partners alone, but if the plan is for that garage to be parking for the site in general, I don't see a problem other than the fugliness.
Scroll up two (!) posts:
Phase 1 will have parking for 1,997 cars while full build after phase 2 will have 2,902 spots.
JeffDowntown
Senior Member
- Joined
- May 28, 2007
- Messages
- 4,795
- Reaction score
- 3,662
Phase 1 will have parking for 1,997 cars while full build after phase 2 will have 2,902 spots.
Just a quick note on parking. The original IKEA+Assembly Row spec called for 10,000 parking spaces altogether. .
Wow this all seems like a lot of parking for a "transit oriented development".
- Joined
- Jan 22, 2012
- Messages
- 5,078
- Reaction score
- 1,661
Scroll up two (!) posts:
Whoops! Sorry...
- Joined
- Dec 10, 2011
- Messages
- 5,599
- Reaction score
- 2,717
It seems that way now, I'll agree.Wow this all seems like a lot of parking for a "transit oriented development".
Looking just under the surface reality that Assembly wouldn't have happened without an Orange Line stop, it is easy to get depressed by two key facts:
1) From any place off the Orange Line's north-south spine, there is no effective transit (crappy bus service) to get there and the parking lots are heavily used. My West Medford neighborhood has better-than-average "streetcar legacy" Zone 1A access to Davis, Sullivan, & Lechmere but driving beats transit by a huge margin when we chose to go to Assembly.
2) Those parking lots are a big built-in feature (structured parking) that isn't going to go away in the next 20 years.
But, looking 20 years out, things look a little better:
A) Congestion is going to keep getting worse and transit/bike access will keep getting better. Eventually the cars will strangle themselves
B) That structured parking at Partners II may never get built if transit is working well-enough such that the Phase I structure suffices (this should be a city/regional planning goal)
C) All of Assembly's parking surface and structured is the kind you tear up or tear down when you're ready to squeeze more value out of the real estate after build out, in, say 2035 or 2040.
AmericanKryptonite
New member
- Joined
- May 12, 2014
- Messages
- 40
- Reaction score
- 0
You're not really going to see it from most angles. Partners Phase II and another lot yet to be figured out are going to block it from Grand Union Blvd, and the only remaining view is from the tracks. Or the Casino, heh.

IIRC, the garage isn't just for Partners either. This thing has a full retail base, in some sections two floors of it. Lots 7, 8 and 9 aren't provisioned for an above ground parking component, and lot 5A (the hotel+condos) is only going to have a tiny, single floor garage in the basement. Remember the existing mall is eventually getting redeveloped as well, alongside a separate, huge, non-Federal Reality redevelopment that's just getting started by the Home Depot.
The plan seems to be to have the majority of tourists park in the Partners garage, then walk through the big hole in the middle of the building that lines up with Assembly Row, through the pavilions between blocks 7 and 8, and into the rest of the mall.
Do you know when Phase II begins? I follow Assembly pretty closely and haven't heard much about Phase II of PHS. My assumption was they reduced the size of the building.
Boston02124
Senior Member
- Joined
- Sep 6, 2007
- Messages
- 6,893
- Reaction score
- 6,639
DigitalSciGuy
Active Member
- Joined
- Apr 14, 2013
- Messages
- 670
- Reaction score
- 421
Interesting angle - is this from some building on the other side of Leverett Circle?
I can see this from our finance assistant's desk, but it doesn't look nearly as landscrapery from here at 255 Sate as it does in this photo. Maybe I'll insist on a date night tonight to catch the new Matt Damon movie and check this guy out in person.
I can see this from our finance assistant's desk, but it doesn't look nearly as landscrapery from here at 255 Sate as it does in this photo. Maybe I'll insist on a date night tonight to catch the new Matt Damon movie and check this guy out in person.
^That looks like the state services building in the foreground, so I'm going to be somewhere on beacon hill
Pro tip: for full landscrapery effect, the best view is straight up rutherford - this thing is a hulk from that POV
Pro tip: for full landscrapery effect, the best view is straight up rutherford - this thing is a hulk from that POV
Boston02124
Senior Member
- Joined
- Sep 6, 2007
- Messages
- 6,893
- Reaction score
- 6,639
its from the 9th floor at 100 camb st

Just a quick observation that, with the completion of Assembly phase 2 and Partners phase 1, most of the heavy lifting of the current master plan will be complete. Sure, there are still 3.5 empty blocks to go, but the footprint of those buildings is modest compared with the amount of steel and concrete that went into Blocks 3, 4, 6 and Partners. They should get filled up quite speedily if the economy keeps chugging along. I mean, look at the size of Block 6. What a beast!
- Joined
- Jan 7, 2012
- Messages
- 14,072
- Reaction score
- 22,812
AmericanKryptonite
New member
- Joined
- May 12, 2014
- Messages
- 40
- Reaction score
- 0
Does anyone know what what retail is going on the first floor of PHS? I haven't found any filing or heard anything yet. Adding a CVS or 7/11 would be huge for Assembly Row.
Suffolk 83
Senior Member
- Joined
- Nov 14, 2007
- Messages
- 2,996
- Reaction score
- 2,403
^+1. I had to walk across the street to kmart to get a water :/
I'd prefer to stay away from Kmarts if at all possible, depressing as hell in there
I'd prefer to stay away from Kmarts if at all possible, depressing as hell in there
scorpio02150
Active Member
- Joined
- Dec 18, 2014
- Messages
- 206
- Reaction score
- 74
A 7/11 would soo look out of place given the shops/restaurants there.
+1 ^, though i tend to hit up Kmart for candy for wifey whenever we hit up AMC for a movie.
I'd prefer to stay away from Kmarts if at all possible, depressing as hell in there
+1 ^, though i tend to hit up Kmart for candy for wifey whenever we hit up AMC for a movie.

