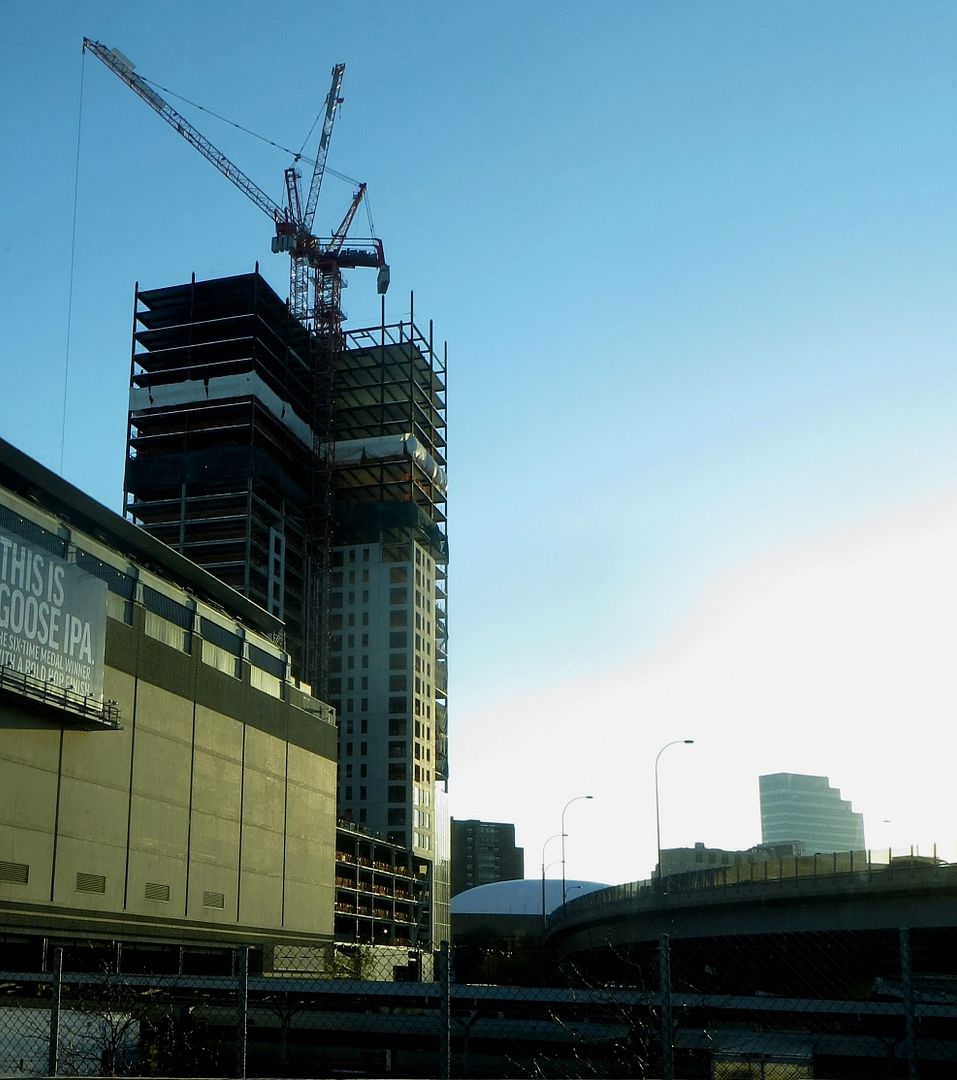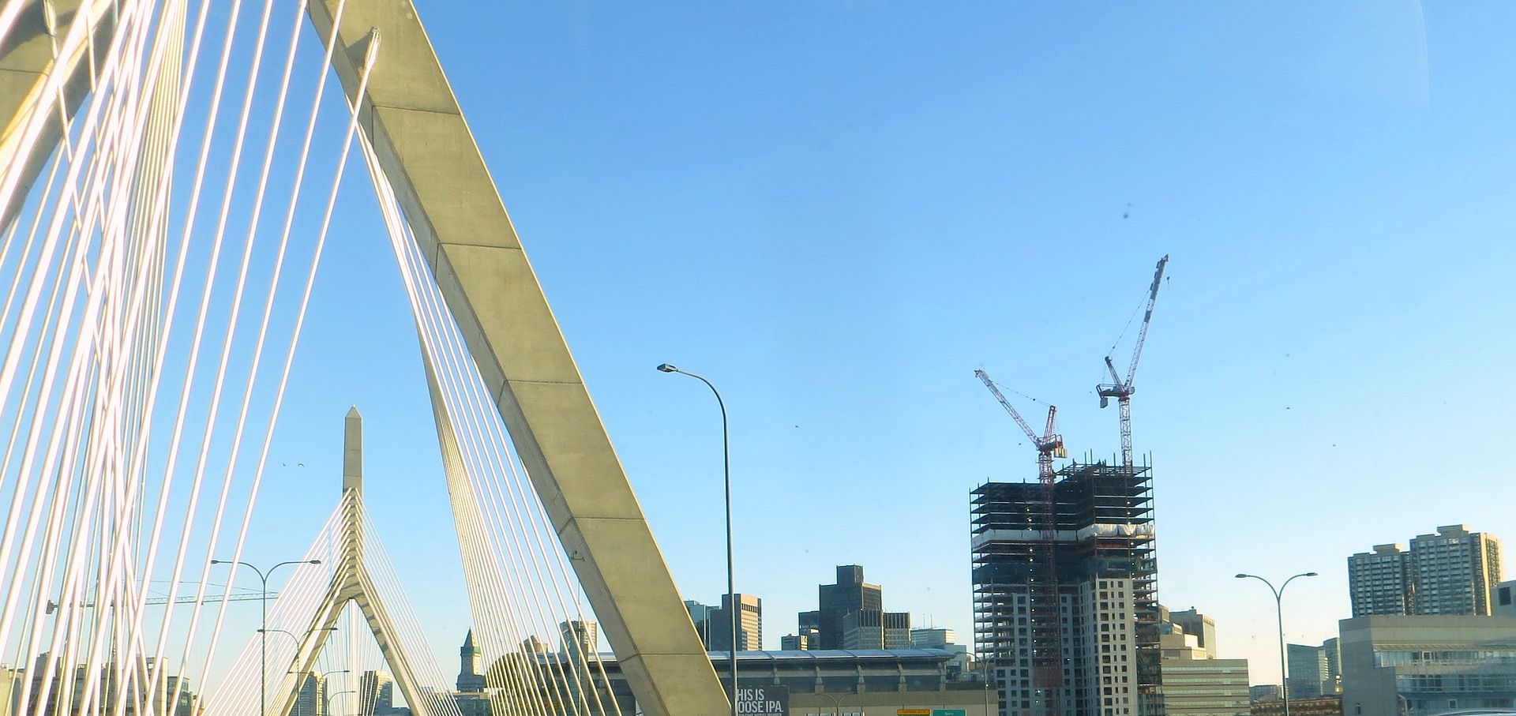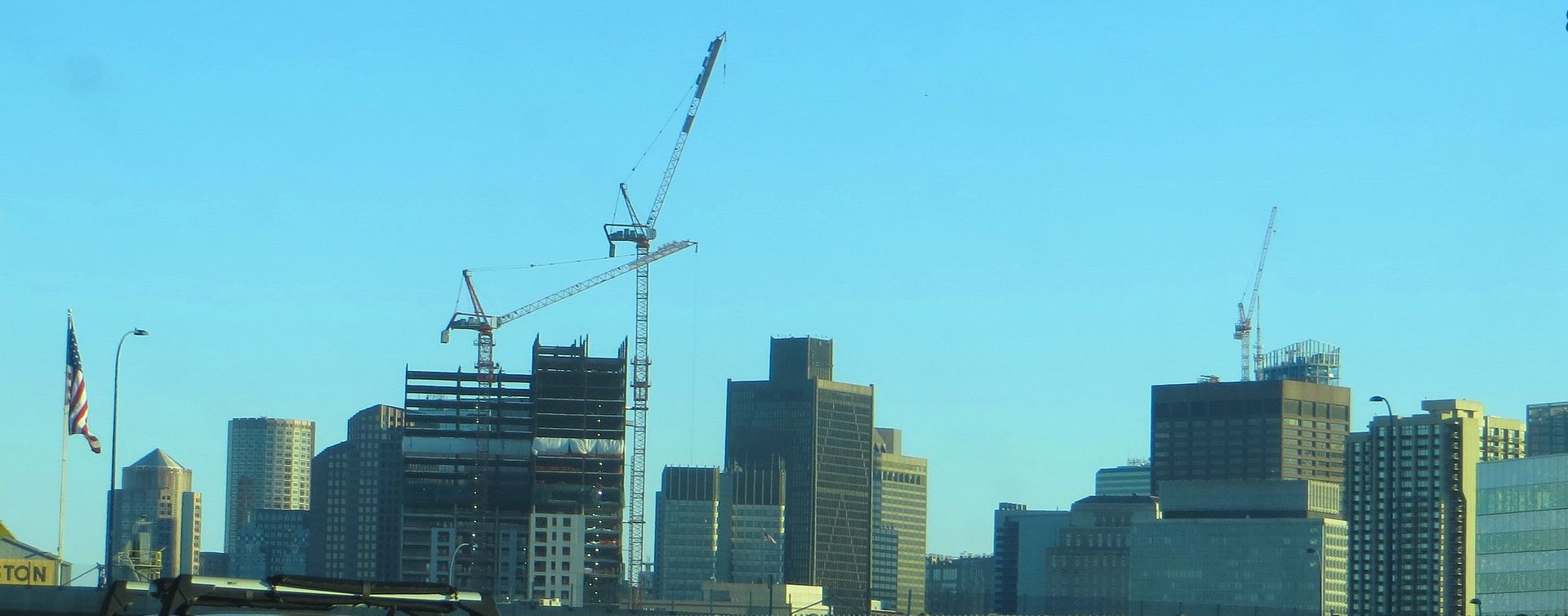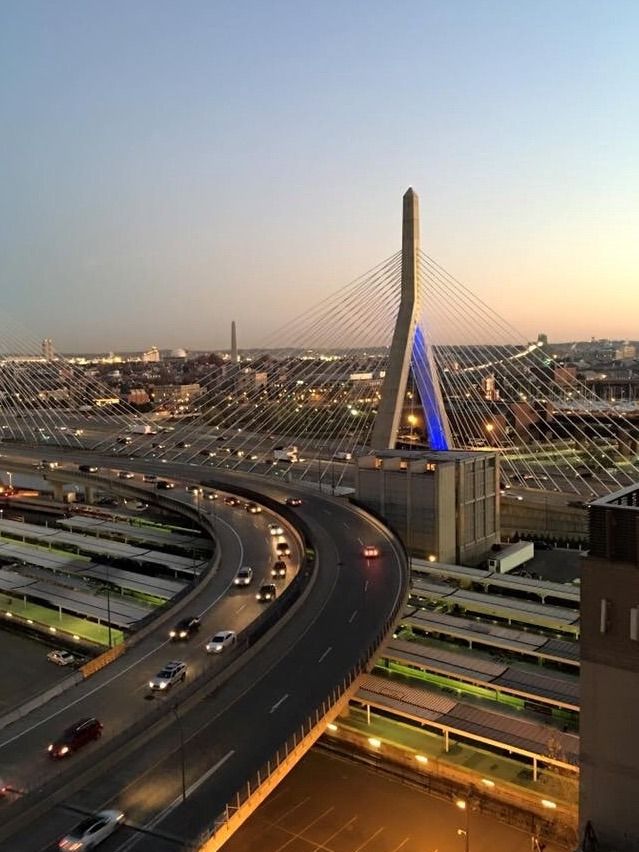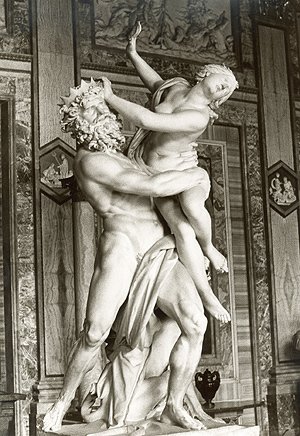DigitalSciGuy
Active Member
- Joined
- Apr 14, 2013
- Messages
- 670
- Reaction score
- 421

from the bostonusa facebook page.
Wow, this angle really makes the skyline look anemic and makes me wish we had a much more vertical high spine along Stuart St/Columbus Ave. Also makes me sad/excited for the Garden Garage/Longfellow Place tower to rise next to it from this angle.
Watching it go up from next to the Aquarium, I feel like I come in every day cheering it on to go higher. From my angle, it does feel stumpy, but if there's 6+mechanical to go, it could be enough to change my mind.























