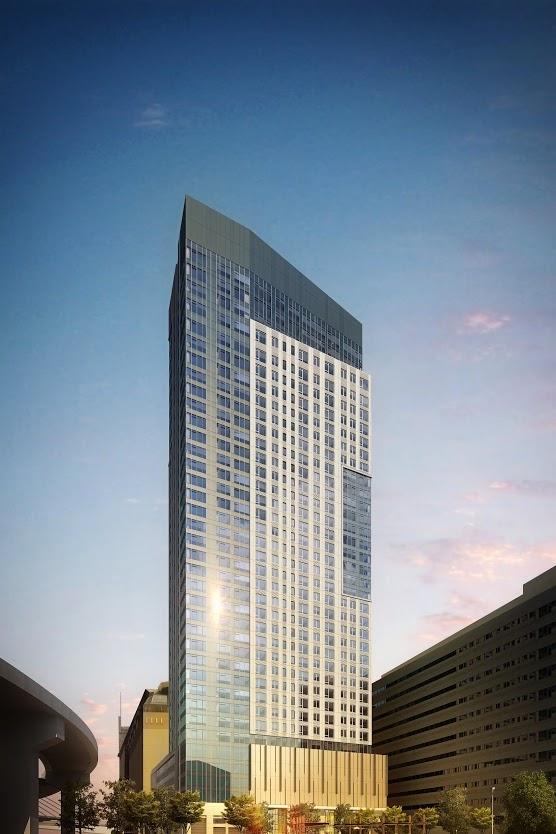bostoneophyte
Active Member
- Joined
- Jun 12, 2013
- Messages
- 128
- Reaction score
- 0
From the Globe article this morning: http://bitly.com/1wxLyjk



The $250 million complex, to be completed in 2017, will also include retail space in a new passageway between Nashua and Causeway street.
…
The project will feature a 2,000-square-foot terrace and a separate indoor lounge on the 35th floor with 360-degree views of the city’s downtown, Boston Harbor, and the Charles River. It will also include a fitness center and Wi-Fi lounge.
The retail-lined passageway through the base of the complex is likely to feature a mix of small shops and cafes, although no leases have been signed. A small public open space will also be constructed near Nashua Street and Lomasney Way, and 220 parking spaces will be contained within the new building.
...
Studios with 500 square feet will cost about $2,400 a month, while three-bedroom penthouse units will rent for $7,500 and up. Under the city’s affordable housing policy, AvalonBay will build 30 units on site for low- to moderate-income tenants. It will pay an additional $2.6 million into a fund to have additional affordable units built elsewhere in the city.





