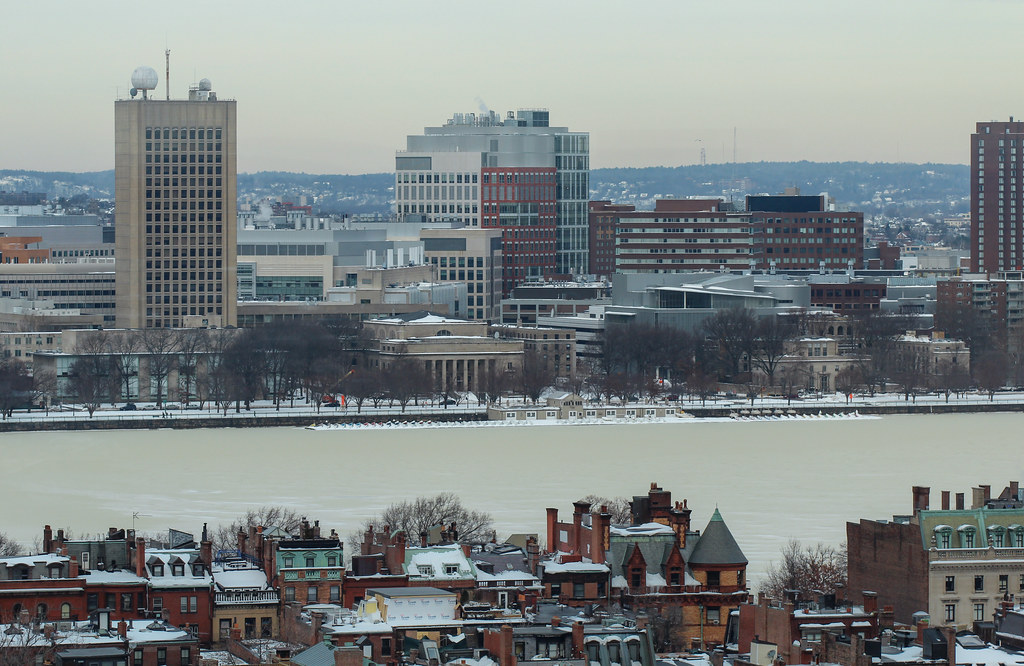Boston02124
Senior Member
- Joined
- Sep 6, 2007
- Messages
- 6,893
- Reaction score
- 6,639
I'd move Tata Hall to the B list.
The building itself is not great. In its context, it's terrible. Harvard's Business School campus, which has a fantastic, cohesive core, is beginning to look more like the massively variegated (and massively hideous) Brandeis campus as its deans take "risks" with new types of architecture / buildings. Rawn's Tata Hall is one of the "non-team-player" buildings contributing to the growing cacophony of the HBC campus.
I would add Northeastern's west campus to the A list as well...Rawn did both the planning as well as the vast majority of buildings there and I think they're all solid stuff.














































































This might just be the theater practitioner in me, but something is up with the grid over the stage in the dining hall. There doesn't seem to be any electricity run to it or any breakout boxes integrated in the pipe. The grid is hanging so low and is so far from any wall that running cable from the closest outlets, which im assuming has to be in the white soffit in the ceiling, is going to be so ugly. You can't bundle the cable along any of the support wires, since the plugs are not near them. It is just going to end up with dangling cables that cant be neatened since there is nothing to tie them too.
Weak.
