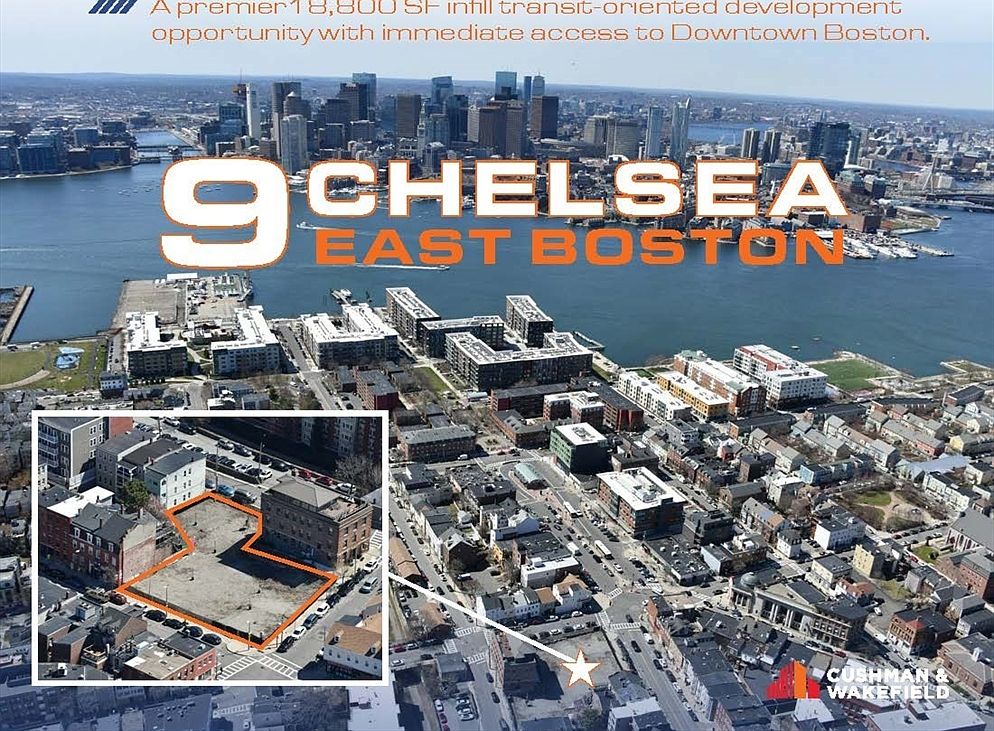stick n move
Superstar
- Joined
- Oct 14, 2009
- Messages
- 12,040
- Reaction score
- 18,705
944 Saratoga St.
“Plans are under review for a 4-story condo project at 944 Saratoga Street in East Boston. The project would include 24 condo residences, with 5 designated affordable. The proposed housing program includes a mix of 3 studios, 13 one bedroom, and 8 two-bedroom units, each with its own dedicated HVAC systems and hot water, laundry, and an open concept living space with nine-foot (9’) ceilings…”
https://www.bldup.com/posts/24-unit-condo-project-proposed-in-east-boston














































