Boston02124
Senior Member
- Joined
- Sep 6, 2007
- Messages
- 6,893
- Reaction score
- 6,639
ditto!
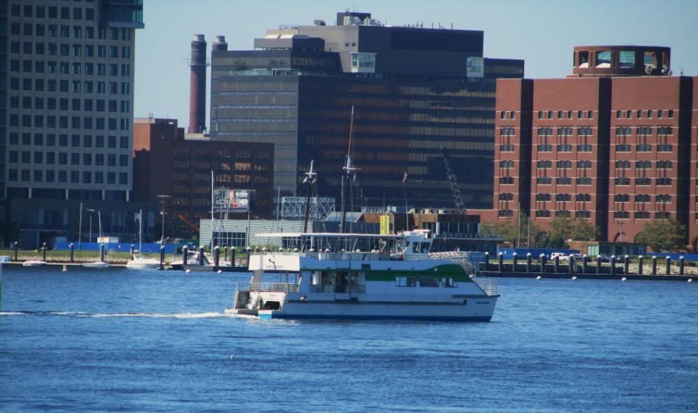
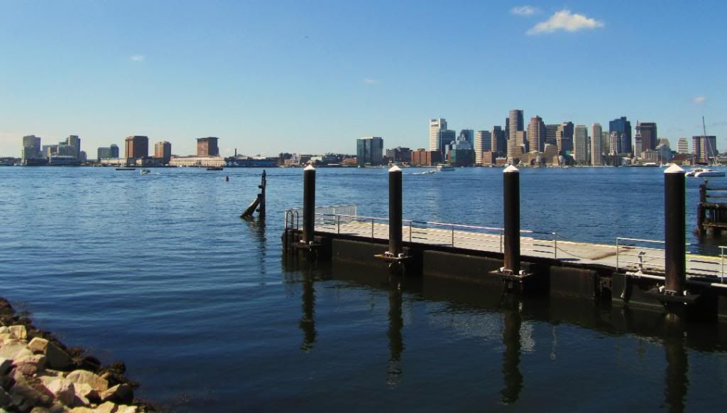
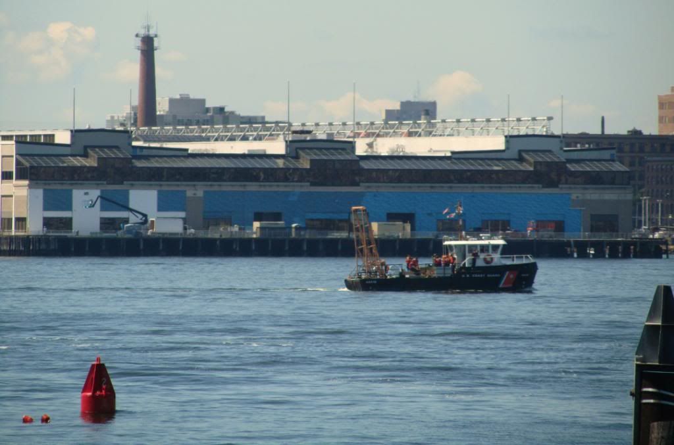
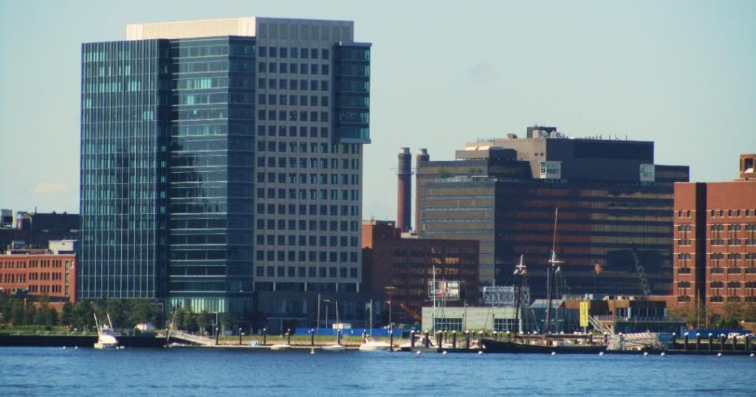
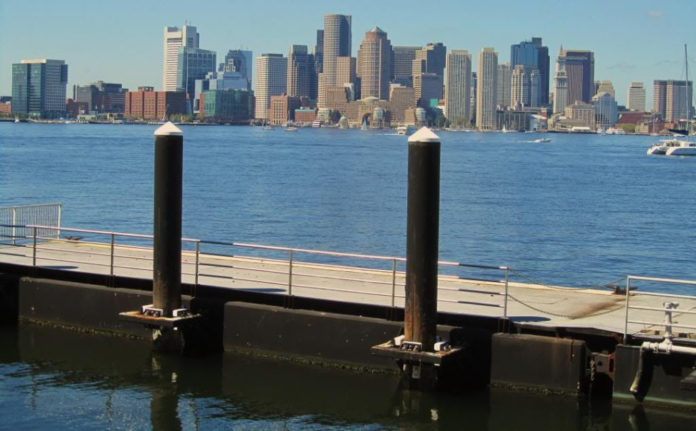
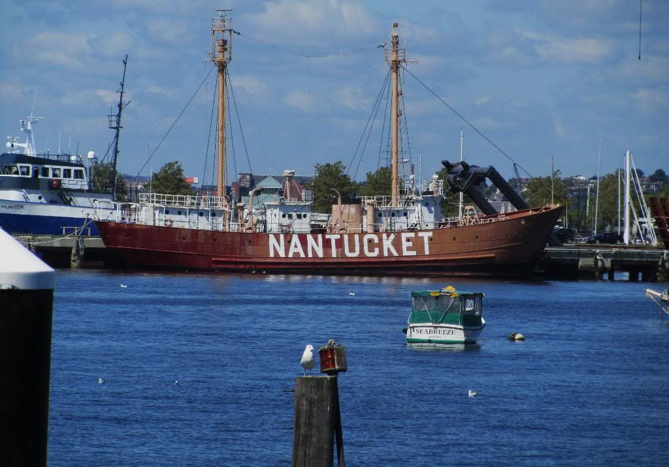
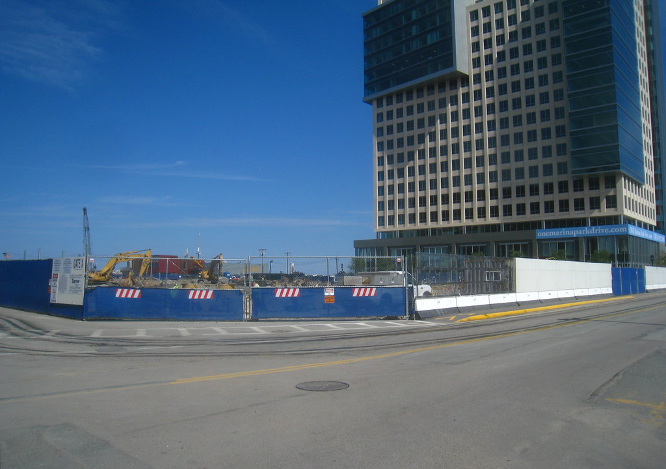
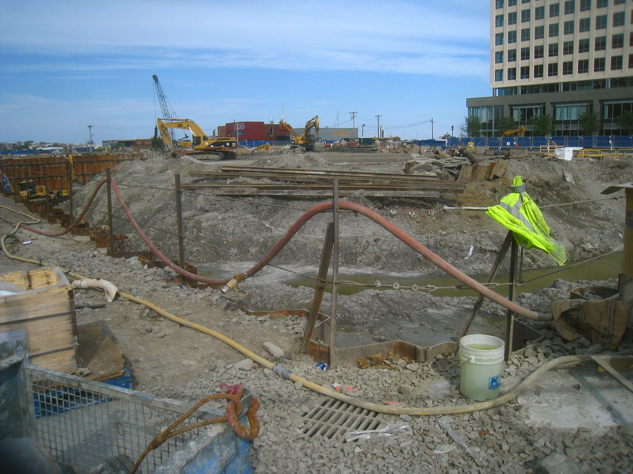
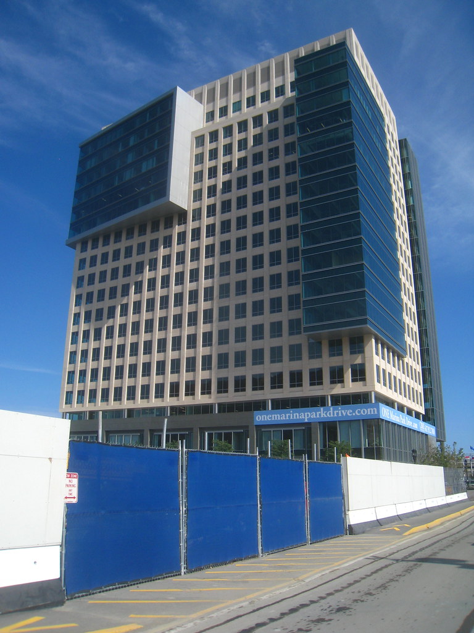
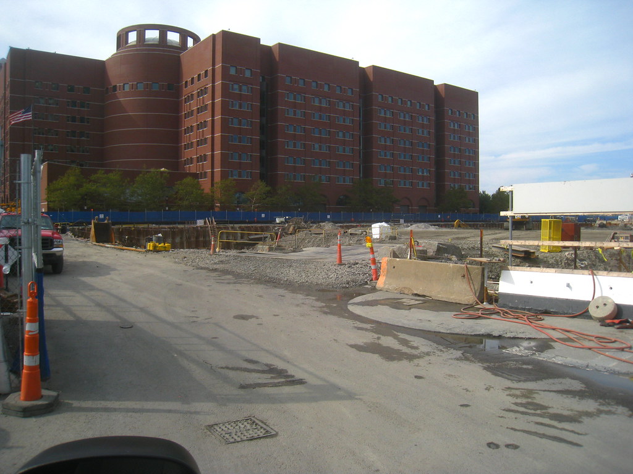
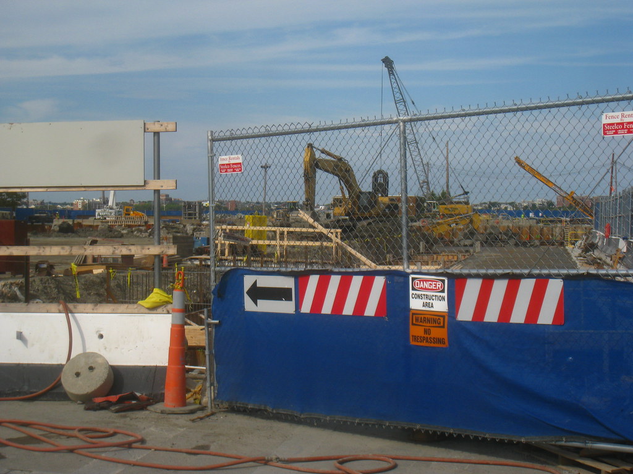
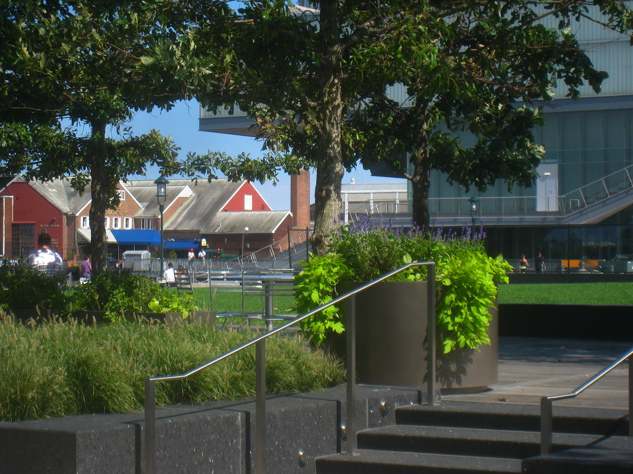
Today (well, yesterday by now)
Meanwhile, the park was looking nice and had a decent bit of activity when I was there mid-afternoon:

President & CEO Joseph F. Fallon speaking to TCI said, “I am a union guy – some of the building trade unions have seen 40% unemployment and this will create new construction jobs. We have a great team with Turner Construction and the construction management and everyone involved.”
Fan Pier Breaks Ground for Vertex Pharmaceuticals Headquarters, 100% Union Project
The garage entrance is on the north facing the other vertex building, so suppose the other would be opposite (although I would think a shared garage with a single entrance could have worked maybe better) which is again probably in the best place.
Seriously, would it not have been cheaper to build one garage under all the building sites? That way they even get to use the space under the road.
And that way only one or two entrances instead of one for every damn building.
