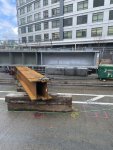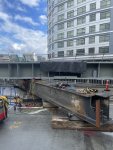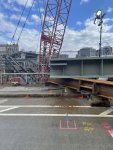You’re referring to The Fenway and the handful of institutional development that occurred along Huntington Ave and the Forsyth Gate to the Fenway. I’m talking about Brookline Ave. Yes, the Necklace cut across it but the rest of Brookline Ave was always underdeveloped. Up through the 1940s there was a mess of rail yards just behind it and the Sears building; the development that did exist was industrial and there were huge undeveloped lots.I don’t think this is true.
The MFA, Isabella Stuart Museum, Simmons, Emmanuel, Boston Latin, Winsor, and Harvard Medical all date to the 1900s or 1910s. Furthermore, the park through the Fens was laid out by Olmsted as early as 1887.
The filling in of the river to make a parking lot and construction of the big mass of roads especially where Brookline meets Boylston occurred in the 1950s.
Here’s a nice write up:

Muddy River Restoration - The Emerald Necklace Conservancy
www.emeraldnecklace.org
Much of Boylston St remained undeveloped as well. Those parking lots and fast food places did not replace any elegant walkups. The Fenway neighborhood was built out but the triangle between Brookline and Boylston was not… for a couple reasons, with one being the rail yards and the other simply being that there came a point when the rapid expansion in Boston stagnated and some areas just never got fully filled in.
And, if you look at old photos of the Harvard Medical area down to the Fenway, some angles look great, but many look strange. Because you had several (admittedly beautiful) institutional buildings constructed, but the area didn’t fill in. There were big chunks of undeveloped land all across what’s now the LMA, including right at Longwood & Brookline. Check out mapjunction.com, lots of great satellite and maps. The point is, Kenmore to LMA on Brookline Ave was never a walk anyone would’ve wanted to make.
One thing I did notice tho that I’ve never noticed before is that it wasn’t just the parking lot over the Muddy River that changed. If you look at the 1938 satellite view, the only road connections at Sears are Riverway the Riverway intersecting Brookline and Boylston, and then Park Drive on the far side of the river headed to Beacon. There’s no connection between Riverway and Park Drive on the north side of the parcel. It’s too bad because it’s that intersection that really poisons the area, despite the improvements to the day lighted parcel.



