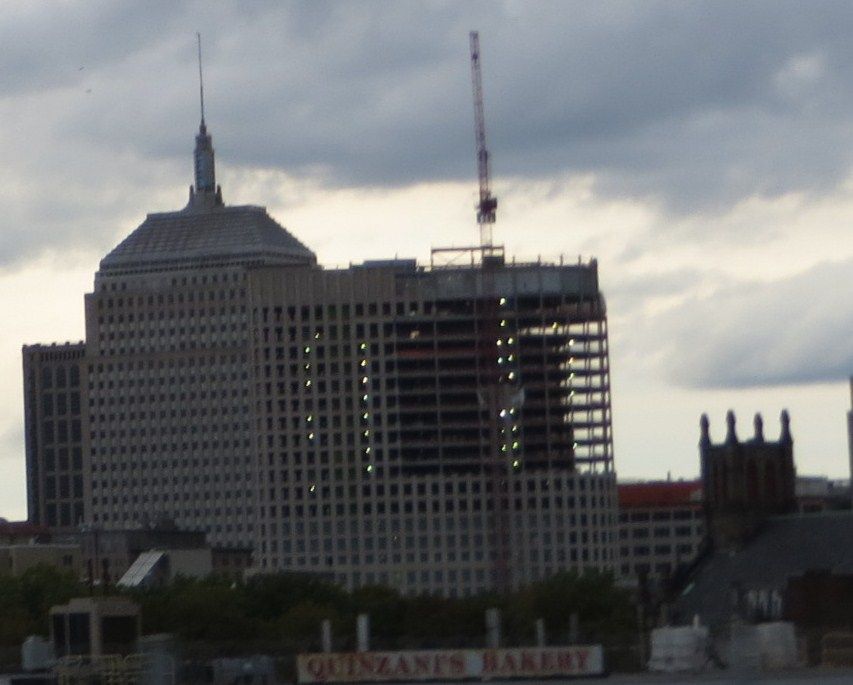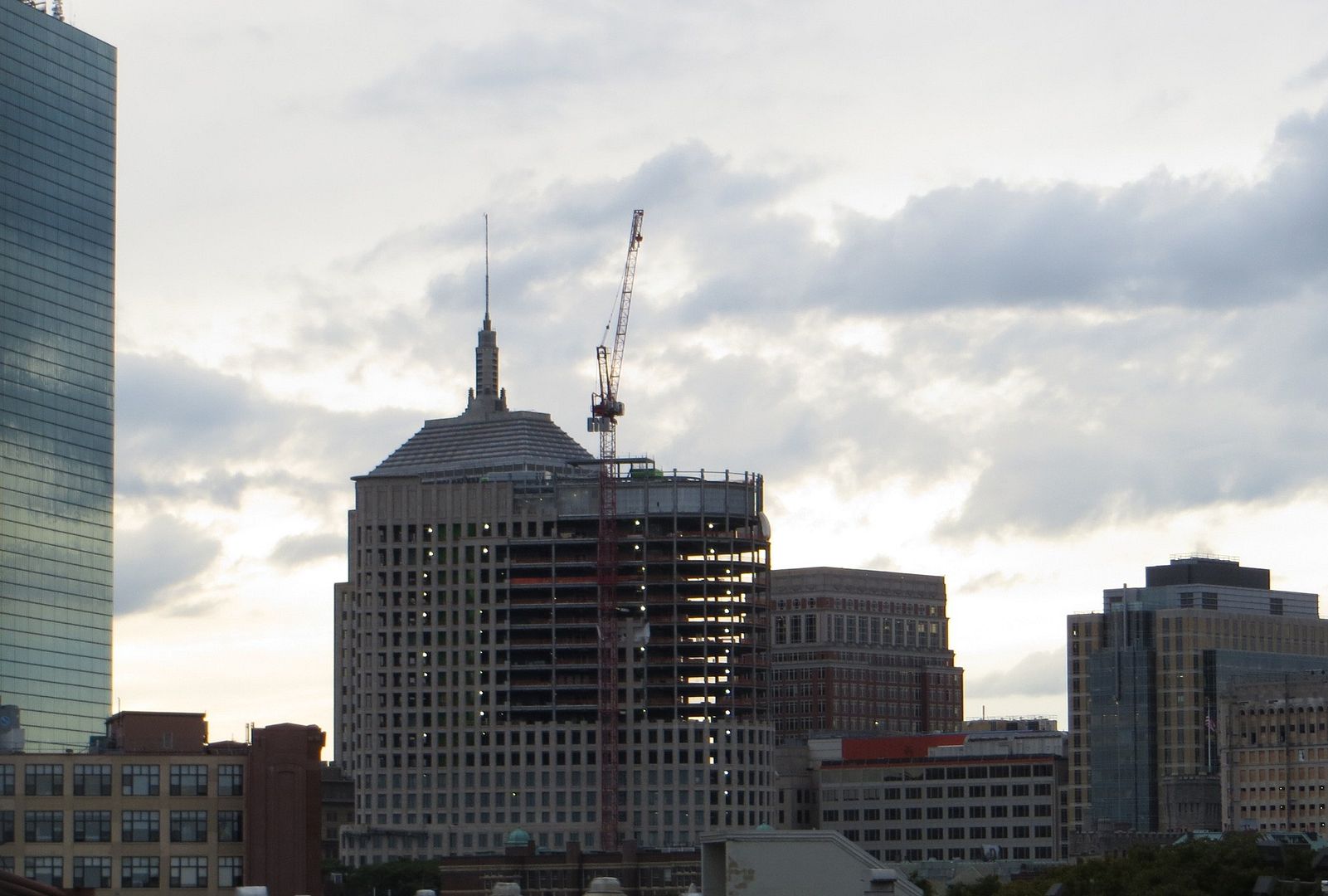BostonUrbEx
Senior Member
- Joined
- Mar 13, 2010
- Messages
- 4,340
- Reaction score
- 130
Re: Liberty Mutual plans major Boston expansion
I can't stop laughing. :'D Perhaps a sign I should get some sleep.
This will be nominated comment of the year for the 2012 archBoston awards.
The precast mines are next to the Alucobond fields.
I can't stop laughing. :'D Perhaps a sign I should get some sleep.
This will be nominated comment of the year for the 2012 archBoston awards.




























