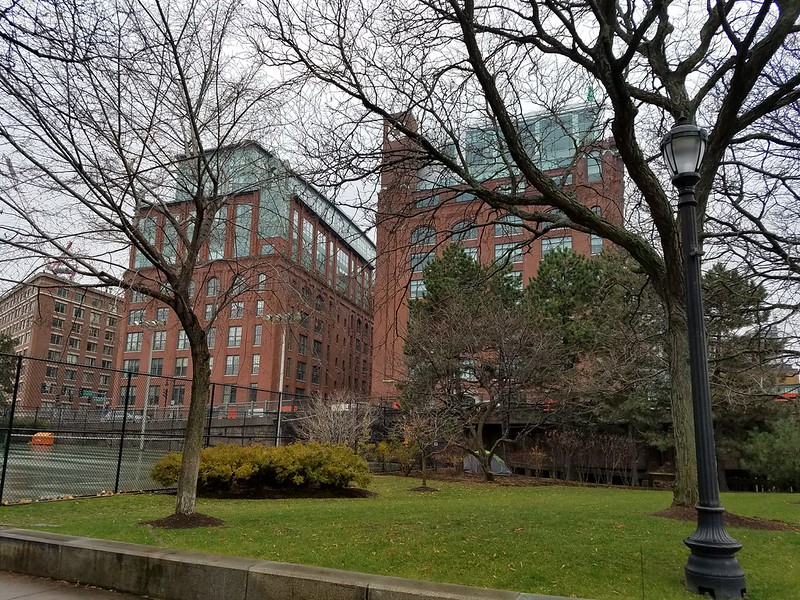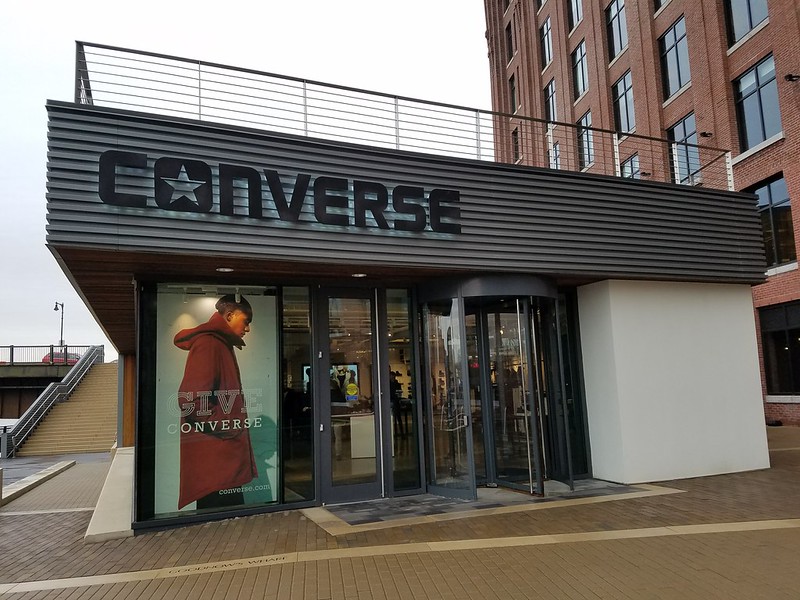Boston02124
Senior Member
- Joined
- Sep 6, 2007
- Messages
- 6,893
- Reaction score
- 6,639
Ditto^
Although its not a plateau-breaker, peak, crown, whatever...this is one of the best developments in modern times in my opinion. Every single time I see it im impressed. Improving upon what was there, great ground level, interactive waterfront, public space, boston pallette, great materials, great context, this thing fits the bill. This is the model for how to build in Boston in the current development cycle.
 20161125_122625 by J Sinclair, on Flickr
20161125_122625 by J Sinclair, on Flickr 20161125_122041 by J Sinclair, on Flickr
20161125_122041 by J Sinclair, on Flickr 20161125_121957 by J Sinclair, on Flickr
20161125_121957 by J Sinclair, on Flickr 20161125_121846 by J Sinclair, on Flickr
20161125_121846 by J Sinclair, on Flickr 20161125_121737 by J Sinclair, on Flickr
20161125_121737 by J Sinclair, on Flickr 20161127_171758 by J Sinclair, on Flickr
20161127_171758 by J Sinclair, on FlickrLove that brick work. It's simple things like this that really take a boring building and makes it worth a damn.
Indeed.
The brickwork saves this building from the cartoonish stepped-glass gesture on the north-facing facade, a design element that should have been consigned to the dustbin in 1989.
