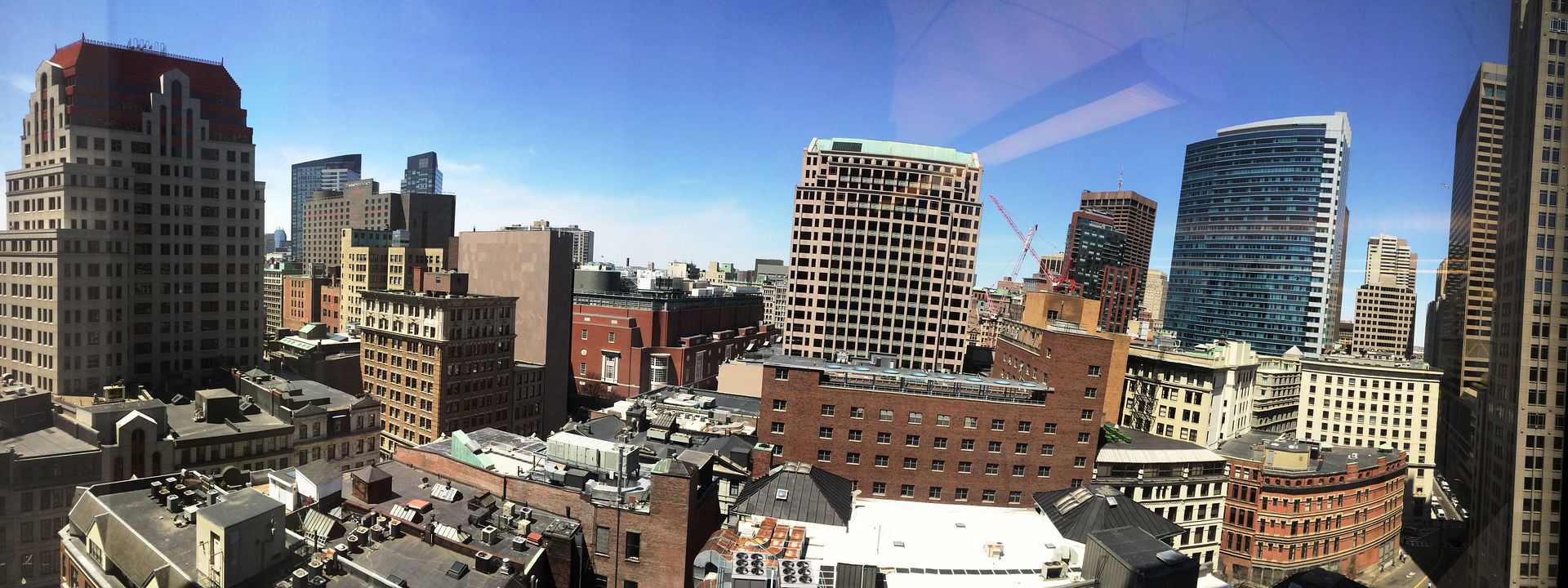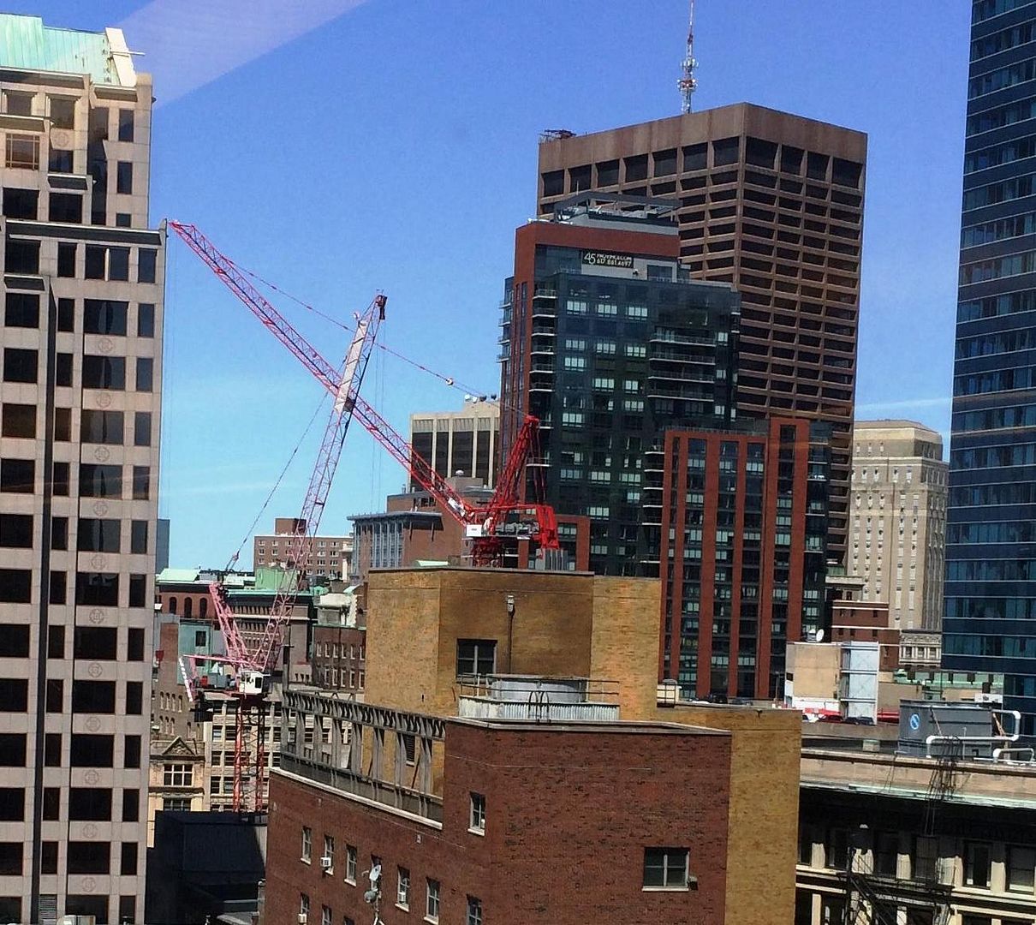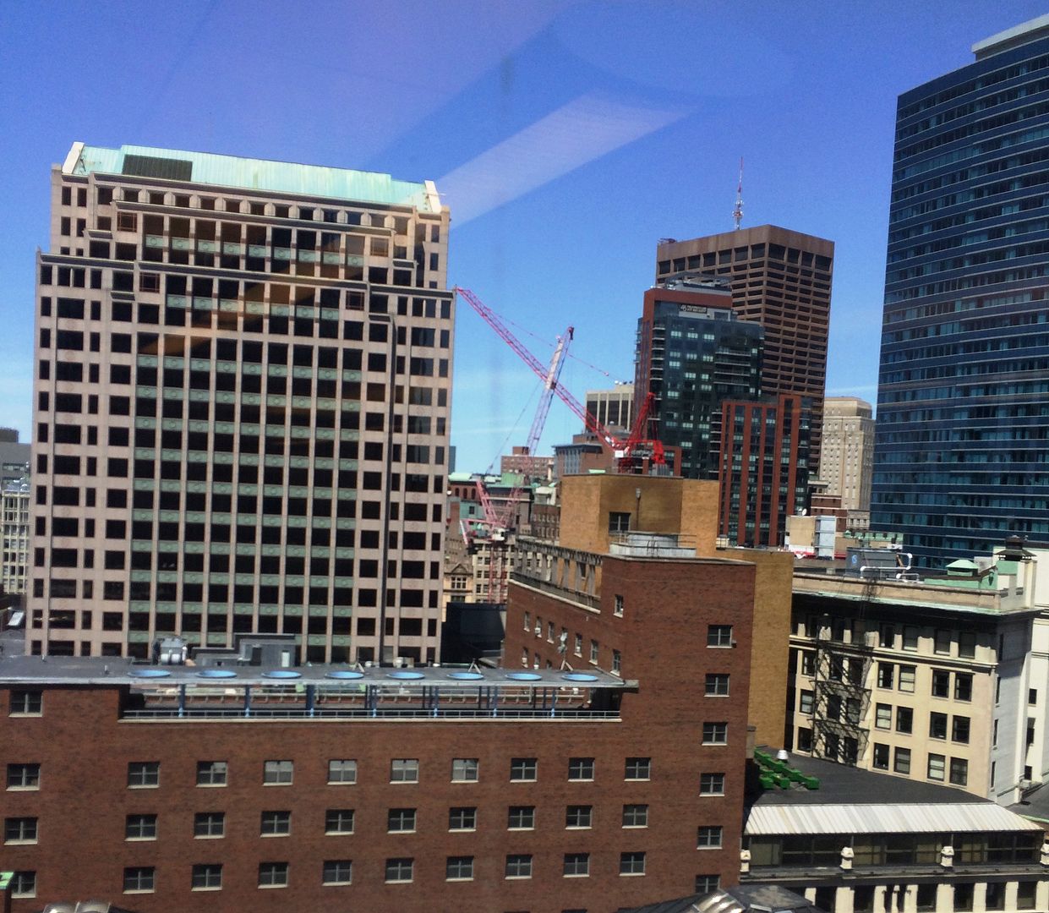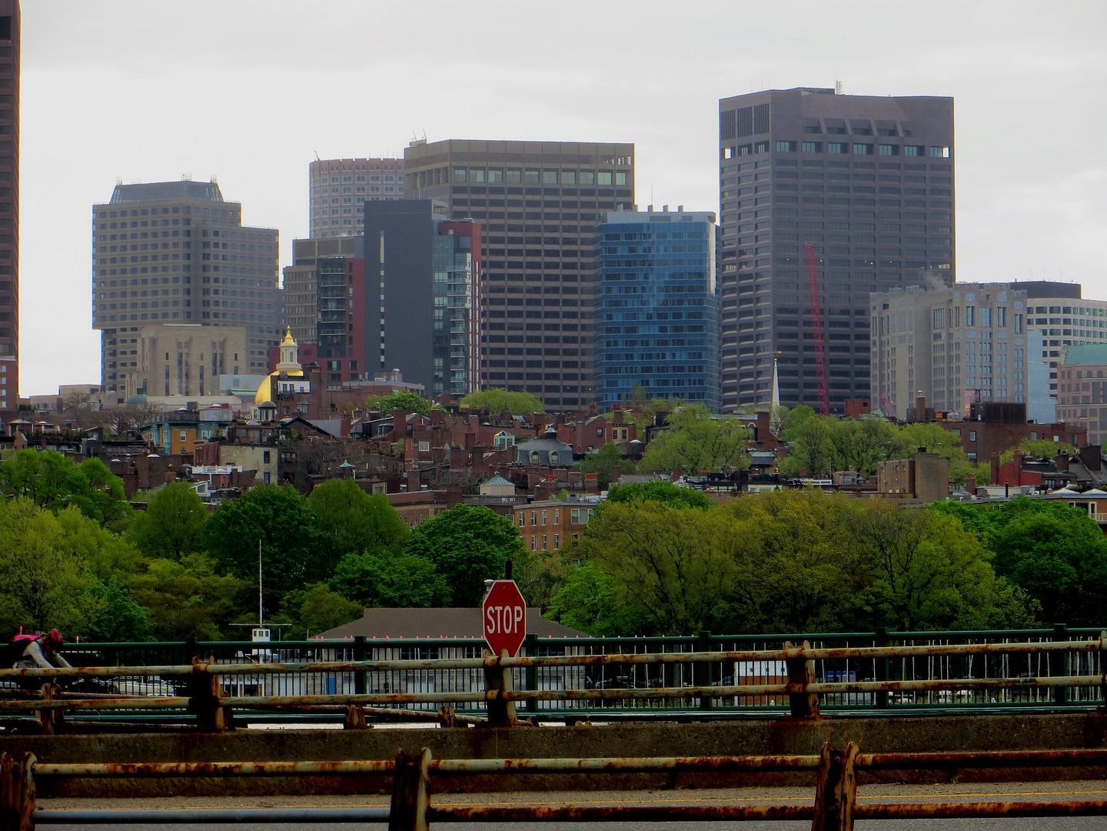HenryAlan
Senior Member
- Joined
- Dec 15, 2009
- Messages
- 4,184
- Reaction score
- 4,450
There is the opportunity (but it probably won't happen) to build high in Charlestown between I-93 and New Rutherford, creating a new high spine.
That might require a fight, though I like the idea. But the post you responded to is wrong anyway, there is still a lot of opportunity following the Orange Line out beyond Ruggles. I could envision at some point the Tremont/Columbus Ave. corridor getting a bit of the Fenway treatment. It is starting to happen, but there is quite a ways to go, meaning still a lot of development opportunity.
ETA: my bid on the penthouse is $19 million, since we've got a competition going.
Last edited:












