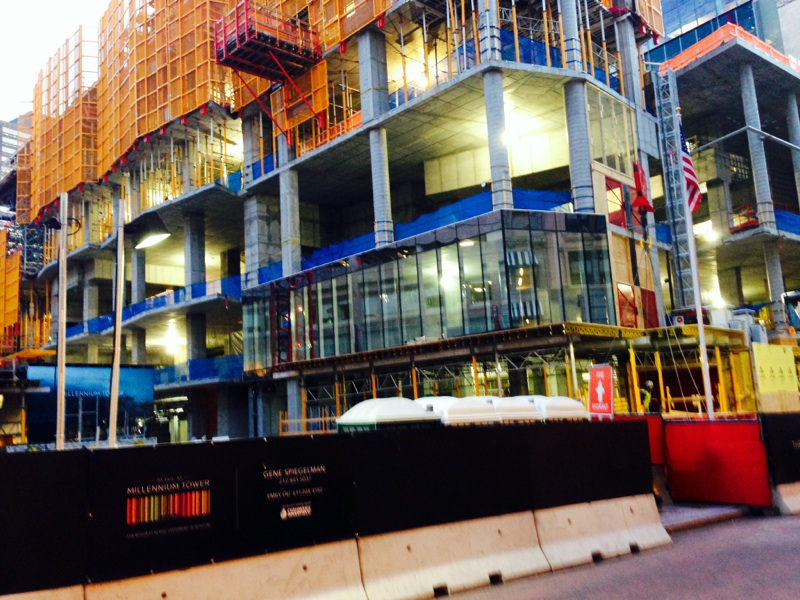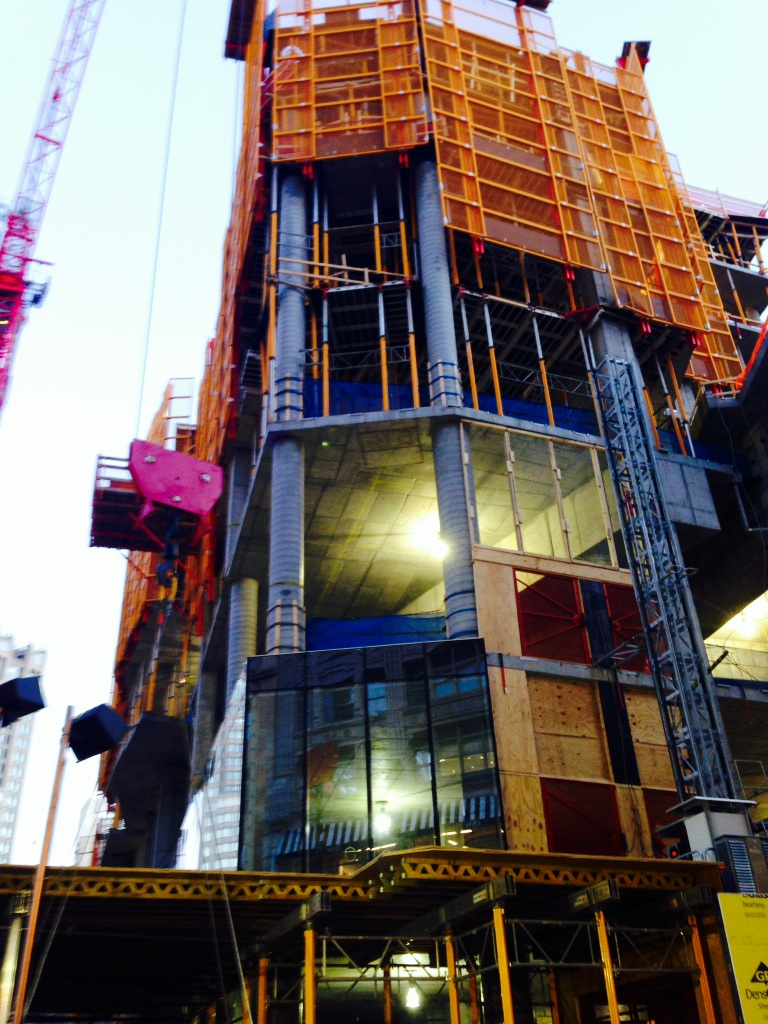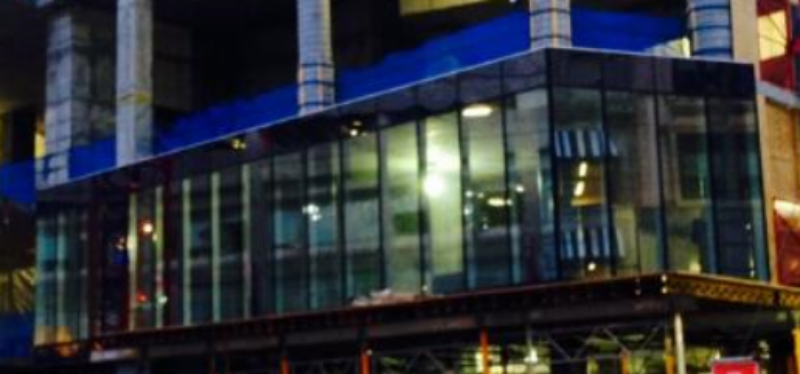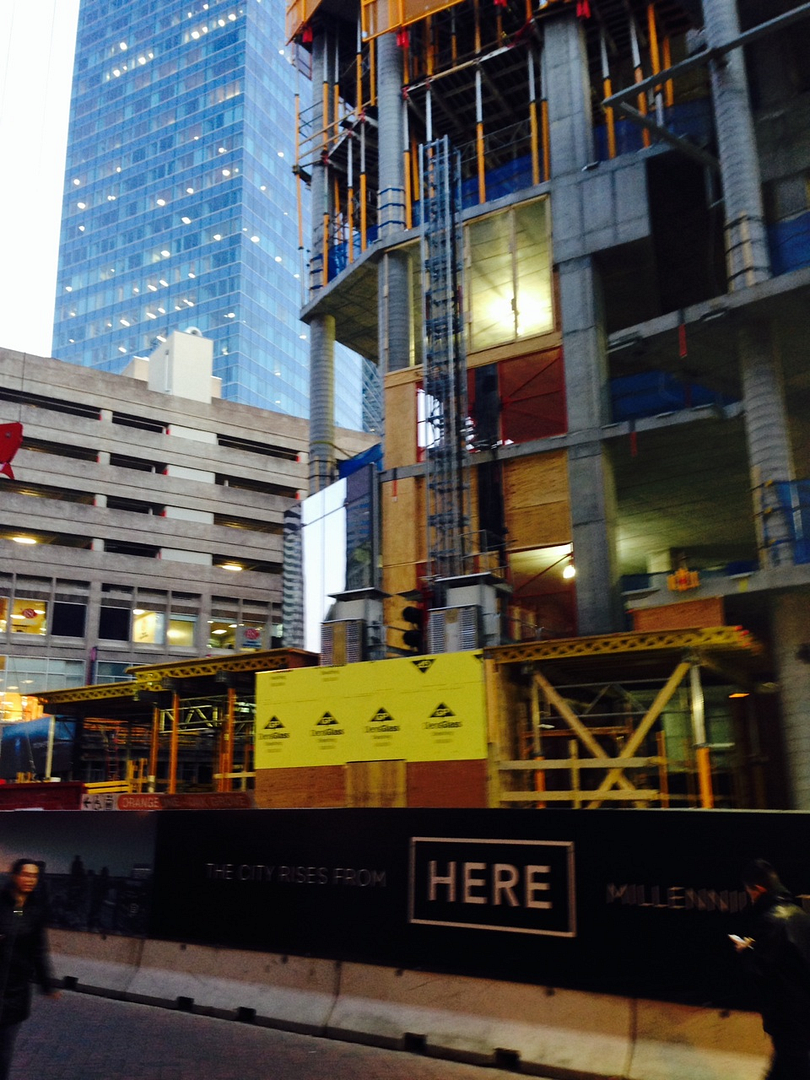You are using an out of date browser. It may not display this or other websites correctly.
You should upgrade or use an alternative browser.
You should upgrade or use an alternative browser.
Millennium Tower (Filene's) | 426 Washington Street | Downtown
- Thread starter KentXie
- Start date
- Status
- Not open for further replies.
Now imagine the 740 ft (possibly 790 ft counting mechanical floor) 111 Federal just to the right of it.
Here's hoping! I also hope they don't leave the top of 111 flat and unlit. I'd prefer a crown and/or some lighting.
Suffolk 83
Senior Member
- Joined
- Nov 14, 2007
- Messages
- 2,996
- Reaction score
- 2,403
I'm glad this tower passed the really important statute: "No new building shall cast a shadow on the Common or Public Garden unless the developer is a friend of Menino's"
Agreed, Menino was a hypocrite and didn't always get the best developments for city that he could have.
*stomp stomp stomp*
- Joined
- Jan 7, 2012
- Messages
- 14,072
- Reaction score
- 22,823

https://www.flickr.com/photos/beelinebos/15836581585/

https://www.flickr.com/photos/beelinebos/15650850989/

https://www.flickr.com/photos/beelinebos/15217224953/

I was on level 9 of the garage.

https://www.flickr.com/photos/beelinebos/15651197668/

https://www.flickr.com/photos/beelinebos/15812977426/

Looking towards Washington.

https://www.flickr.com/photos/beelinebos/15812962416/

https://www.flickr.com/photos/beelinebos/15217171313/
Last edited:
Now imagine the 740 ft (possibly 790 ft counting mechanical floor) 111 Federal just to the right of it.
"Imagine" being the operative word here. Approaching the 10-year mark on when the project was first proposed...
jpdibenedetto
Active Member
- Joined
- Oct 23, 2012
- Messages
- 150
- Reaction score
- 0
Putting the panels up now allows them to create the vision of downtown crossing they're hoping for when the tower is done. If you want to attract rich folks the first step is to have them come to the area and catch a glimpse of what the revitalization may look like. While it looks cool from a skyline perspective people will want to check out the neighborhood and that starts and ends at street level.
Boston02124
Senior Member
- Joined
- Sep 6, 2007
- Messages
- 6,893
- Reaction score
- 6,639
- Joined
- Sep 15, 2010
- Messages
- 8,894
- Reaction score
- 271
I just love the shape of the floor slabs. So unique.
Great photos everyone too.
Great photos everyone too.
Thanks for the photos!
I'm having trouble making out exactly where we are. I keep counting 6 floors done and it looks like they're working on the seventh, but the sixth floor seems shorter than its supposed to be, at least according to this, which indicates that the floors get shorter with the 7th floor, the first of the residential floors. This picture best shows what I mean:

I'm having trouble making out exactly where we are. I keep counting 6 floors done and it looks like they're working on the seventh, but the sixth floor seems shorter than its supposed to be, at least according to this, which indicates that the floors get shorter with the 7th floor, the first of the residential floors. This picture best shows what I mean:

I'm having trouble making out exactly where we are. I keep counting 6 floors done and it looks like they're working on the seventh, but the sixth floor seems shorter than its supposed to be, at least according to this, which indicates that the floors get shorter with the 7th floor, the first of the residential floors.
This has baffled me as well. The floors don't seem to exactly match up to that diagram. For instance, the 3rd floor above the glass is absolutely enormous, but this isn't reflected in your link. Is it possible that the diagram isn't up to date with the final plans?
- Joined
- Sep 15, 2010
- Messages
- 8,894
- Reaction score
- 271
This has baffled me as well. The floors don't seem to exactly match up to that diagram. For instance, the 3rd floor above the glass is absolutely enormous, but this isn't reflected in your link. Is it possible that the diagram isn't up to date with the final plans?
The section is from the NPC from last year which is from before the Construction Docs. The sections and plans in the NPC are to show hypothetical layouts. Handel altered the interior plans and program layout in the building as Millennium envisioned their layouts and features. This is a natural occurrence in the design process.
The section is from the NPC from last year and is from before the Construction Docs. The sections and plans in the NPC are to show hypothetical layouts. Millennium altered the interior plans and program layout in the building since. This is a natural occurrence in the development process.
Is there a new layout available so we can understand what we are looking at here? The way I see it, it's entirely possible they're already finishing up the 2nd residential floor. Is there still a mech between the fitness center and residences?
- Joined
- Sep 15, 2010
- Messages
- 8,894
- Reaction score
- 271
Is there a new layout available so we can understand what we are looking at here? The way I see it, it's entirely possible they're already finishing up the 2nd residential floor. Is there still a mech between the fitness center and residences?
There haven't been any new sections released, but from what I can tell by looking at The Club plans on the website, the level above the pool is partial fitness/yoga and partial empty space which I would assume is the MEP. I do not think there is a dedicated MEP floor anymore.

Also I believe you are correct. They are finishing the second residential floor.
Edit: I just made this. I wouldn't be surprised if the real level 4 was called level 5 in the elevators instead because the 3rd floor is a double height floor due to the depressed slabs for the swimming pool and spa.

Last edited:
Thanks for the photos!
I'm having trouble making out exactly where we are. I keep counting 6 floors done and it looks like they're working on the seventh, but the sixth floor seems shorter than its supposed to be, at least according to this, which indicates that the floors get shorter with the 7th floor, the first of the residential floors. This picture best shows what I mean:

You can tell if you go to the "club" section of the website. First level is lobby/retail. 2 and 3 are retail. 4 and 5 are the "club" level, so high ceilings there. 6+ are residential, but floor 6 specifically might be mechanical, so you might be looking at the ceiling height for the lower residential floors.
Realize that the building is basically split into two sections. "city residences" and "grand residences" +penthouses. These two sections actually have separate lobbies. So I think the city residences have a lower ceiling height.
Realize that the building is basically split into two sections. "city residences" and "grand residences" +penthouses. These two sections actually have separate lobbies. So I think the city residences have a lower ceiling height.
So there's a not-so-rich door? I wonder what would happen if they were forced to mingle. "Ugh, are those Gucci?", says the man with Berluti shoes.
- Status
- Not open for further replies.




