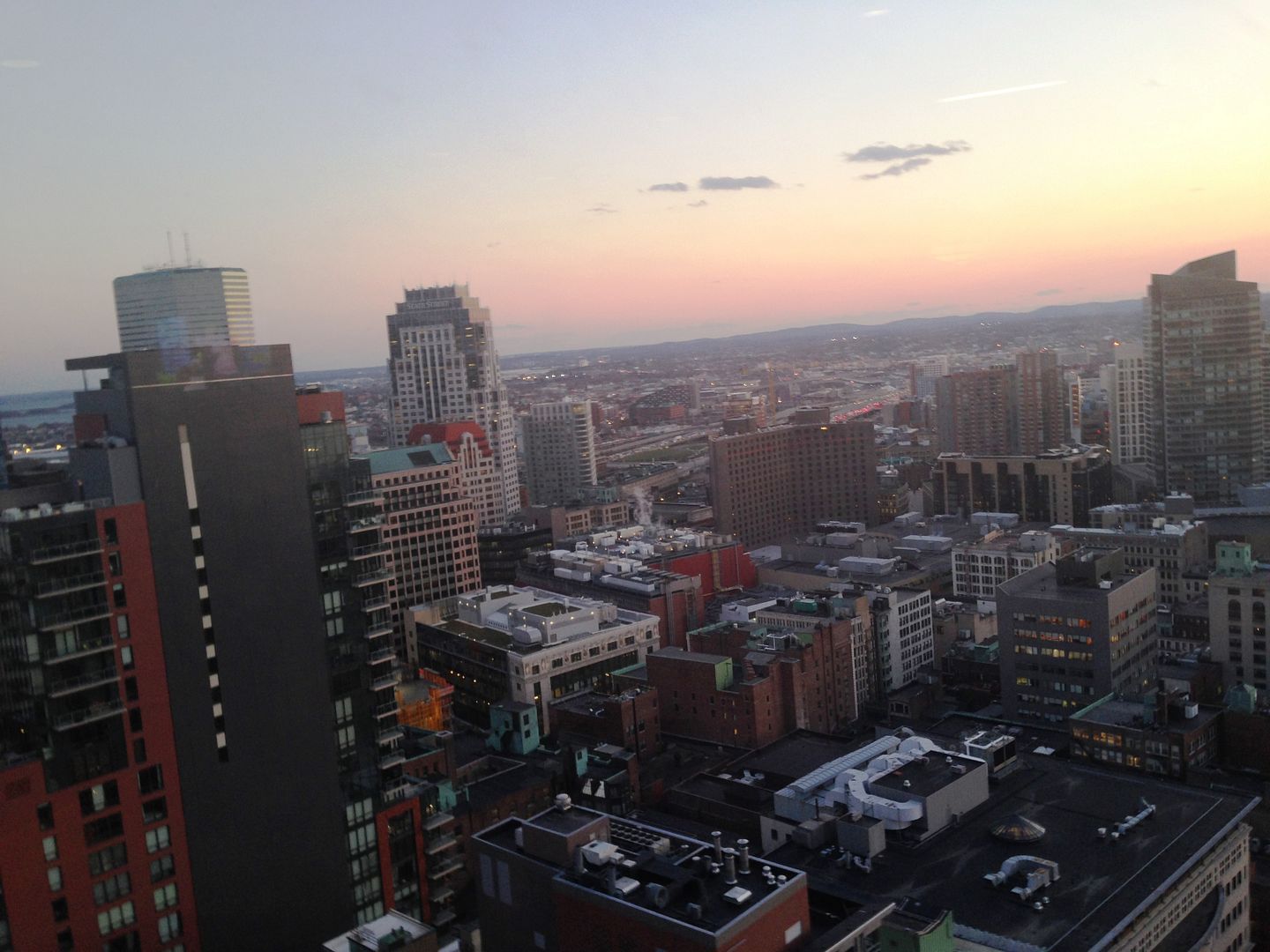Equilibria
Senior Member
- Joined
- May 6, 2007
- Messages
- 7,086
- Reaction score
- 8,325
So there's a not-so-rich door? I wonder what would happen if they were forced to mingle. "Ugh, are those Gucci?", says the man with Berluti shoes.
To be fair, it probably has to do with direct elevators, not intermingling in the lobby. Still funny, though

























