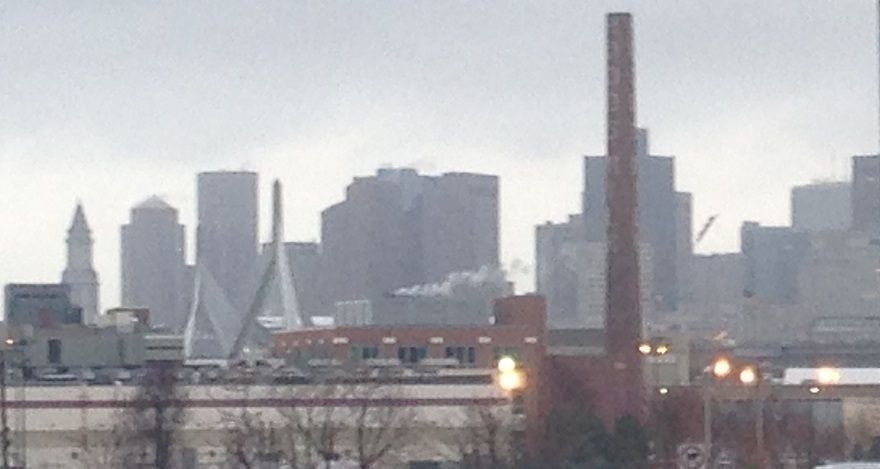palindrome
Senior Member
- Joined
- Jun 11, 2006
- Messages
- 2,281
- Reaction score
- 131
Parking in central Boston belongs underground. Above ground structures to "store cars", at the price of Boston real estate, make no economic sense.
And yet somehow AvalonBay determined it makes perfect economic sense a couple blocks down at 45 Stuart. All valet cars take an elevator up to the parking garage.


































