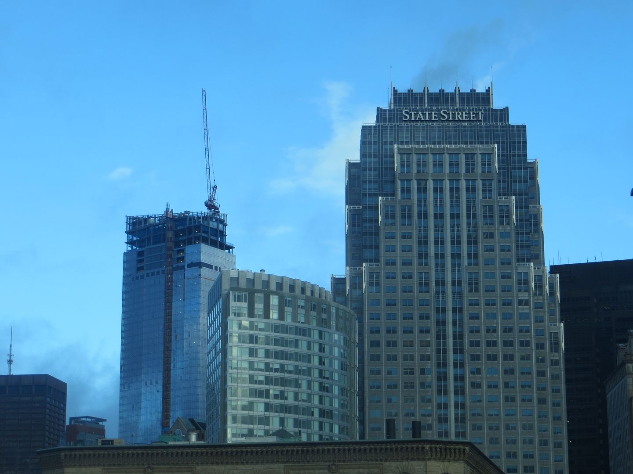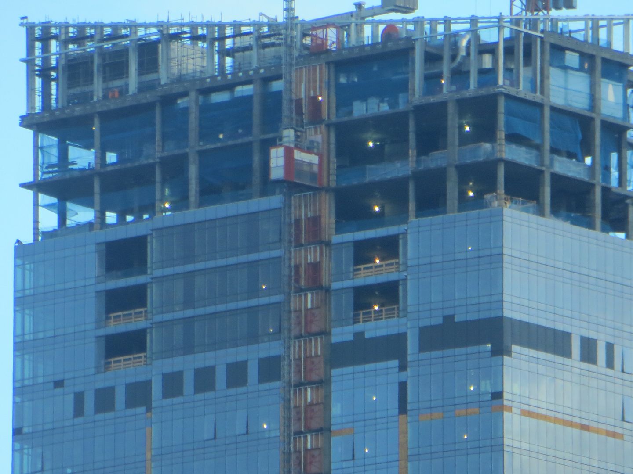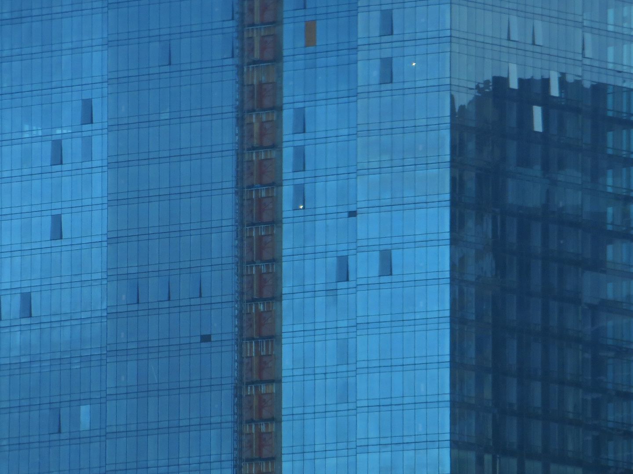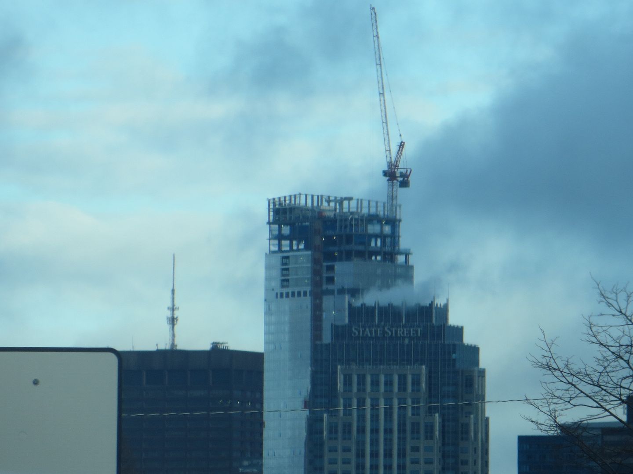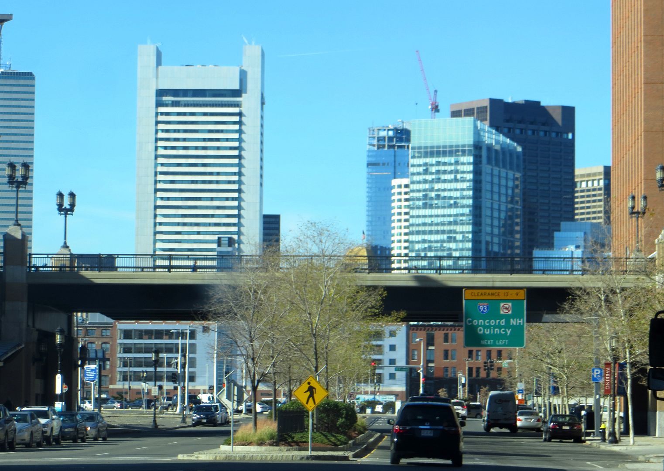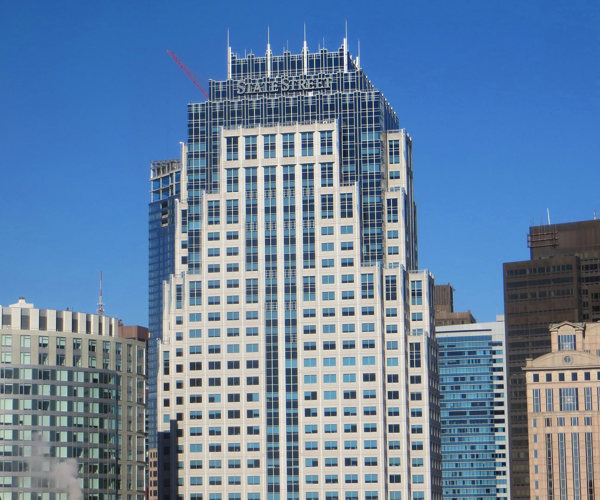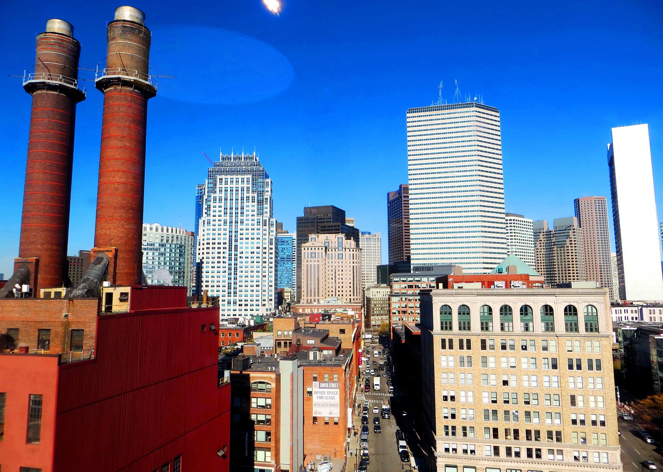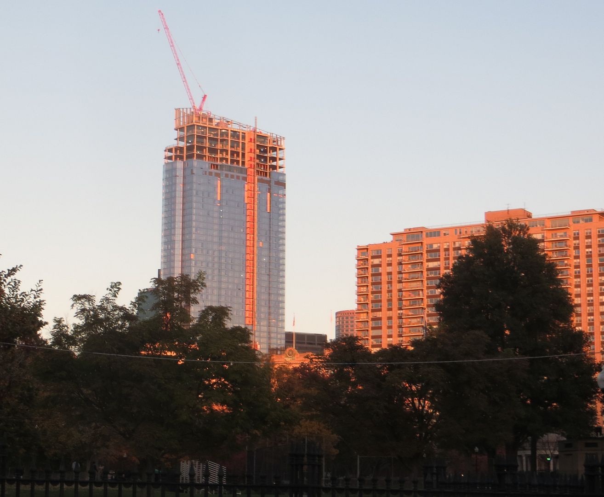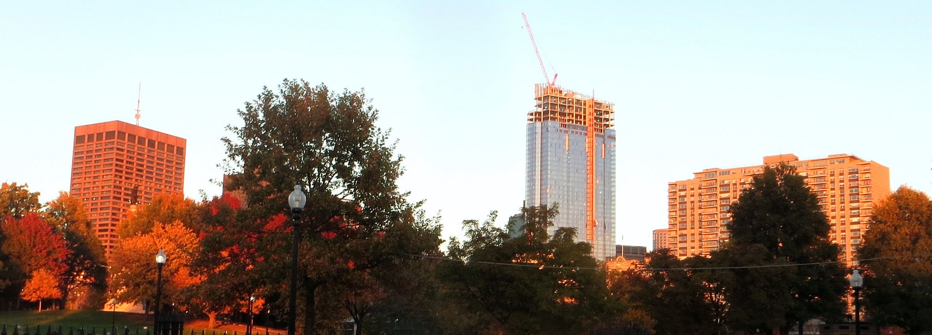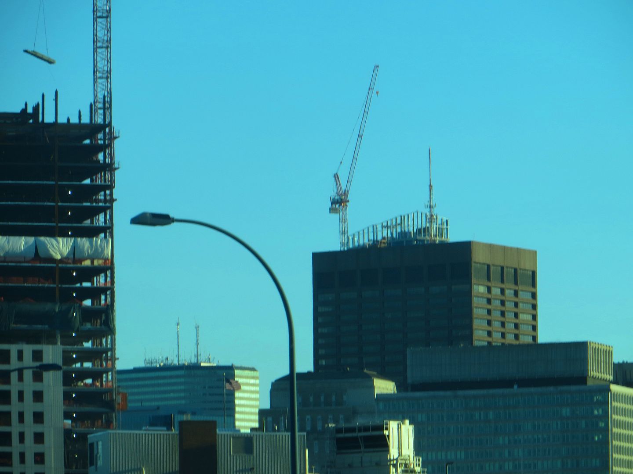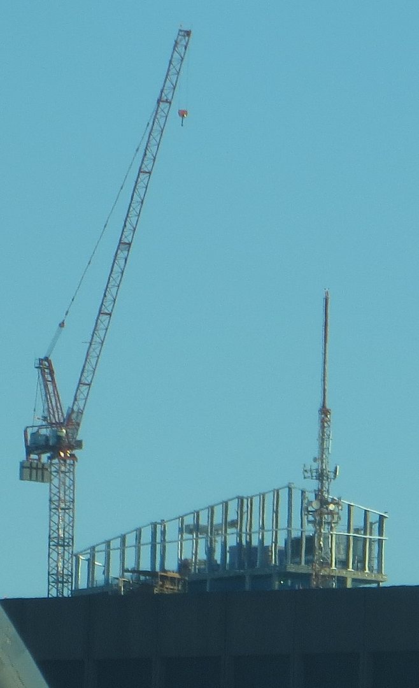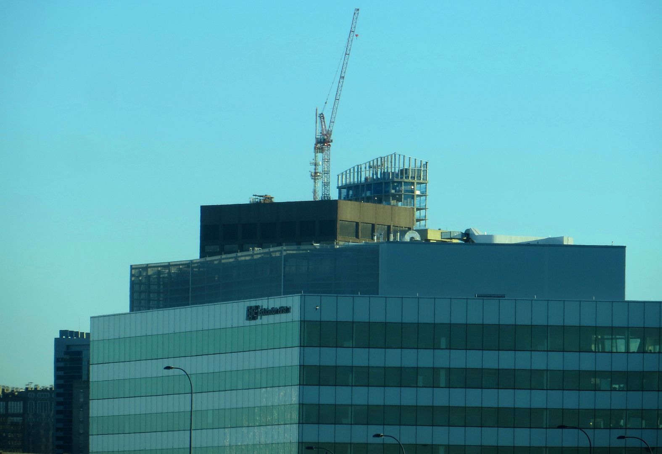You are using an out of date browser. It may not display this or other websites correctly.
You should upgrade or use an alternative browser.
You should upgrade or use an alternative browser.
Millennium Tower (Filene's) | 426 Washington Street | Downtown
- Thread starter KentXie
- Start date
- Status
- Not open for further replies.
Suffolk 83
Senior Member
- Joined
- Nov 14, 2007
- Messages
- 2,996
- Reaction score
- 2,403
^ Some of the lower floors are mostly done
dshoost88
Senior Member
- Joined
- Apr 14, 2008
- Messages
- 2,168
- Reaction score
- 2,589
Has any interior work begun on the lower floors? Or do they wait until the tower is all closed up first?
Interior work has begun. When you look up from the corner of Washington and Franklin, it appears they've added light fixtures, painted walls, and moved forward on other interior features in the common area levels (gym, lounge, club, pool, etc.). It also looks like they've made a lot of other interior progress about 20 floors up the building... possibly more.
- Joined
- Sep 15, 2010
- Messages
- 8,894
- Reaction score
- 271
The different tinted glass at the top sucks.
Honestly...

Granted, the Non-Hancock Tower has 1 floor of it, but it's pretty much the same effect. I wonder if Handel actually took a cue from it.
Has any interior work begun on the lower floors? Or do they wait until the tower is all closed up first?
From my vantage point I can see into varying parts of about the first 19 - 20 residential floors. I cannot see any kitchens or bathrooms, but the rooms I can see on the first 10-12 residential floors are pretty complete except for carpeting. Very typical to wait on carpeting as there's no sense putting it in to let it fade in the sun and get tracked on by prospective buyers; they'll install carpet later (aside from show units). But all wall, doors, trim, etc, looks very complete on those first 10-12 residential floors, and I can see thermostats, electrical outlets, and so on. I mean, except for carpets, they look 100%. No clue on kitchens / baths, but I'd be surprised if they hadn't done them, too.
Starting on about the 13th residential floor on up, I'm getting a more oblique angle, but I can see a lot of pretty done looking painted sheetrock, with a few punch list flags flying here and there. So, taking this with a grain of salt due to my angle, it seems there's maybe another 7-8 floors really far along. Above that my angle is so oblique the window glare makes it hard to tell if they've even hung rock. At the pace they were progressing down lower, though, I'm estimating there's sheetrock hung well above the first 20 residential floors.
My view down into the lower, non-residential floors is too oblique to reveal much.
dshoost88
Senior Member
- Joined
- Apr 14, 2008
- Messages
- 2,168
- Reaction score
- 2,589
Honestly...

Granted, the Non-Hancock Tower has 1 floor of it, but it's pretty much the same effect. I wonder if Handel actually took a cue from it.
LOL @ Non-Hancock Tower. That's what I'm going to call it from now on, too!
atlantaden
Senior Member
- Joined
- May 31, 2006
- Messages
- 2,606
- Reaction score
- 2,750
I never said I liked it on the Hancock either.
Meddlepal, every time I see your take on a building I think of Mikey!
https://m.youtube.com/watch?v=vYEXzx-TINc
Last edited:
Randomgear
Active Member
- Joined
- Jul 7, 2012
- Messages
- 362
- Reaction score
- 45
I always thought that darker band near the top of the Hancock was a row of louvers for the HVAC system.
stick n move
Superstar
- Joined
- Oct 14, 2009
- Messages
- 12,148
- Reaction score
- 19,081
Im sure this is going to turn out fine I think it just looks weird right now because it is half realized.
Data beat me to it but I also think the lines are kind of an homage to the Hancock, just MT's own take on it. I actually think a lot of MT's characteristics are an homage to the Hancock. Pretty sure it's just those 3 floors worth, which may end up looking kinda cool. My first river pic below shows it pretty well.
From 11/20







From 11/20







Last edited:
goldenretrievers
Active Member
- Joined
- Nov 14, 2014
- Messages
- 877
- Reaction score
- 615
- Joined
- Jan 7, 2012
- Messages
- 14,072
- Reaction score
- 22,815
Boston02124
Senior Member
- Joined
- Sep 6, 2007
- Messages
- 6,893
- Reaction score
- 6,639
^it is, but they've definitely made progress.
At night it looks like the bottom 1/3 has "normal" lighting (as in what it may look like when it's occupied, not construction lighting). A little dim, but still sexy as hell.
At night it looks like the bottom 1/3 has "normal" lighting (as in what it may look like when it's occupied, not construction lighting). A little dim, but still sexy as hell.
- Status
- Not open for further replies.

















