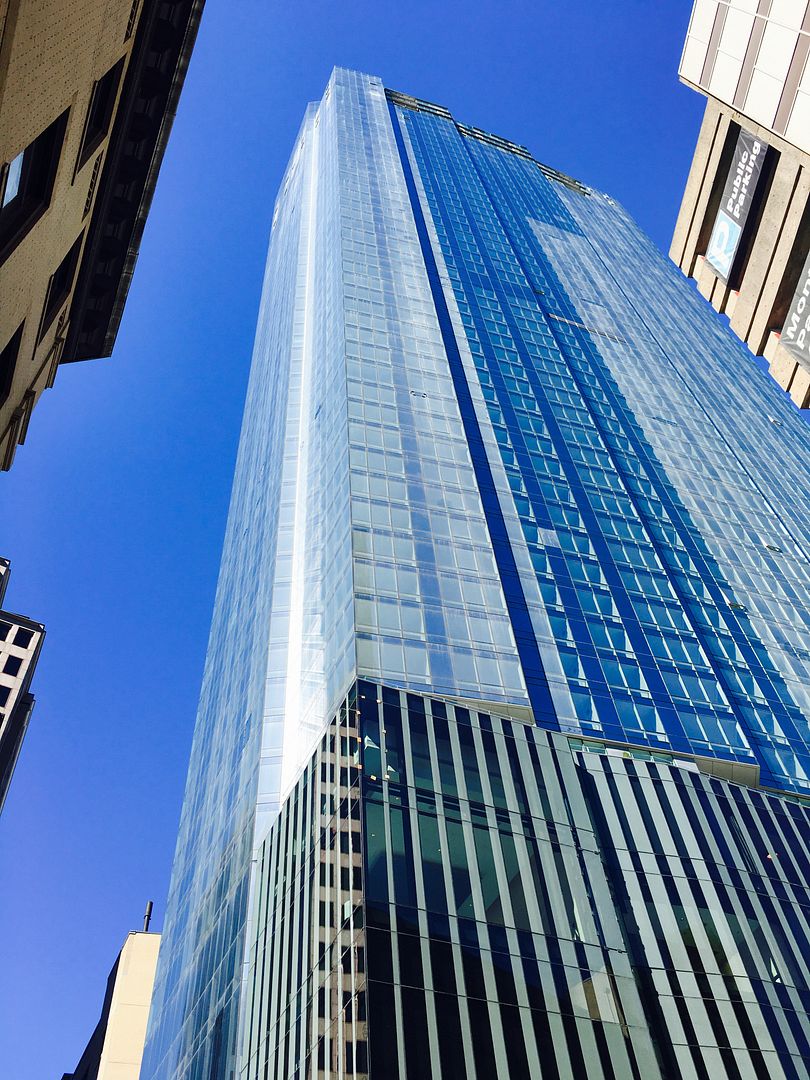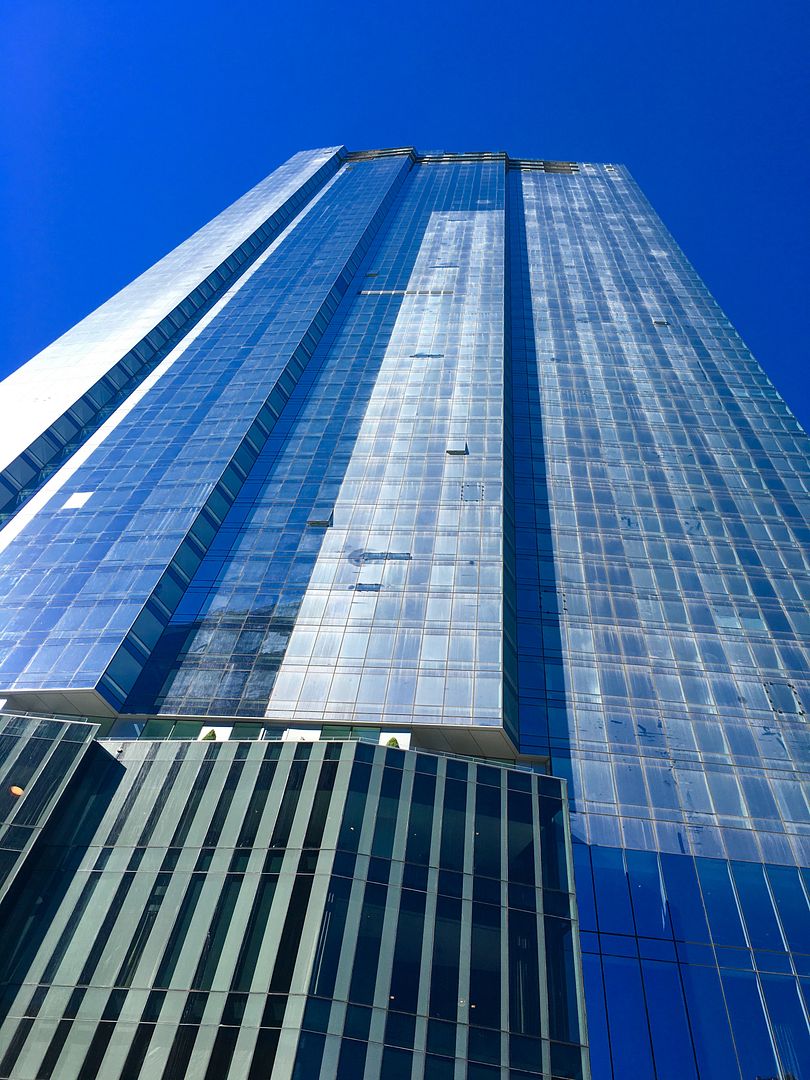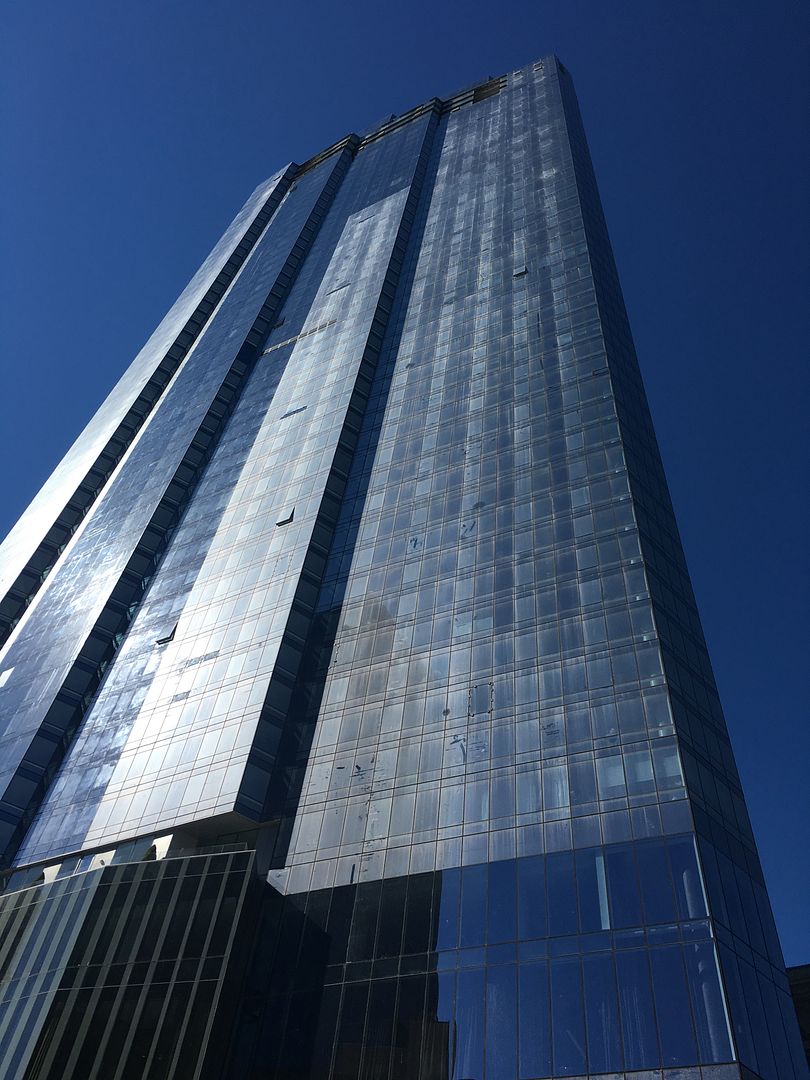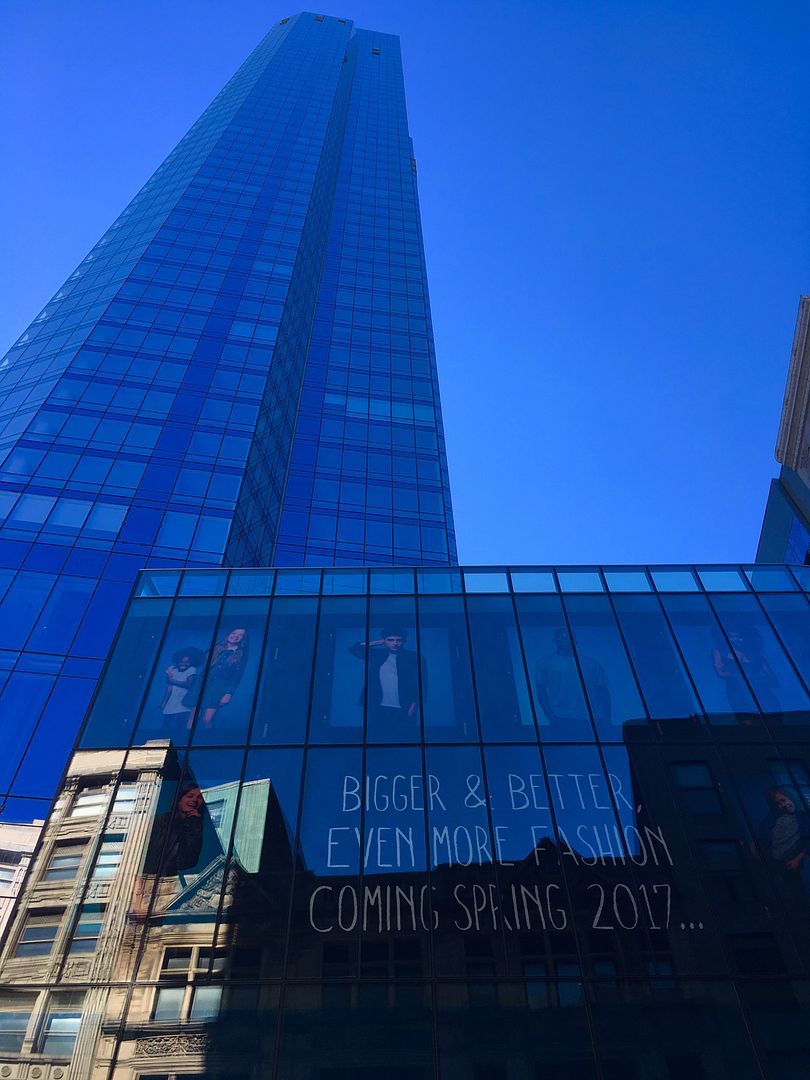whighlander
Senior Member
- Joined
- Aug 14, 2006
- Messages
- 7,812
- Reaction score
- 647
I read in an article this and a few more pieces of the Filenes building are incorporated into the ground level of the project. On another note this looks great with the darker accents at the ground floor. This project overall is exactly how Boston should be doing new development. Incorporate old structures into the ground level, don't be afraid of height, always add trees, and no more plain boxes. We may be at critical mass for slanted roofs though at this point. This building just may have made a very strong point against NIMBYs who do not want height. It can be done the right way for Boston and when they see this up close and personal they may realize both sides can win. Especially here with the effect that this disappears the closer you get to it. Looking back on it I cant believe this is what we ended up with as a final result. This is actually better than all of the proposals that lead up to the finished project. Especially the most recent before the final concept. We all know how this is usually the case but in reverse. This is a huge win for the city.
Stick -- the overall quality of the work of Millennium, Suffolk, Handel in delivering "Millie" with attached Burnham, on-time, though with budget compliance unknown -- should be a HUGE point in their favor with respect to the decision on the 111 Federal Project
These folks know how to do it right and with some flair -- Bravo










