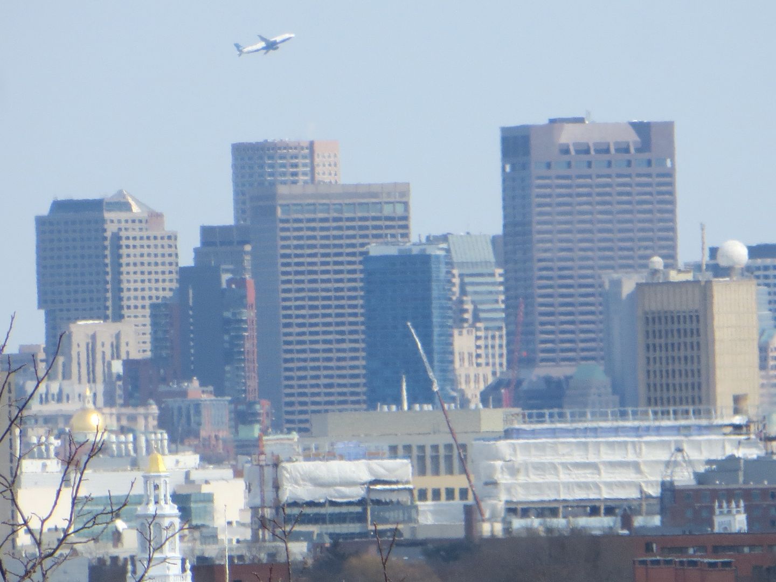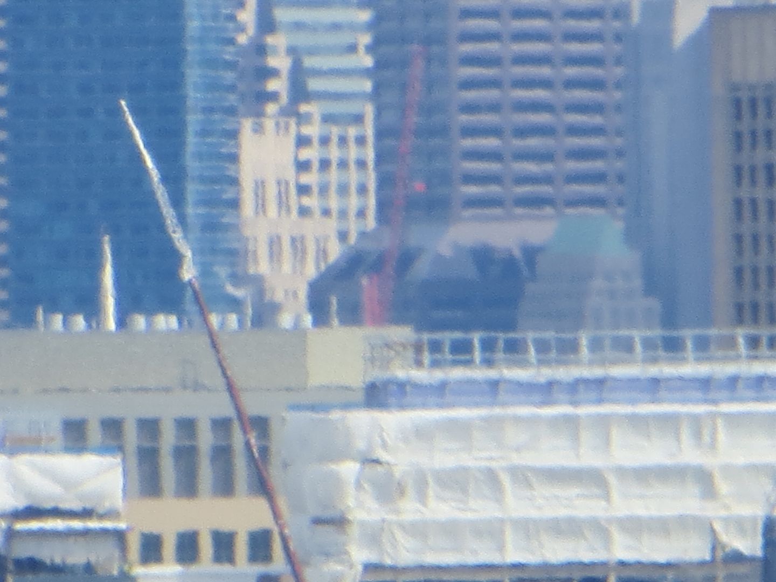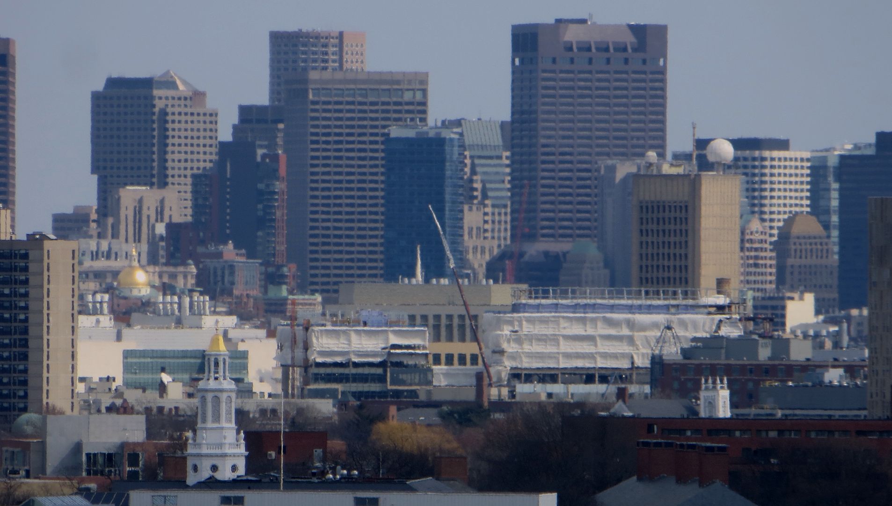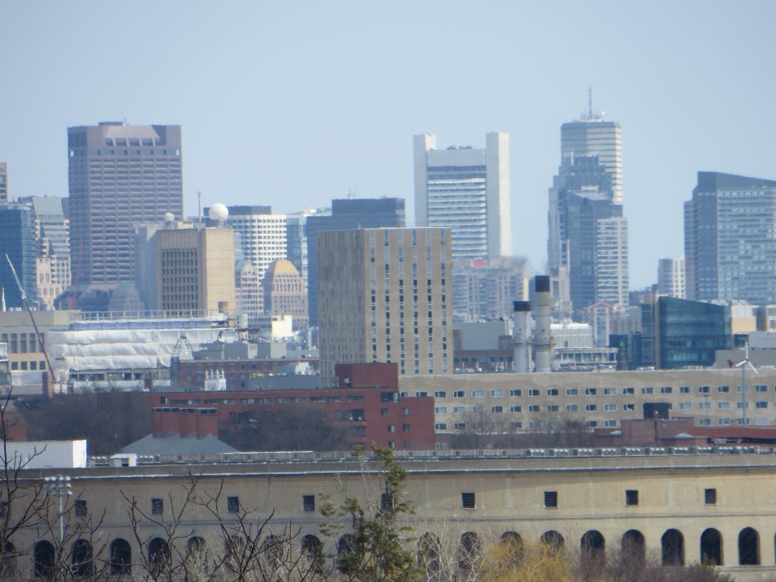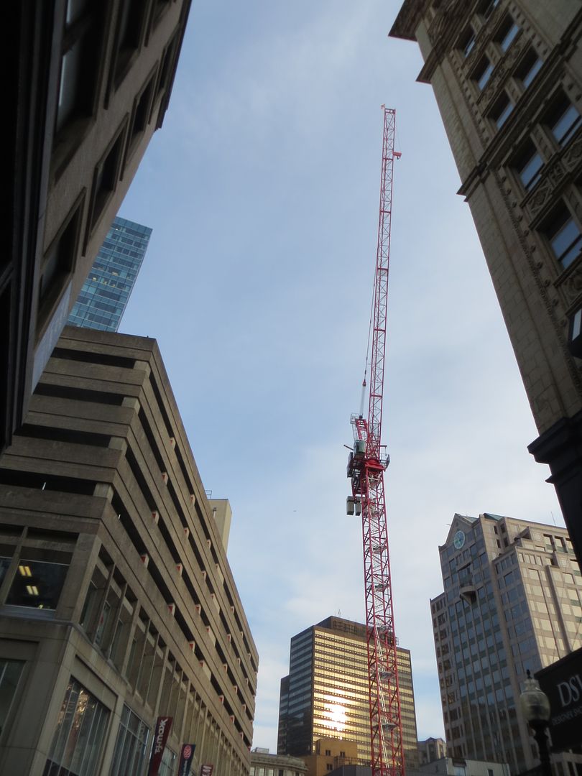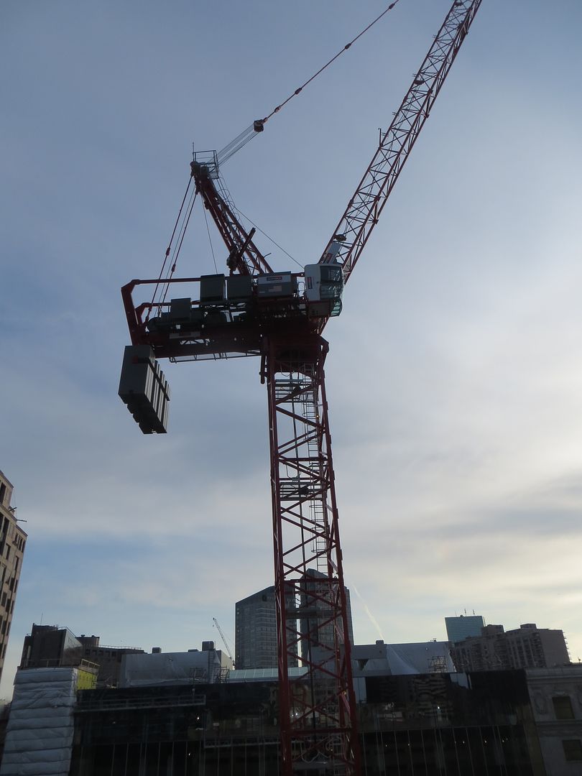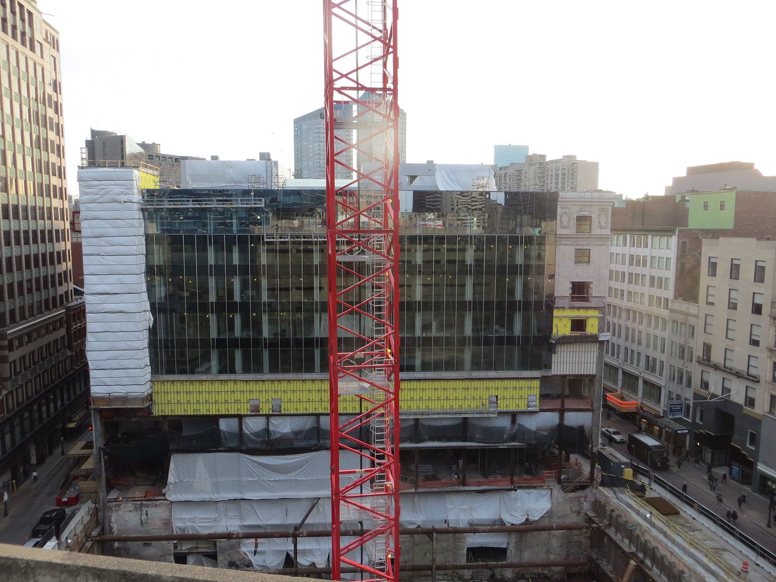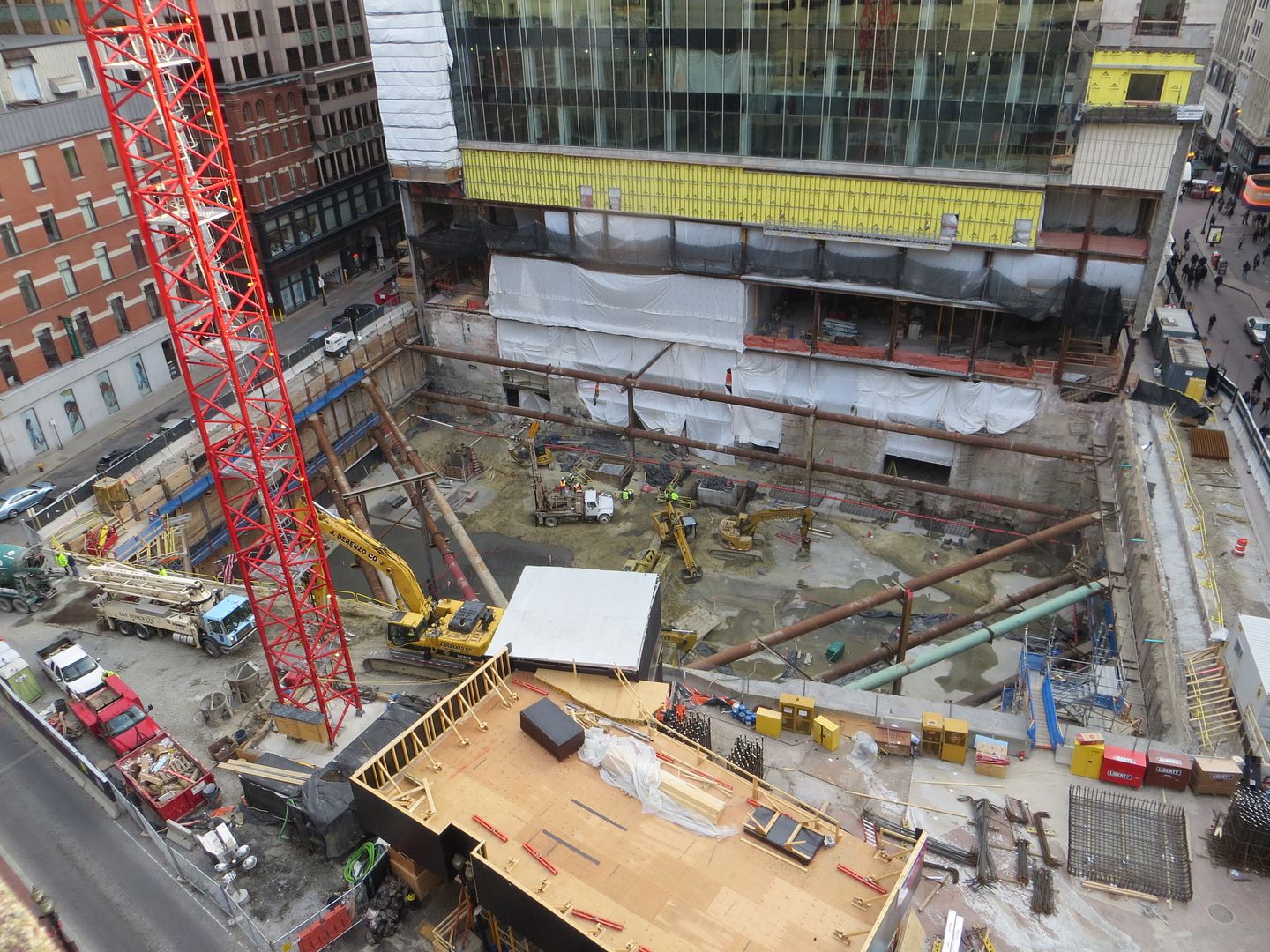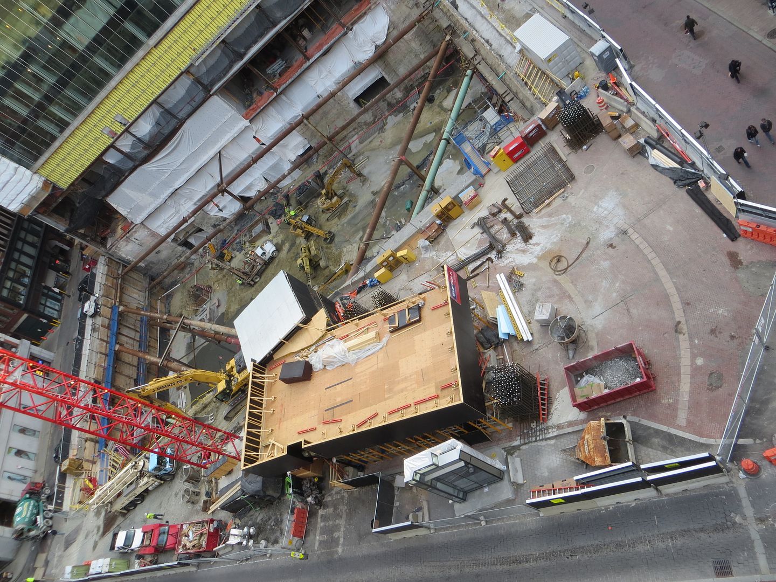I have to wonder, if Vornado hadn't demolished the 1905 building what the current plans would be. Since in the new plan they are restoring the Burnham in all its glory, I would think they would have done the same to the 1905 building, which would entail a diagonal tower through shoppers park or something. Or they might have torn it down anyway.
(I'm strongly against facadectomies, so as far as I'm concerned using the 1905 buildings facade was a cruel joke, I'm glad they demolished it.)
(I'm strongly against facadectomies, so as far as I'm concerned using the 1905 buildings facade was a cruel joke, I'm glad they demolished it.)

