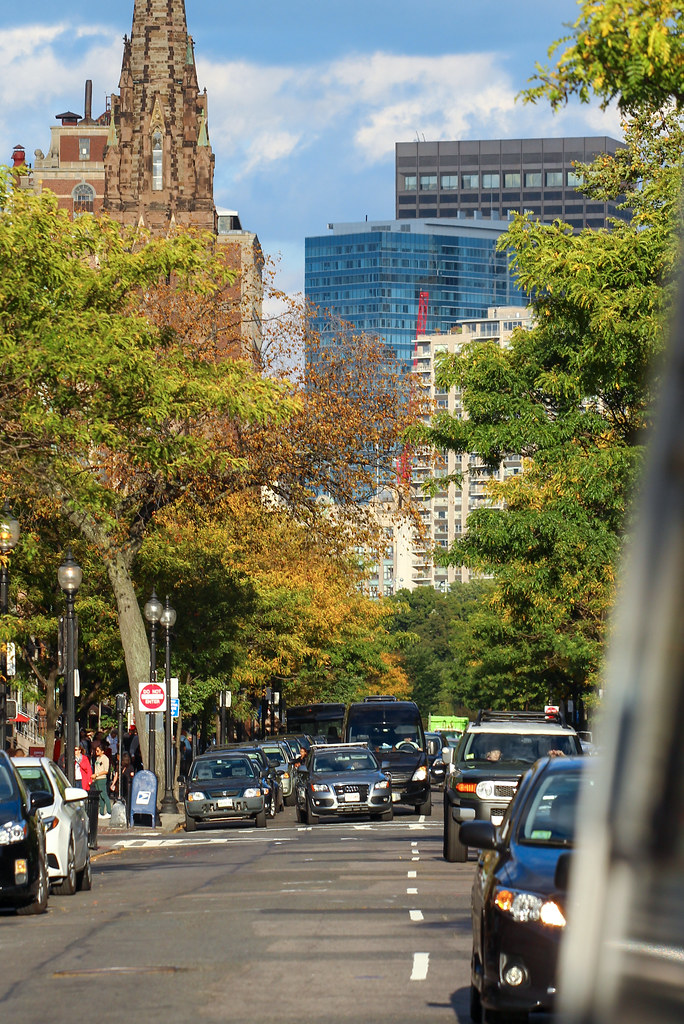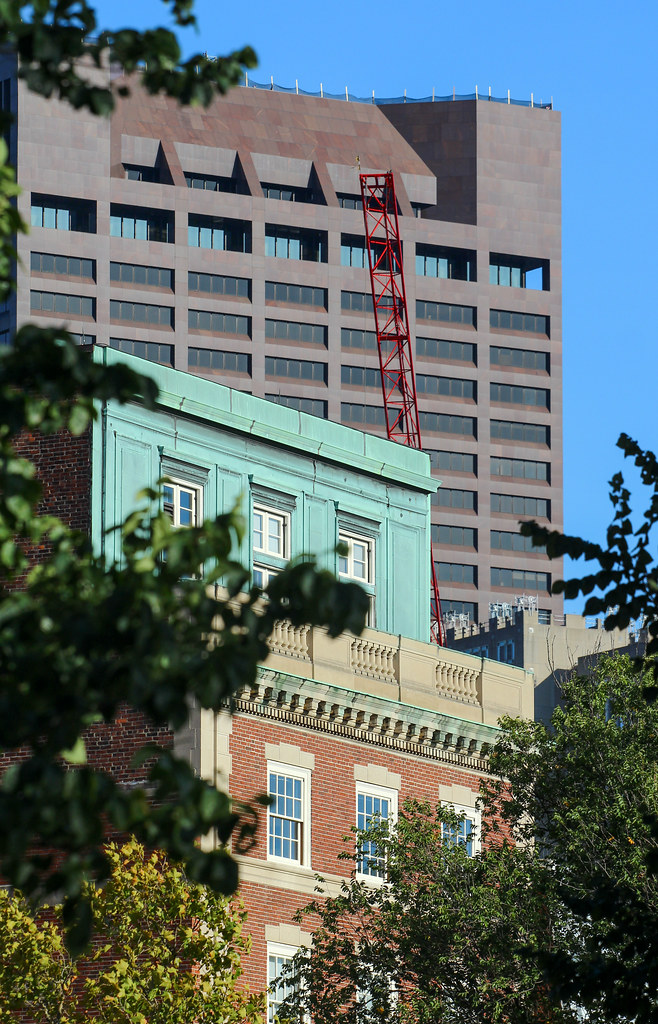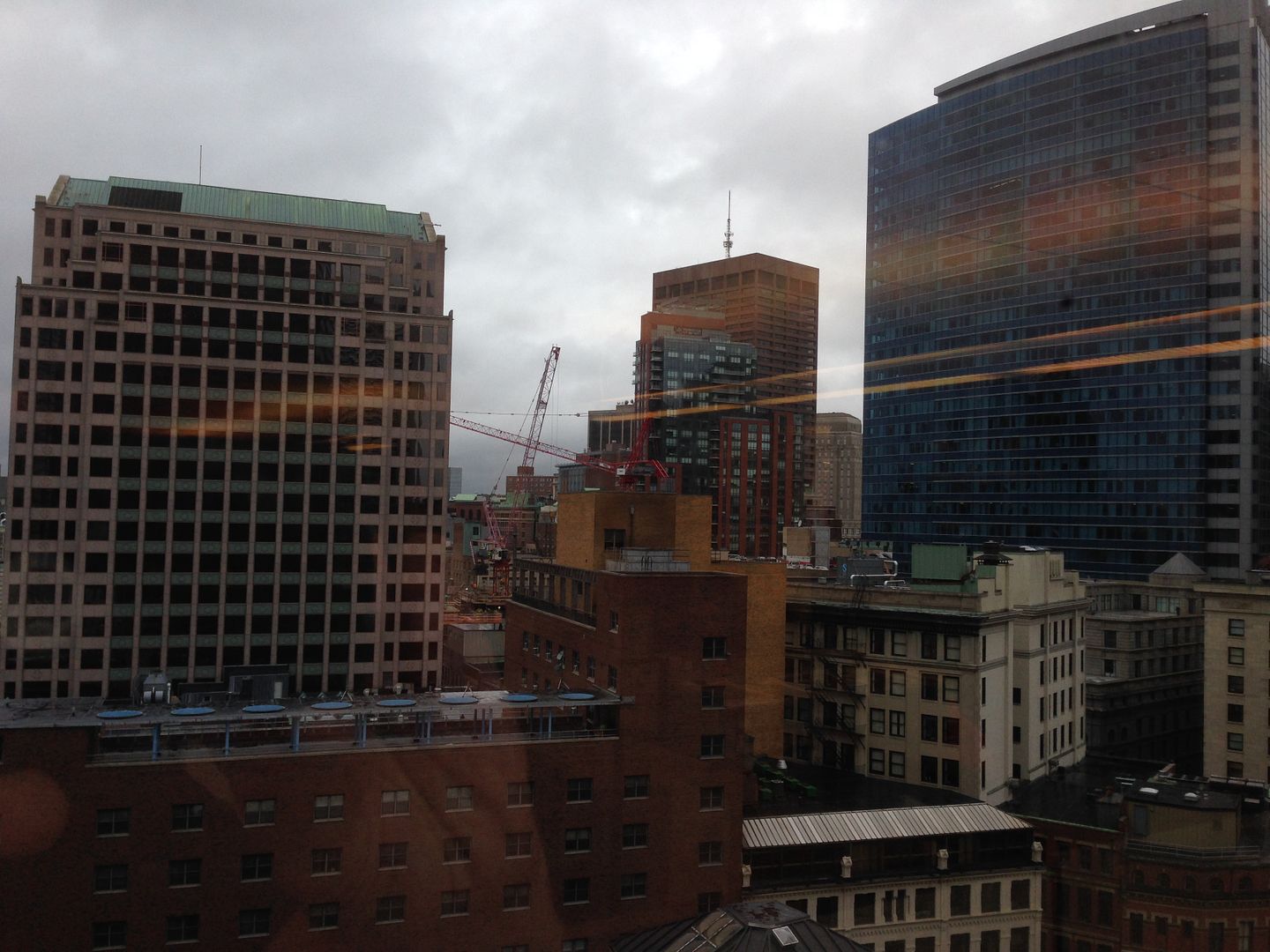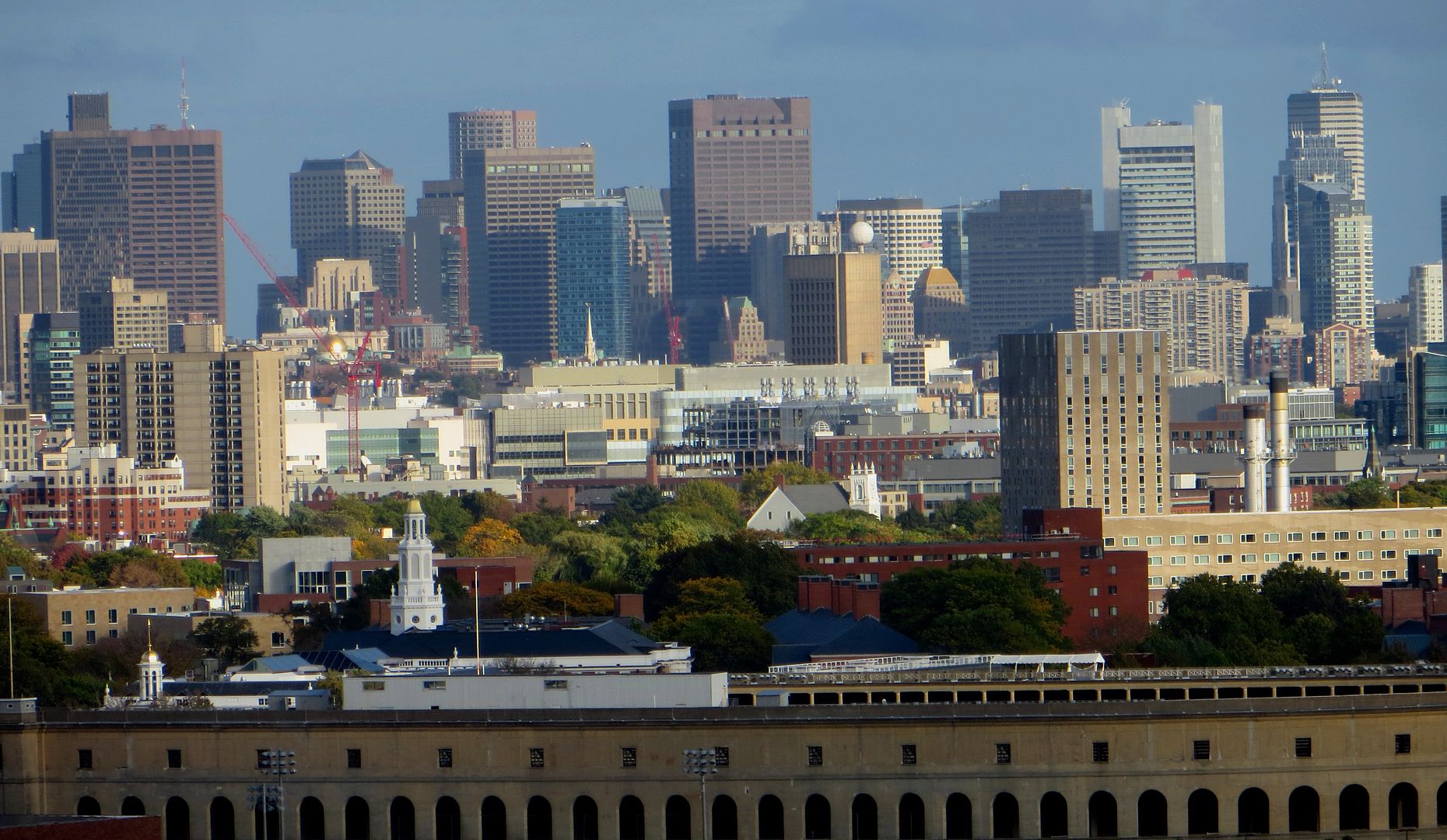bobthebuilder
Active Member
- Joined
- Oct 17, 2013
- Messages
- 434
- Reaction score
- 159
I'm not a concrete expert but I would guess this is some sort of test site. Possibly they drilled and patched and the black is a sealant?
I'm no concrete expert either, but I know test are typically carried out by either doing a slump test on site, or by making concrete cylinders from each batch(each truck?) letting them cure for the full 28 days, then performing a a compression test. Here's my best guess as to what they are for: I believe the black patches are punch outs for the routing of MEP items. If you look at the underside of the slab there are several black patches scatter about, presumably for things like floor drains, power & tel/data floor boxes, etc.






