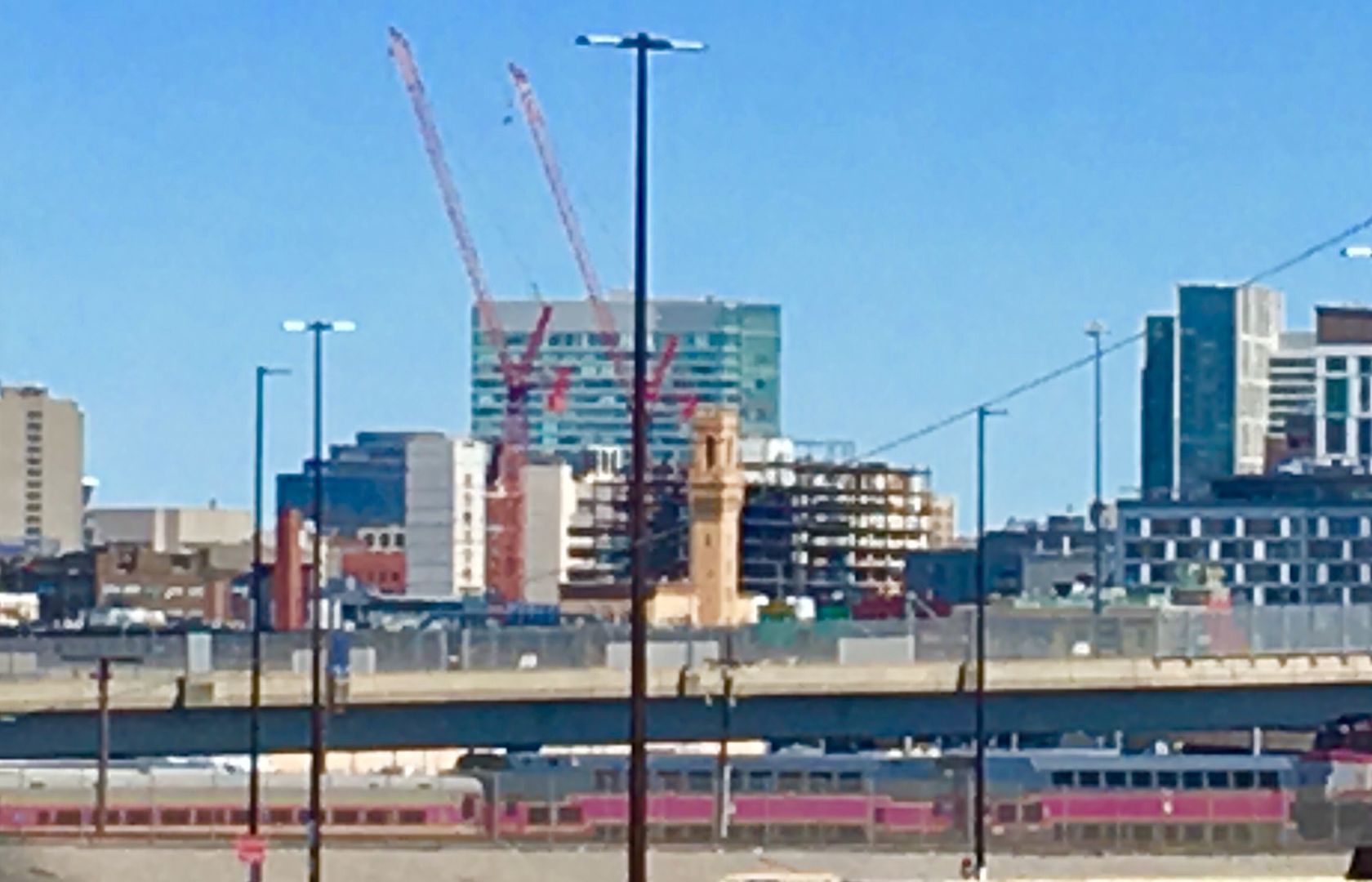You are using an out of date browser. It may not display this or other websites correctly.
You should upgrade or use an alternative browser.
You should upgrade or use an alternative browser.
Mixed Use Complex | 345 Harrison Ave | South End
- Thread starter 12345
- Start date
JeffDowntown
Senior Member
- Joined
- May 28, 2007
- Messages
- 4,800
- Reaction score
- 3,667
I live there so I do understand.... there's no "transition zone" between the four seasons tower and the brownstones literally next door.
I personally like height and I personally like lower housing costs in the city. In my opinion the Mayor needs to come out and say whatever the zoning is anywhere in the city, go ahead and increase that number by 20%. I dont know how feasible that would be but we need the housing units to relieve the costs and maybe a blanket move like that would encounter arguments that are have less teeth if you dont restrict it to one site or one neighborhood
I don't disagree with you, and for years owned a brownstone in Chinatown with a tower across the street. And I liked that as well.
The whole Harrison Albany Corridor in the South End went through a multi-year master planning cycle early in the decade, and this is what they came up with. I personally think the "New York Streets" warehouse area should have been zoned higher, but it didn't happen. Zoning is typically not done by fiat; it is done by consensus.
- Joined
- Jan 7, 2012
- Messages
- 14,072
- Reaction score
- 22,823
Boston02124
Senior Member
- Joined
- Sep 6, 2007
- Messages
- 6,893
- Reaction score
- 6,639
- Joined
- Jan 7, 2012
- Messages
- 14,072
- Reaction score
- 22,823
- Joined
- Jan 7, 2012
- Messages
- 14,072
- Reaction score
- 22,823
BostonDrew
Active Member
- Joined
- Mar 2, 2014
- Messages
- 487
- Reaction score
- 0
Windows have started to go in
Brad Plaid
Senior Member
- Joined
- Jan 17, 2013
- Messages
- 1,310
- Reaction score
- 1,559
I am excited about this. The way the geometry is coming together feels pretty satisfying.
cca
Agreed, this could turn out to be Amsterdam-grade and a fine design pointer to others what can be done here.
JeffDowntown
Senior Member
- Joined
- May 28, 2007
- Messages
- 4,800
- Reaction score
- 3,667
Agreed, this could turn out to be Amsterdam-grade and a fine design pointer to others what can be done here.
I really like how this is so much denser than the Ink Block across the street. Great style elements, much less car centric, and truly urban.
- Joined
- Jan 7, 2012
- Messages
- 14,072
- Reaction score
- 22,823
- Joined
- Jan 7, 2012
- Messages
- 14,072
- Reaction score
- 22,823
- Joined
- Jan 7, 2012
- Messages
- 14,072
- Reaction score
- 22,823
JeffDowntown
Senior Member
- Joined
- May 28, 2007
- Messages
- 4,800
- Reaction score
- 3,667
So the only bad news about this complex is that the glass is going to double the view of the horrible former Teradyne building (1000 Washington) via reflection.
atlantaden
Senior Member
- Joined
- May 31, 2006
- Messages
- 2,606
- Reaction score
- 2,753
So the only bad news about this complex is that the glass is going to double the view of the horrible former Teradyne building (1000 Washington) via reflection.
But isn't the Teradyne building due for a redo in the near future?
palindrome
Senior Member
- Joined
- Jun 11, 2006
- Messages
- 2,281
- Reaction score
- 131
Seeing this behind inkblock on 93 the area looks so dense.
stick n move
Superstar
- Joined
- Oct 14, 2009
- Messages
- 12,160
- Reaction score
- 19,149
Its really pulled the city south along 93, made the city look much bigger.
JeffDowntown
Senior Member
- Joined
- May 28, 2007
- Messages
- 4,800
- Reaction score
- 3,667
But isn't the Teradyne building due for a redo in the near future?
No, just new construction over the parking garage on the other side.
This building remains unfortunately intact.
cca
Senior Member
- Joined
- Aug 19, 2008
- Messages
- 1,408
- Reaction score
- 12
Ouch ... ! ...that is some very low quality glass. You can tell by the lack of flatness.
cca
PS. Strange that it looks ok in the other pics. Maybe it was just a bad day at the site

























