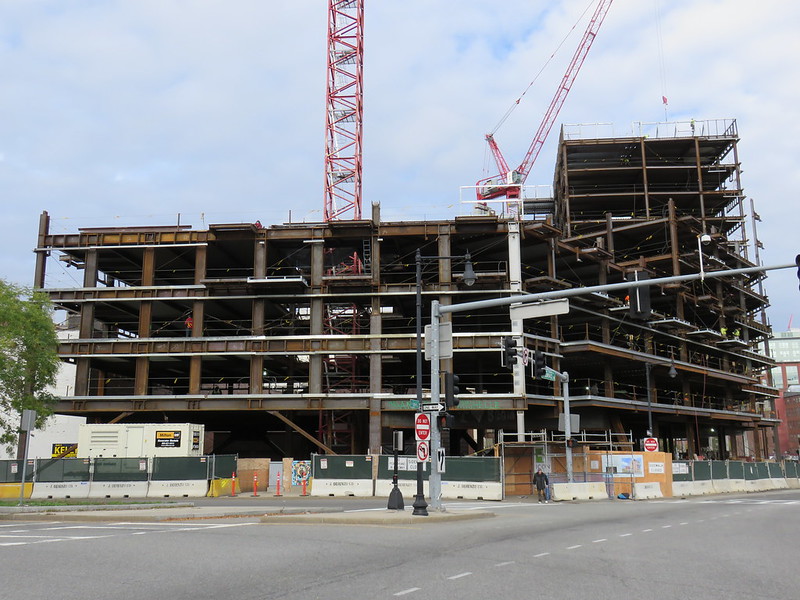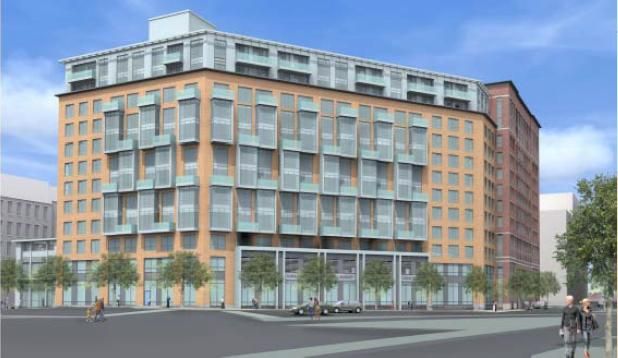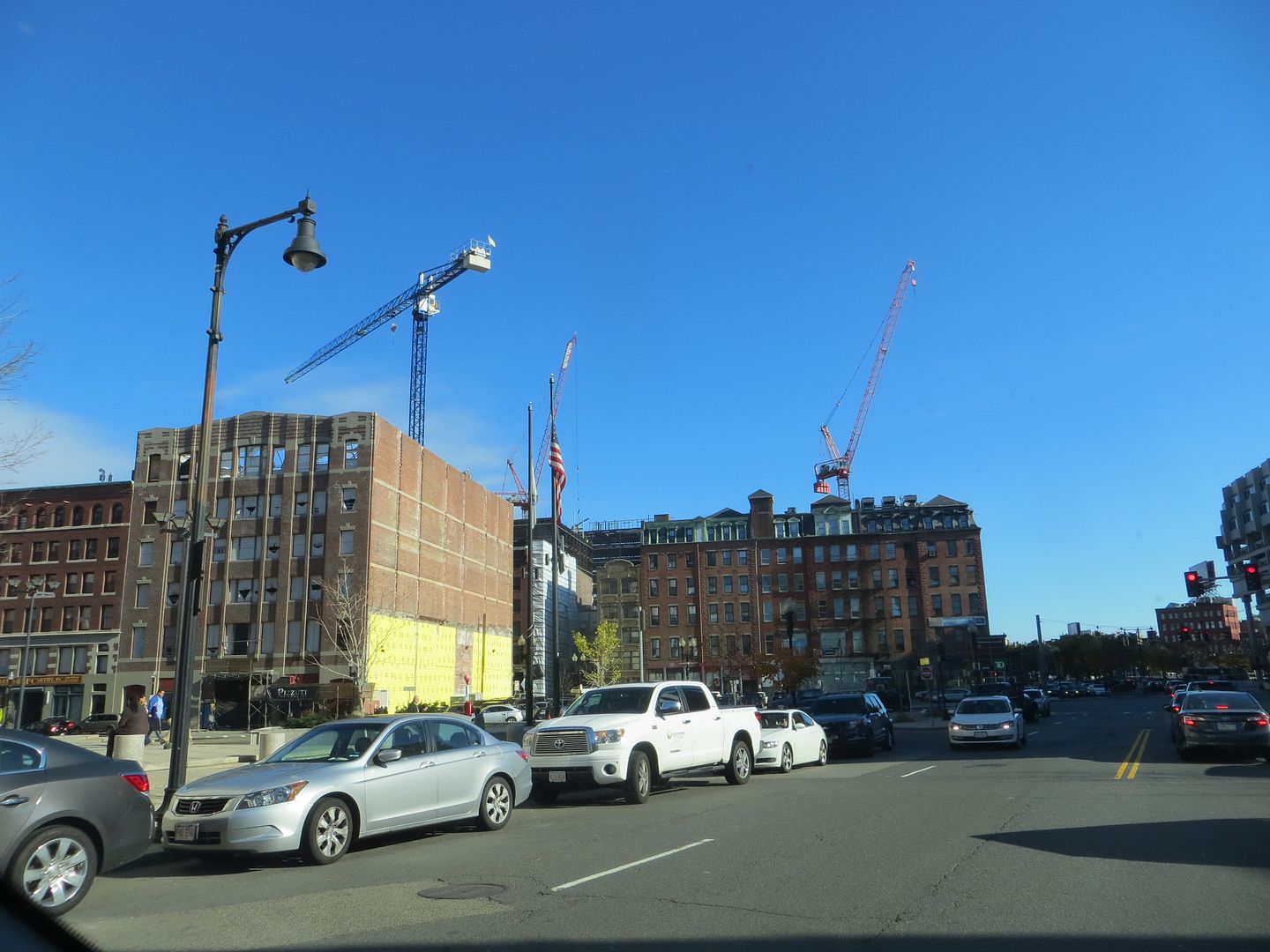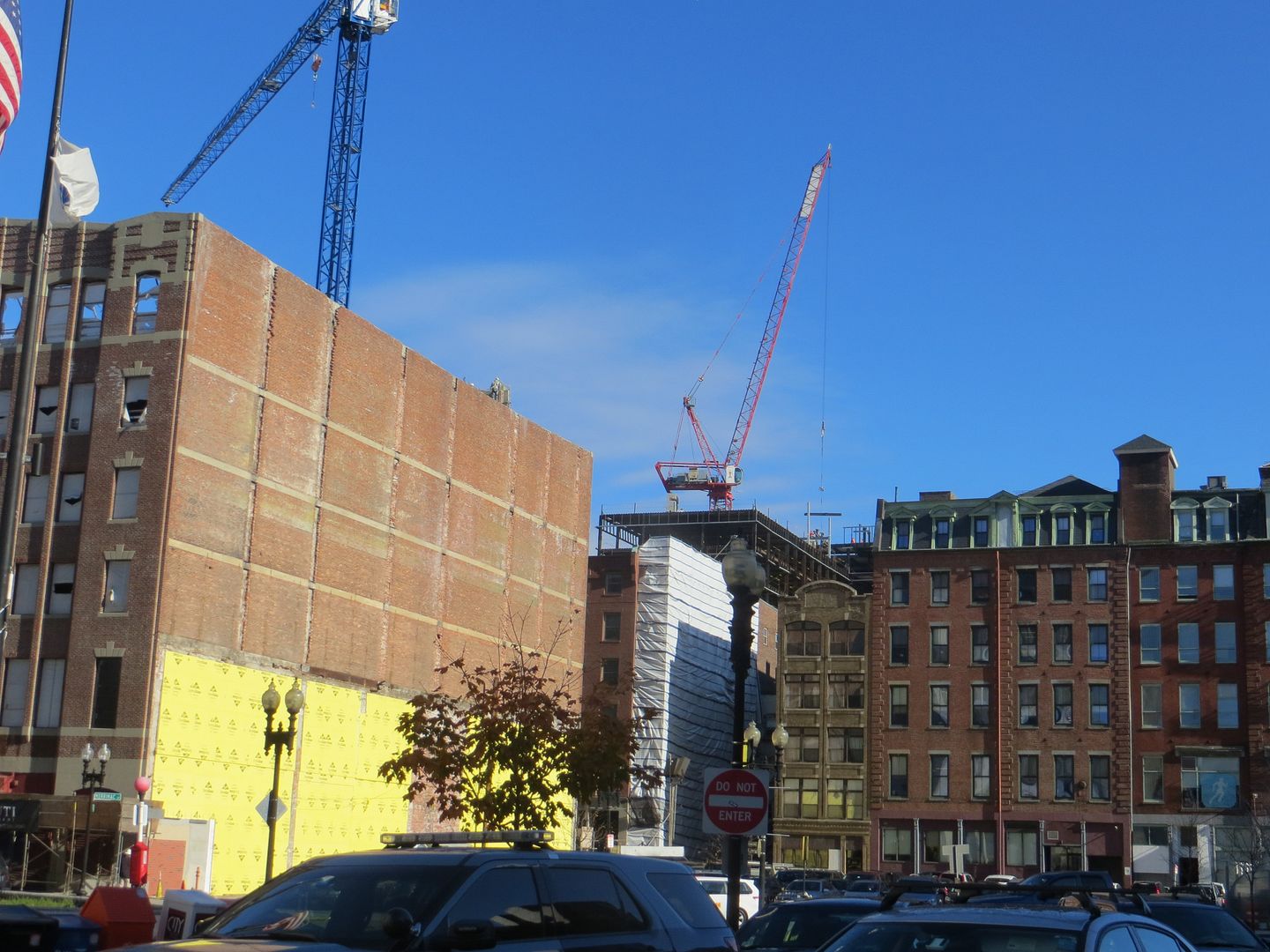You are using an out of date browser. It may not display this or other websites correctly.
You should upgrade or use an alternative browser.
You should upgrade or use an alternative browser.
One Canal (formerly Greenway Center) | Bullfinch Triangle | West End
- Thread starter Justin7
- Start date
FortPointGuy
Active Member
- Joined
- Mar 9, 2013
- Messages
- 217
- Reaction score
- 0
Re: One Canal (formerly Greenway Center, Bullfinch Triangle)
I have to admit all the renderings I've seen really throw me off as the building doesn't seem to fit in with the virtual streetscape and surrounding areas. Is the vantage point here Cross and Stillman in North End?
I have to admit all the renderings I've seen really throw me off as the building doesn't seem to fit in with the virtual streetscape and surrounding areas. Is the vantage point here Cross and Stillman in North End?
Boston02124
Senior Member
- Joined
- Sep 6, 2007
- Messages
- 6,893
- Reaction score
- 6,639
Boston02124
Senior Member
- Joined
- Sep 6, 2007
- Messages
- 6,893
- Reaction score
- 6,639
Boston02124
Senior Member
- Joined
- Sep 6, 2007
- Messages
- 6,893
- Reaction score
- 6,639
- Joined
- Jan 7, 2012
- Messages
- 14,062
- Reaction score
- 22,726
Re: One Canal (formerly Greenway Center, Bullfinch Triangle)

https://www.flickr.com/photos/beelinebos/15057366394/

https://www.flickr.com/photos/beelinebos/15492546240/

https://www.flickr.com/photos/beelinebos/15678910242/

https://www.flickr.com/photos/beelinebos/15653614976/

https://www.flickr.com/photos/beelinebos/15492530070/

https://www.flickr.com/photos/beelinebos/15057366394/

https://www.flickr.com/photos/beelinebos/15492546240/

https://www.flickr.com/photos/beelinebos/15678910242/

https://www.flickr.com/photos/beelinebos/15653614976/

https://www.flickr.com/photos/beelinebos/15492530070/
RandomWalk
Senior Member
- Joined
- Feb 2, 2014
- Messages
- 3,315
- Reaction score
- 5,182
Re: One Canal (formerly Greenway Center, Bullfinch Triangle)
The need to fit this building over the Orange and Green Line tunnels makes for some interesting and muscular steel structure to distribute the load.
The need to fit this building over the Orange and Green Line tunnels makes for some interesting and muscular steel structure to distribute the load.
bosdevelopment
Active Member
- Joined
- May 26, 2006
- Messages
- 727
- Reaction score
- 2
Re: One Canal (formerly Greenway Center, Bullfinch Triangle)
This morning, from the DIA offices

This morning, from the DIA offices

Re: One Canal (formerly Greenway Center, Bullfinch Triangle)
I think someone mentioned this earlier in the thread, but it would be awesome if on game days, in the warmer months, they closed Canal street to cars and made it pedestrian only. There are a lot of ticketholders who go to these bars/restaurants before games, and it would be a great scene if everything was opened to the street, pedestrian traffic only. Sort of like the atmosphere on the streets surrounding Fenway on game days, and Canal street would lead right down to the new grand entrance of the North Station Tower development once that opens.
I think someone mentioned this earlier in the thread, but it would be awesome if on game days, in the warmer months, they closed Canal street to cars and made it pedestrian only. There are a lot of ticketholders who go to these bars/restaurants before games, and it would be a great scene if everything was opened to the street, pedestrian traffic only. Sort of like the atmosphere on the streets surrounding Fenway on game days, and Canal street would lead right down to the new grand entrance of the North Station Tower development once that opens.
- Joined
- May 25, 2006
- Messages
- 7,033
- Reaction score
- 1,865
Re: One Canal (formerly Greenway Center, Bullfinch Triangle)
I've always been surprised that the Bulfinch Triangle never turned into Boston's TriBeCa (the name fits perfectly!) Granted there are totally different economic factors in play here but with all the old warehouses and people being priced out of the North End I can see this being a really awesome place to live. There are so many lots that are begging to be redeveloped. What's in there now for the most part?
I've always been surprised that the Bulfinch Triangle never turned into Boston's TriBeCa (the name fits perfectly!) Granted there are totally different economic factors in play here but with all the old warehouses and people being priced out of the North End I can see this being a really awesome place to live. There are so many lots that are begging to be redeveloped. What's in there now for the most part?
tmac9wr
Senior Member
- Joined
- Jun 14, 2006
- Messages
- 1,446
- Reaction score
- 68
Re: One Canal (formerly Greenway Center, Bullfinch Triangle)
^^ Yea that would be great. There could be some outside seating, street vendors, etc. I suppose hockey and basketball being cold weather sports sort of makes it difficult though, as all benefits of closing the street would be lost because no one wants to hang out on the street in January.
Maybe they could work on some early June festivals or something though?
By the way, that last pic is great. This area is really getting a shot of life with these projects.
^^ Yea that would be great. There could be some outside seating, street vendors, etc. I suppose hockey and basketball being cold weather sports sort of makes it difficult though, as all benefits of closing the street would be lost because no one wants to hang out on the street in January.
Maybe they could work on some early June festivals or something though?
By the way, that last pic is great. This area is really getting a shot of life with these projects.
underground
Senior Member
- Joined
- Jun 20, 2007
- Messages
- 2,390
- Reaction score
- 3
Re: One Canal (formerly Greenway Center, Bullfinch Triangle)
It'd be cool if it was residential, but I don't know if it'd be cheaper than the North End. Everything over there's occupied commercial. You'd need to do some conversions, and that'd probably get you higher end units a la the Strada building, which is wildly expensive.
with all the old warehouses and people being priced out of the North End I can see this being a really awesome place to live.
It'd be cool if it was residential, but I don't know if it'd be cheaper than the North End. Everything over there's occupied commercial. You'd need to do some conversions, and that'd probably get you higher end units a la the Strada building, which is wildly expensive.
Re: One Canal (formerly Greenway Center, Bullfinch Triangle)
Would need to adjust one-ways to make this feasible but I think its a good idea. Perhaps only for the playoffs since they are in April-June?
I think someone mentioned this earlier in the thread, but it would be awesome if on game days, in the warmer months, they closed Canal street to cars and made it pedestrian only. There are a lot of ticketholders who go to these bars/restaurants before games, and it would be a great scene if everything was opened to the street, pedestrian traffic only. Sort of like the atmosphere on the streets surrounding Fenway on game days, and Canal street would lead right down to the new grand entrance of the North Station Tower development once that opens.
Would need to adjust one-ways to make this feasible but I think its a good idea. Perhaps only for the playoffs since they are in April-June?
paperless paul
Active Member
- Joined
- Nov 1, 2013
- Messages
- 214
- Reaction score
- 3
Re: One Canal (formerly Greenway Center, Bullfinch Triangle)
It's an interesting point. I tried to puzzle this one out the other night and just couldn't really figure it out. Particularly looking at the frame on the exterior wall on this south side on New Chardon St [EDIT]. If anyone has any technical info on this, I would be very interested to hear it. I see it's a Mc/Sal job.
Here are my thoughts:
OK. So the primary reason for the span on the ground floor is the tunnel below. And the span is way too long for a transfer girder, even if there was the depth to fit one in. So you get the braces, but they look fairly slender (I estimate 26') for Max 200 slenderness ratio. And possibly even just for strength given that this is going to be an 11 story building.
But then the question goes to what is happening with that exterior frame. You have a full Vierendeel frame acting as the lateral system. But why not go to a moment frame here? The column spacing looks like 10-12' and the story heights are pretty short. Would a 2 bay (i.e. 24' span moment frame) at 10' or 11' be inefficient? Maybe it would make the girder too deep architecturally. And then what would happen at the first floor? Maybe fixing the bases of the interior two column lines would have been too much for the first floor girder as well.
So then you have to reduce the column spacing, improve the frame efficiency, at which point you have to transfer out two more columns and you might as well fix the thing and turn it into a Vierendeel. But then they have put the two exterior columns, at least the second lift in weak axis? Is this typical detailing?
So how does the frame work in practice? Is it fairly stiff? Do the transferred column lines essentially hang from the beams because of the continuous span?
And what is happening with the interior framing? Hard to see from this picture. presumably there's a column in there somewhere and not more of these frames. Looks like the framing is North/South (i.e. spanning into the exterior wall shown here). But where is the next girder line? At each coulmnline? So where is the column? Maybe the girder line can be deeper on the interior and hidden in a wall line?
Also looks like there's a lateral bracing line on the far side of this section of the building.
Finally, note the first and second floors are exposed parking. You can see the epoxy coated rebar in place on the first floor rather than a deck slab system. But the second floor looks different? It looks like deck, chairs and mesh? Why is this?
The need to fit this building over the Orange and Green Line tunnels makes for some interesting and muscular steel structure to distribute the load.
It's an interesting point. I tried to puzzle this one out the other night and just couldn't really figure it out. Particularly looking at the frame on the exterior wall on this south side on New Chardon St [EDIT]. If anyone has any technical info on this, I would be very interested to hear it. I see it's a Mc/Sal job.
Here are my thoughts:
OK. So the primary reason for the span on the ground floor is the tunnel below. And the span is way too long for a transfer girder, even if there was the depth to fit one in. So you get the braces, but they look fairly slender (I estimate 26') for Max 200 slenderness ratio. And possibly even just for strength given that this is going to be an 11 story building.
But then the question goes to what is happening with that exterior frame. You have a full Vierendeel frame acting as the lateral system. But why not go to a moment frame here? The column spacing looks like 10-12' and the story heights are pretty short. Would a 2 bay (i.e. 24' span moment frame) at 10' or 11' be inefficient? Maybe it would make the girder too deep architecturally. And then what would happen at the first floor? Maybe fixing the bases of the interior two column lines would have been too much for the first floor girder as well.
So then you have to reduce the column spacing, improve the frame efficiency, at which point you have to transfer out two more columns and you might as well fix the thing and turn it into a Vierendeel. But then they have put the two exterior columns, at least the second lift in weak axis? Is this typical detailing?
So how does the frame work in practice? Is it fairly stiff? Do the transferred column lines essentially hang from the beams because of the continuous span?
And what is happening with the interior framing? Hard to see from this picture. presumably there's a column in there somewhere and not more of these frames. Looks like the framing is North/South (i.e. spanning into the exterior wall shown here). But where is the next girder line? At each coulmnline? So where is the column? Maybe the girder line can be deeper on the interior and hidden in a wall line?
Also looks like there's a lateral bracing line on the far side of this section of the building.
Finally, note the first and second floors are exposed parking. You can see the epoxy coated rebar in place on the first floor rather than a deck slab system. But the second floor looks different? It looks like deck, chairs and mesh? Why is this?
Last edited:
- Joined
- Jan 7, 2012
- Messages
- 14,062
- Reaction score
- 22,726
Re: One Canal (formerly Greenway Center, Bullfinch Triangle)
This is the north side of the project (a long Valente Way). They may help you.

https://www.flickr.com/photos/beelinebos/15543376148/

https://www.flickr.com/photos/beelinebos/15109439153/

https://www.flickr.com/photos/beelinebos/15543390358/

https://www.flickr.com/photos/beelinebos/15543955130/

https://www.flickr.com/photos/beelinebos/15542922639/
This is the north side of the project (a long Valente Way). They may help you.

https://www.flickr.com/photos/beelinebos/15543376148/

https://www.flickr.com/photos/beelinebos/15109439153/

https://www.flickr.com/photos/beelinebos/15543390358/

https://www.flickr.com/photos/beelinebos/15543955130/

https://www.flickr.com/photos/beelinebos/15542922639/
paperless paul
Active Member
- Joined
- Nov 1, 2013
- Messages
- 214
- Reaction score
- 3
Re: One Canal (formerly Greenway Center, Bullfinch Triangle)
Thanks. Apologies. I was actually referring to the south side. I knew I should have referenced the PNF. I'm talking about column line P which has the Residential Lobby, garage and residences on New Chardon St.
The North side (column line A / Valenti Way) is pretty straightforward. There is a story deep transfer truss (best seen here and here) on the third floor which takes all load from the upper floors and transfers it around the Green and Orange line tunnels and the electrical substation. It includes one intermediate column (column line 8) that comes down on the eastside Green line tunnel wall. There is an identical truss on the C-line (south side of this building section). As well as an intermediate column line (B-line) which comes down on the tunnel wall as well.
I believe there is a further story deep truss at the second level running N/S which picks up the B-line framing (allowing it to span the substation) and possibly an interior column running to the upper floors. I think they are going to need a 3hr fire rating around the substation which is a pain.
All the other steel, such as here, is just elaborate framing for a stair coming down from the third floor in the vehicle entrance way. Although it does look like there's another hung floor next to it which doesn't show on the PNF.
And then there are two honking lateral braces presumably for the building. And then in the other plane (N/S adjacent to the substation) is the other lateral bracing including an X-brace for this section of the building.
Thanks. Apologies. I was actually referring to the south side. I knew I should have referenced the PNF. I'm talking about column line P which has the Residential Lobby, garage and residences on New Chardon St.
The North side (column line A / Valenti Way) is pretty straightforward. There is a story deep transfer truss (best seen here and here) on the third floor which takes all load from the upper floors and transfers it around the Green and Orange line tunnels and the electrical substation. It includes one intermediate column (column line 8) that comes down on the eastside Green line tunnel wall. There is an identical truss on the C-line (south side of this building section). As well as an intermediate column line (B-line) which comes down on the tunnel wall as well.
I believe there is a further story deep truss at the second level running N/S which picks up the B-line framing (allowing it to span the substation) and possibly an interior column running to the upper floors. I think they are going to need a 3hr fire rating around the substation which is a pain.
All the other steel, such as here, is just elaborate framing for a stair coming down from the third floor in the vehicle entrance way. Although it does look like there's another hung floor next to it which doesn't show on the PNF.
And then there are two honking lateral braces presumably for the building. And then in the other plane (N/S adjacent to the substation) is the other lateral bracing including an X-brace for this section of the building.
- Joined
- Jan 7, 2012
- Messages
- 14,062
- Reaction score
- 22,726
Re: One Canal (formerly Greenway Center, Bullfinch Triangle)

https://www.flickr.com/photos/beelinebos/15804996725/

https://www.flickr.com/photos/beelinebos/15781324296/

https://www.flickr.com/photos/beelinebos/15185527393/

https://www.flickr.com/photos/beelinebos/15804996725/

https://www.flickr.com/photos/beelinebos/15781324296/

https://www.flickr.com/photos/beelinebos/15185527393/
Re: One Canal (formerly Greenway Center, Bullfinch Triangle)
I'm loving this building so far. It's amazing how it cuts off the ends of the Avenir and Victor from view. You can barely tell that they exist from the Greenway (I like Avenir quite a bit, but not the Victor). I am so excited for the future of the Bulfinch Triangle!
I'm loving this building so far. It's amazing how it cuts off the ends of the Avenir and Victor from view. You can barely tell that they exist from the Greenway (I like Avenir quite a bit, but not the Victor). I am so excited for the future of the Bulfinch Triangle!






