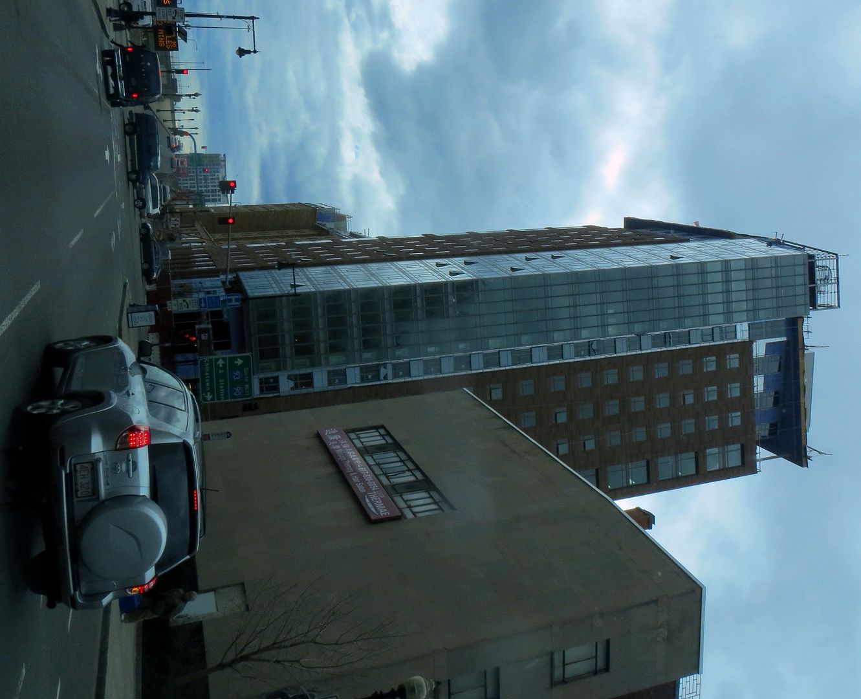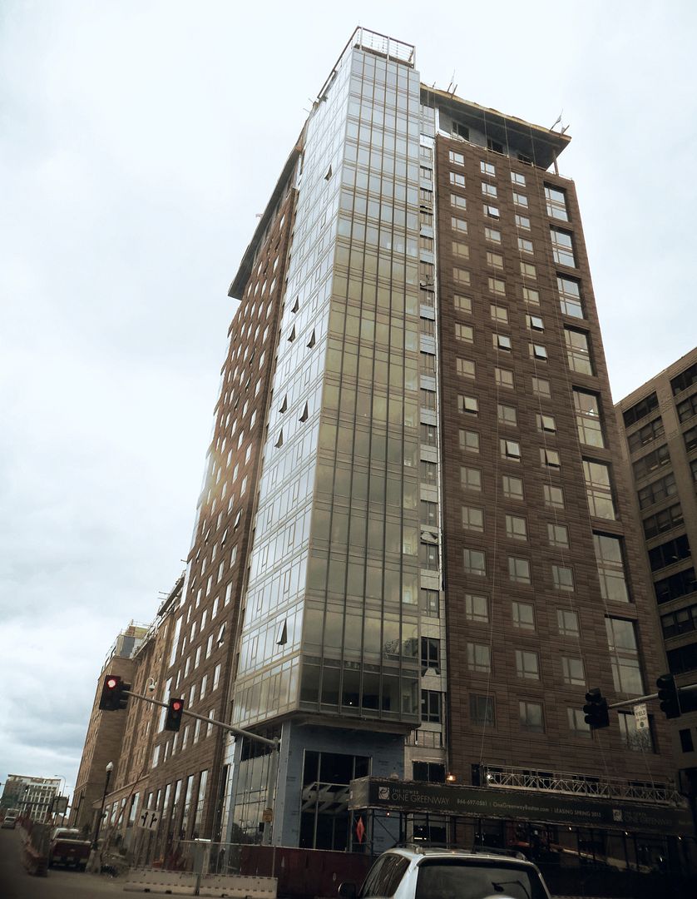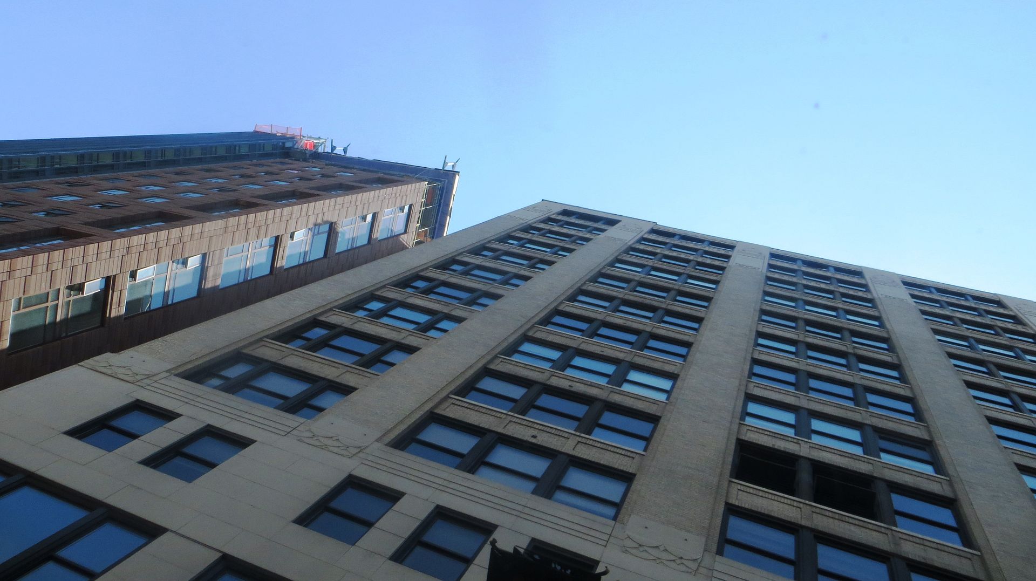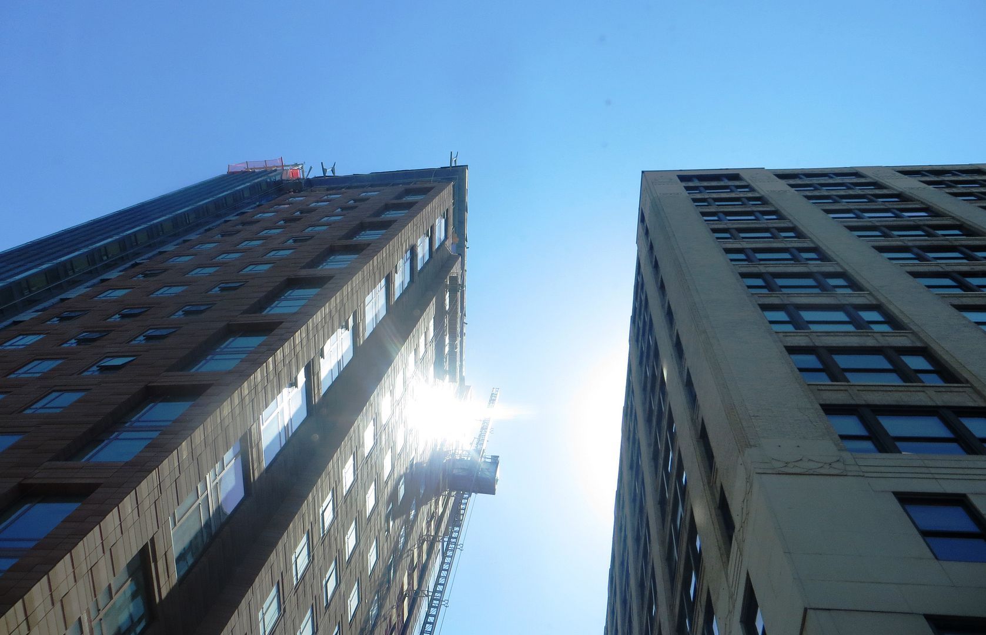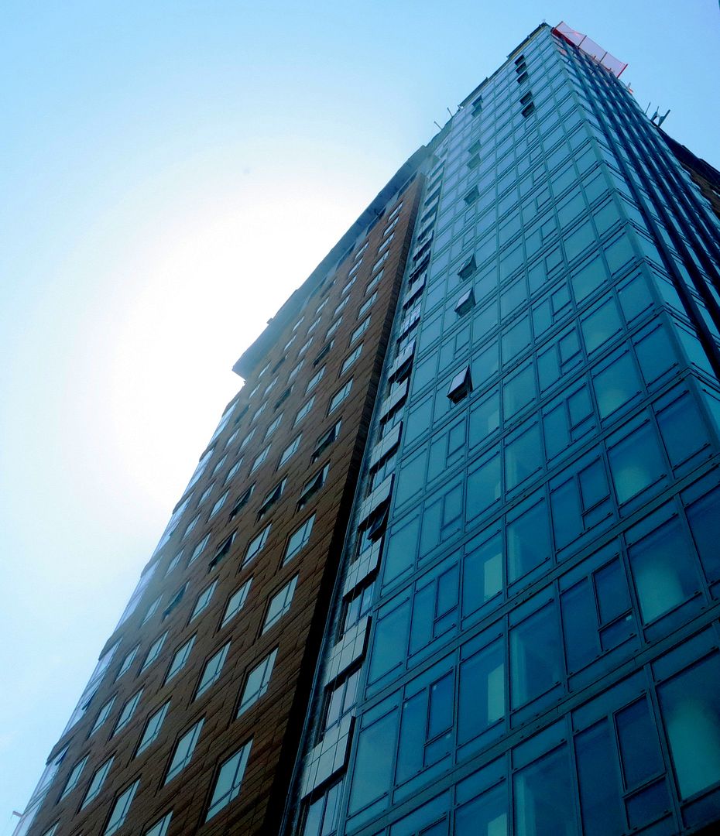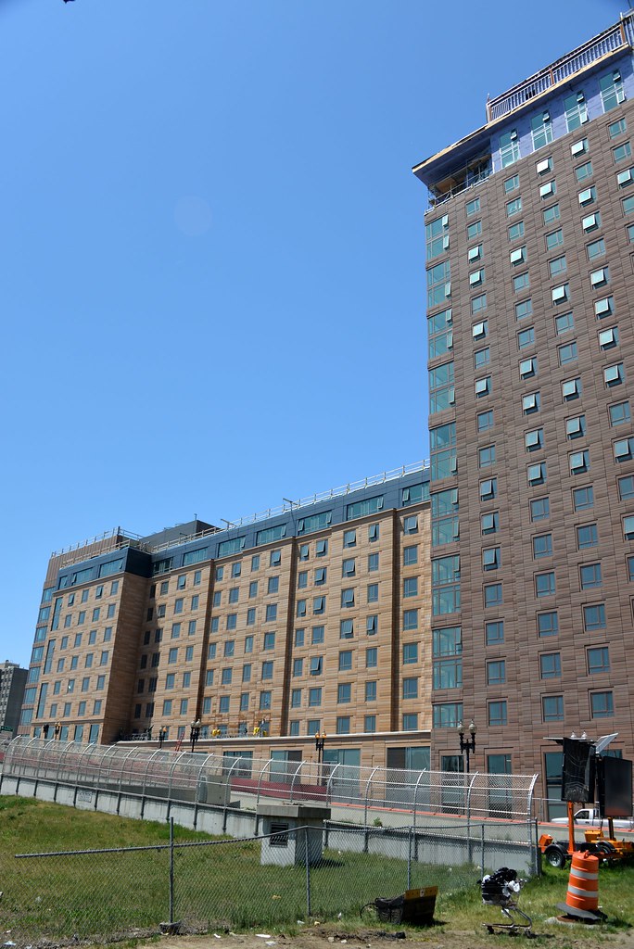cca
Senior Member
- Joined
- Aug 19, 2008
- Messages
- 1,408
- Reaction score
- 12
I really wish those windows were bigger, especially on the tower portion of this project. I remember seeing earlier in the thread that even different colored casings would have made a visual difference. The windows, in my opinion, just look so tiny against the entire facade.
Get used to it. Energy Codes are going to push for facades that have less that 30% glazing. The punched window is going to come back in a huge way. Buy stock now.
cca
Ps. There will be many other ... very expensive ways around that ...think triple glazing ... think double wall curtain wall.










