yeah, i didn't grasp that ^^^ aspect of the project either. i don't understand why they'd remove the previous panels on the bottom half (or third or whatever) of the "tower" but not continue that process for the remainder, although if that truly is what they're doing there must be some reason (i just have no clue what).
You are using an out of date browser. It may not display this or other websites correctly.
You should upgrade or use an alternative browser.
You should upgrade or use an alternative browser.
One Post Office Square Makeover and Expansion | Financial District
- Thread starter JumboBuc
- Start date
bigpicture7
Senior Member
- Joined
- May 5, 2016
- Messages
- 3,900
- Reaction score
- 9,525
yeah, i didn't grasp that ^^^ aspect of the project either. i don't understand why they'd remove the previous panels on the bottom half (or third or whatever) of the "tower" but not continue that process for the remainder, although if that truly is what they're doing there must be some reason (i just have no clue what).
From the PNF:
The precast panels will remain from Level 31 to Level 38 to limit the impact on the existing tenants. Apply curtainwall over the panels as an overclad system.
...that was why I was asking, above, if the tenant rationale was still real. When folks upthread were pointing to the delay in facade progress, I was wondering whether the tenants had in fact vacated and the developer then chose to change plans to full facade replacement. But, as bobthebuilder pointed out, it seems that the overclad system is already in the process of being installed.
BosDevelop
Senior Member
- Joined
- Jul 25, 2006
- Messages
- 1,511
- Reaction score
- 351
This is an interesting approach... they're just gonna glass over the existing facade?
Is there an advantage to this beyond cost/speed? Why wasn't the entire tower redone this way?
bigpicture7
Senior Member
- Joined
- May 5, 2016
- Messages
- 3,900
- Reaction score
- 9,525
Is there an advantage to this beyond cost/speed? Why wasn't the entire tower redone this way?
Their primary goal is to modernize the tower and make it attractive to future tenants (per their own statements in BPDA filings). The lower floors had smaller windows than the upper floors to begin with. If you look upthread at photos of the tower with the old cladding, you'll notice wider/near-floor-to-ceiling windows at approximately the top ten floors, with much smaller (~waist height) / narrower windows on the other floors. I believe they wanted to have larger windows everywhere, and on the lower floors they had no choice but to rip out the old cladding to achieve this - combine this goal with the above-mentioned goal of preserving occupancy for tenants in the upper floors during the project and one can see where the motivation comes from for this hybrid approach.
EDIT: I believe the photo @stick n move shared in this old post shows it most clearly. I'd never noticed this before after all these years of seeing this building, but if you look closely at the windows at/above the top cantilever, you'll see that they are all substantially bigger than all of the windows below them.
Last edited:
BosDevelop
Senior Member
- Joined
- Jul 25, 2006
- Messages
- 1,511
- Reaction score
- 351
Their primary goal is to modernize the tower and make it attractive to future tenants (per their own statements in BPDA filings). The lower floors had smaller windows than the upper floors to begin with. If you look upthread at photos of the tower with the old cladding, you'll notice wider/near-floor-to-ceiling windows at approximately the top ten floors, with much smaller (~waist height) / narrower windows on the other floors. I believe they wanted to have larger windows everywhere, and on the lower floors they had no choice but to rip out the old cladding to achieve this - combine this goal with the above-mentioned goal of preserving occupancy for tenants in the upper floors during the project and one can see where the motivation comes from for this hybrid approach.
Thanks for the info!
Boston02124
Senior Member
- Joined
- Sep 6, 2007
- Messages
- 6,893
- Reaction score
- 6,639
Boston02124
Senior Member
- Joined
- Sep 6, 2007
- Messages
- 6,893
- Reaction score
- 6,639
- Joined
- Jan 7, 2012
- Messages
- 14,062
- Reaction score
- 22,729
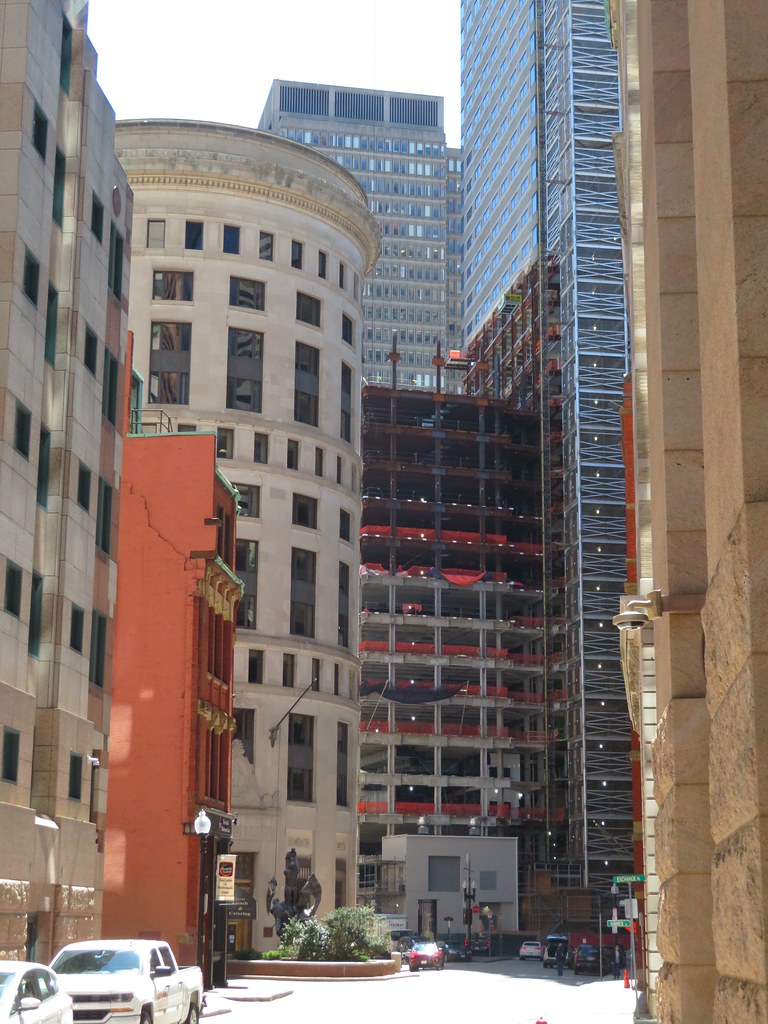 IMG_5298 by Bos Beeline, on Flickr
IMG_5298 by Bos Beeline, on Flickr IMG_5299 by Bos Beeline, on Flickr
IMG_5299 by Bos Beeline, on Flickr IMG_5304 by Bos Beeline, on Flickr
IMG_5304 by Bos Beeline, on Flickr IMG_5305 by Bos Beeline, on Flickr
IMG_5305 by Bos Beeline, on Flickr IMG_5311 by Bos Beeline, on Flickr
IMG_5311 by Bos Beeline, on Flickr IMG_5312 by Bos Beeline, on Flickr
IMG_5312 by Bos Beeline, on Flickr IMG_5379 by Bos Beeline, on Flickr
IMG_5379 by Bos Beeline, on Flickr IMG_5378 by Bos Beeline, on Flickr
IMG_5378 by Bos Beeline, on FlickrBoston02124
Senior Member
- Joined
- Sep 6, 2007
- Messages
- 6,893
- Reaction score
- 6,639
Last edited:
- Joined
- Jan 7, 2012
- Messages
- 14,062
- Reaction score
- 22,729
 IMG_6160 by Bos Beeline, on Flickr
IMG_6160 by Bos Beeline, on FlickrBoston02124
Senior Member
- Joined
- Sep 6, 2007
- Messages
- 6,893
- Reaction score
- 6,639

 IMG_8155
IMG_8155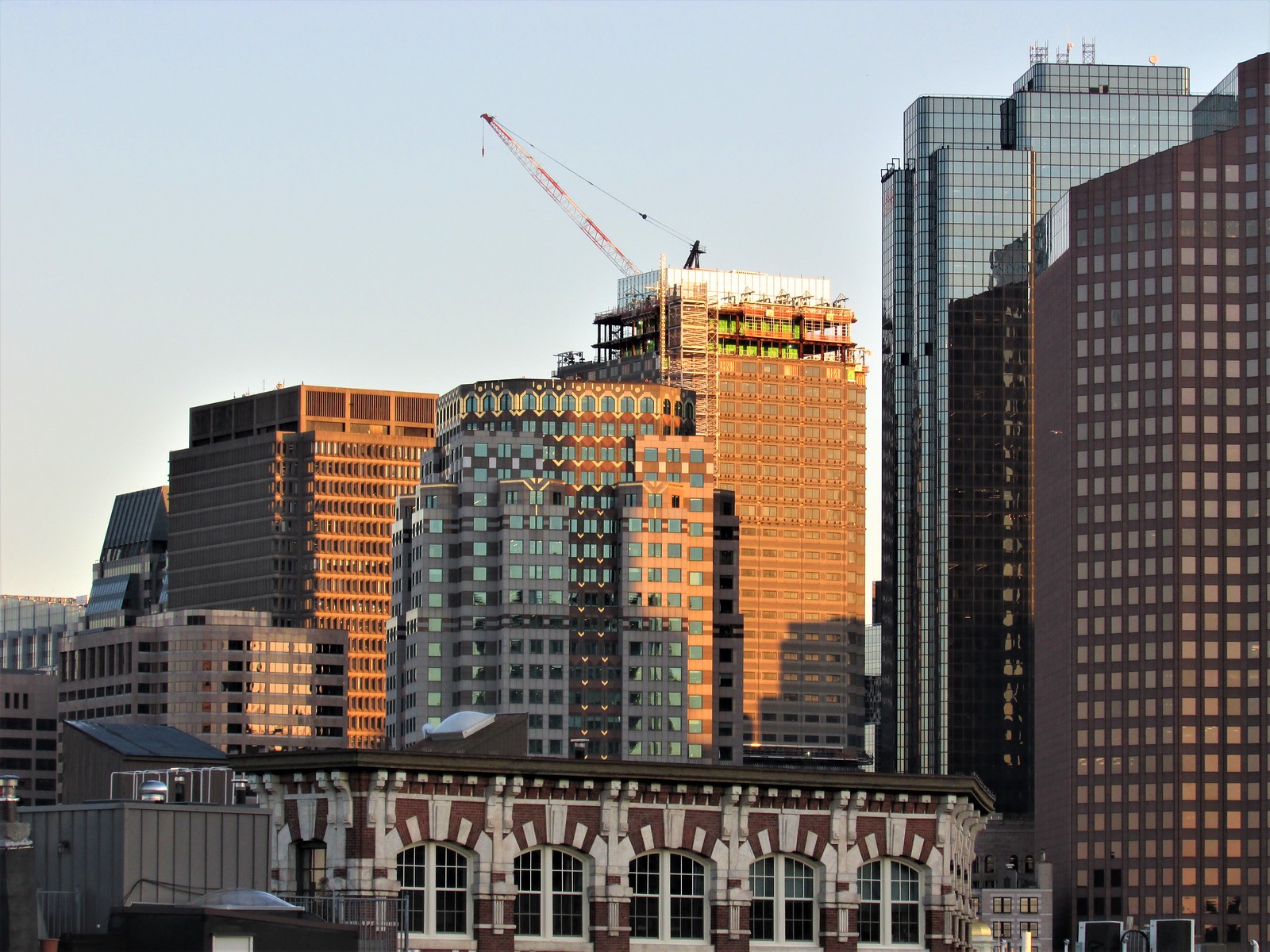 IMG_8189
IMG_8189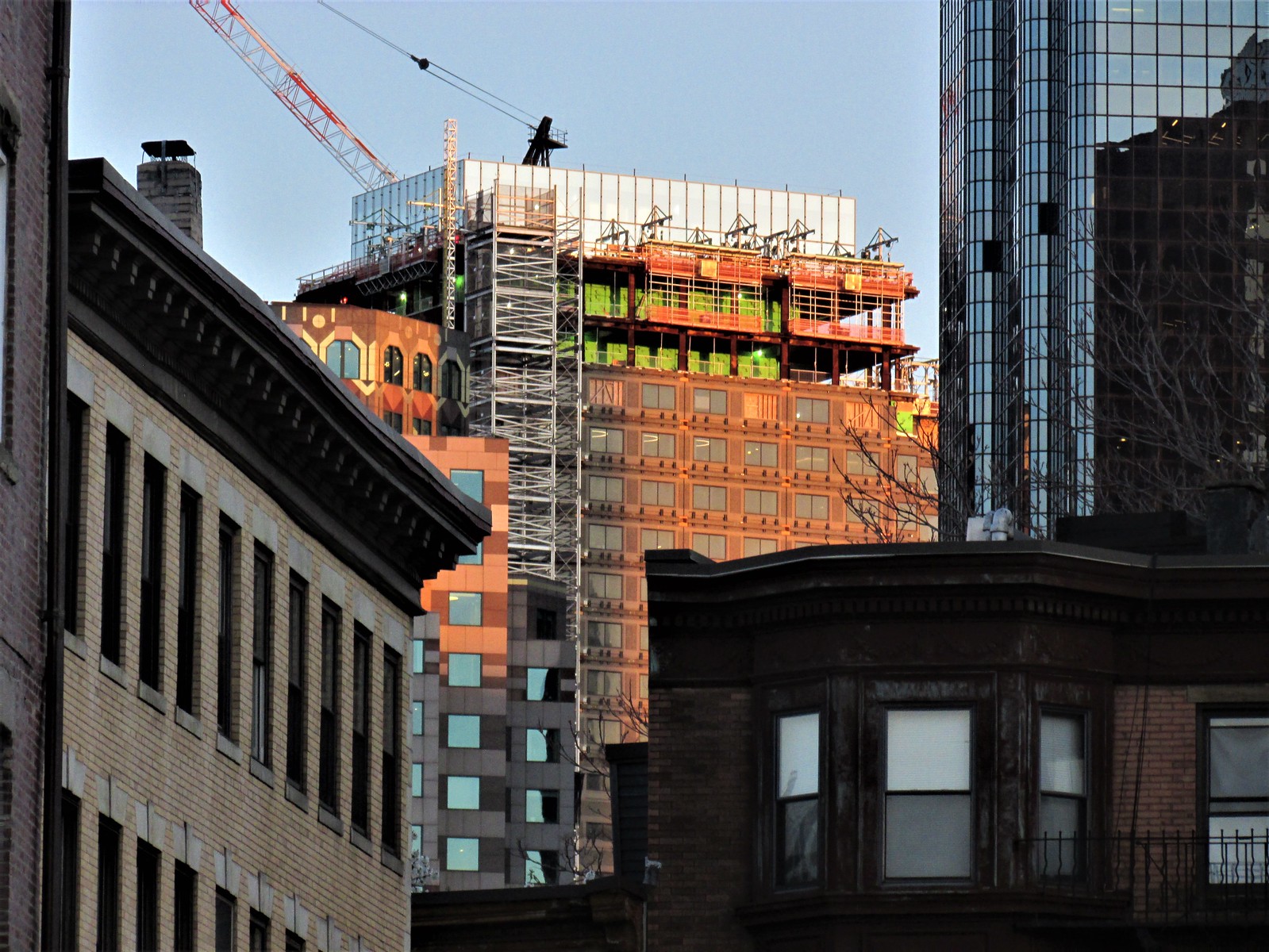 IMG_8215
IMG_8215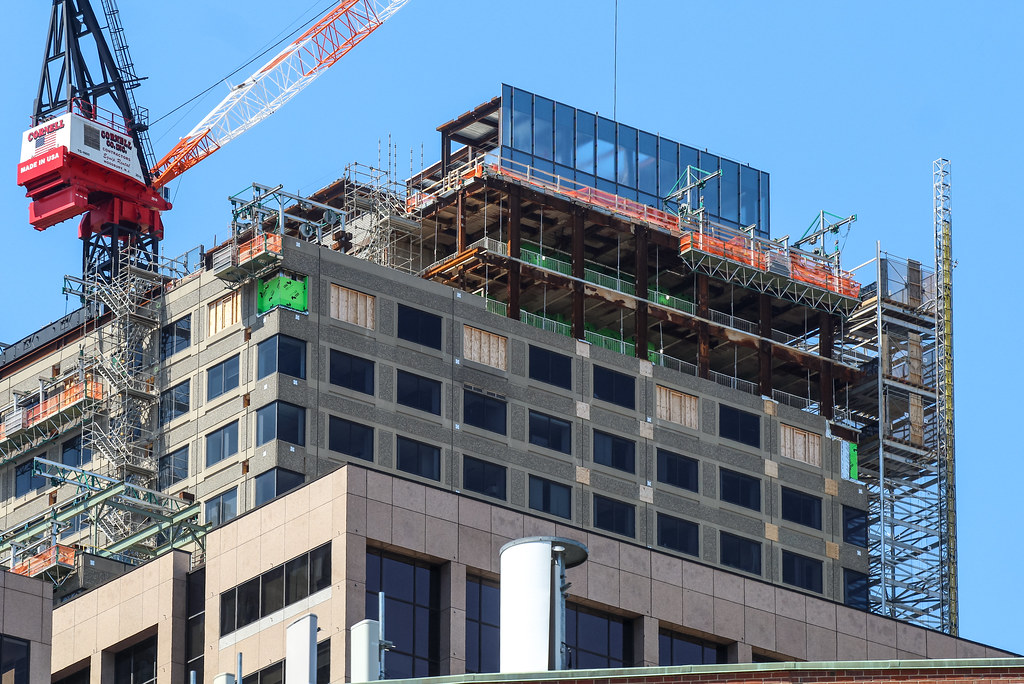


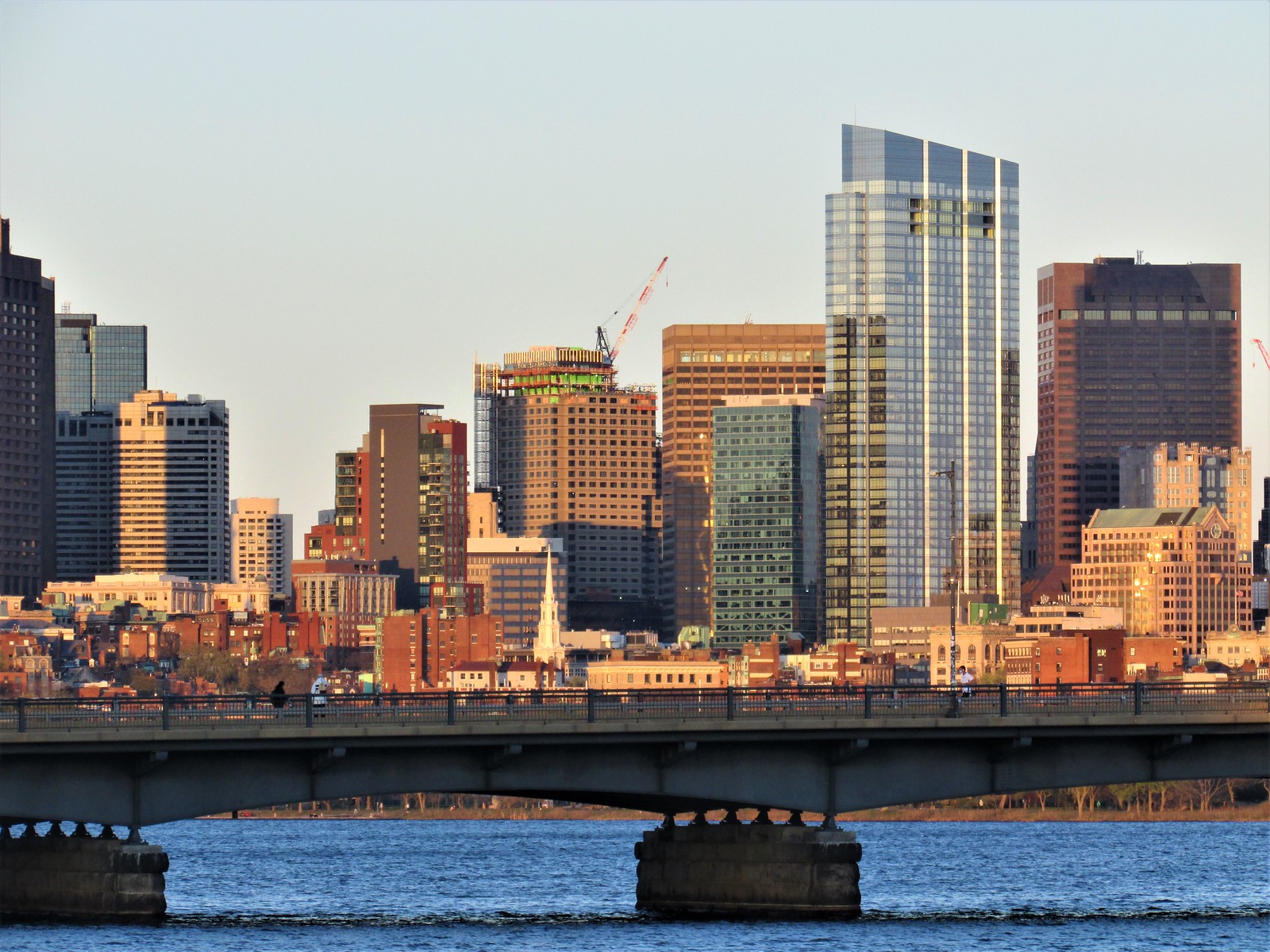 IMG_8333
IMG_8333 IMG_8374
IMG_8374

 IMG_8758
IMG_8758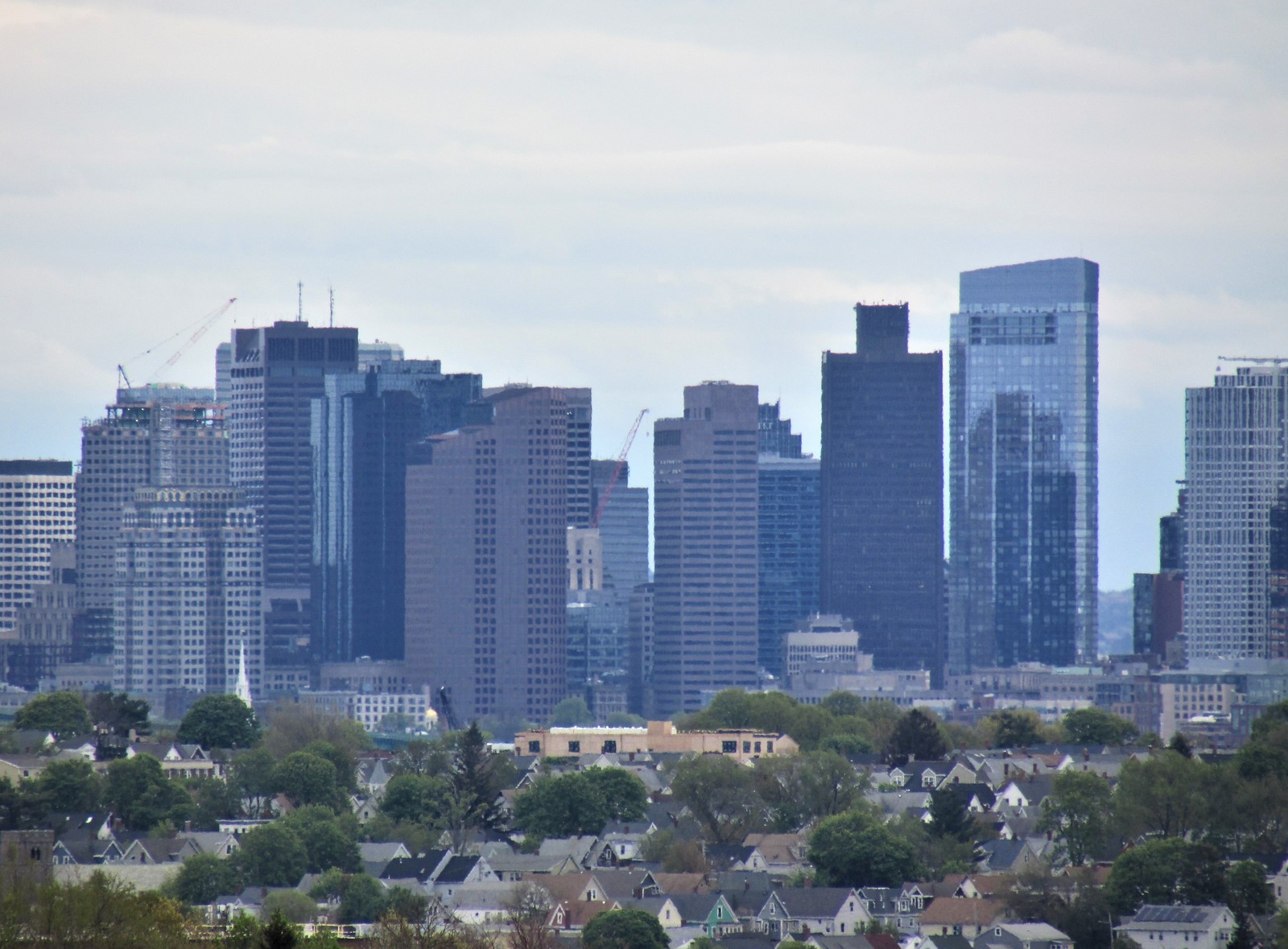 IMG_8763
IMG_8763 IMG_8817
IMG_8817