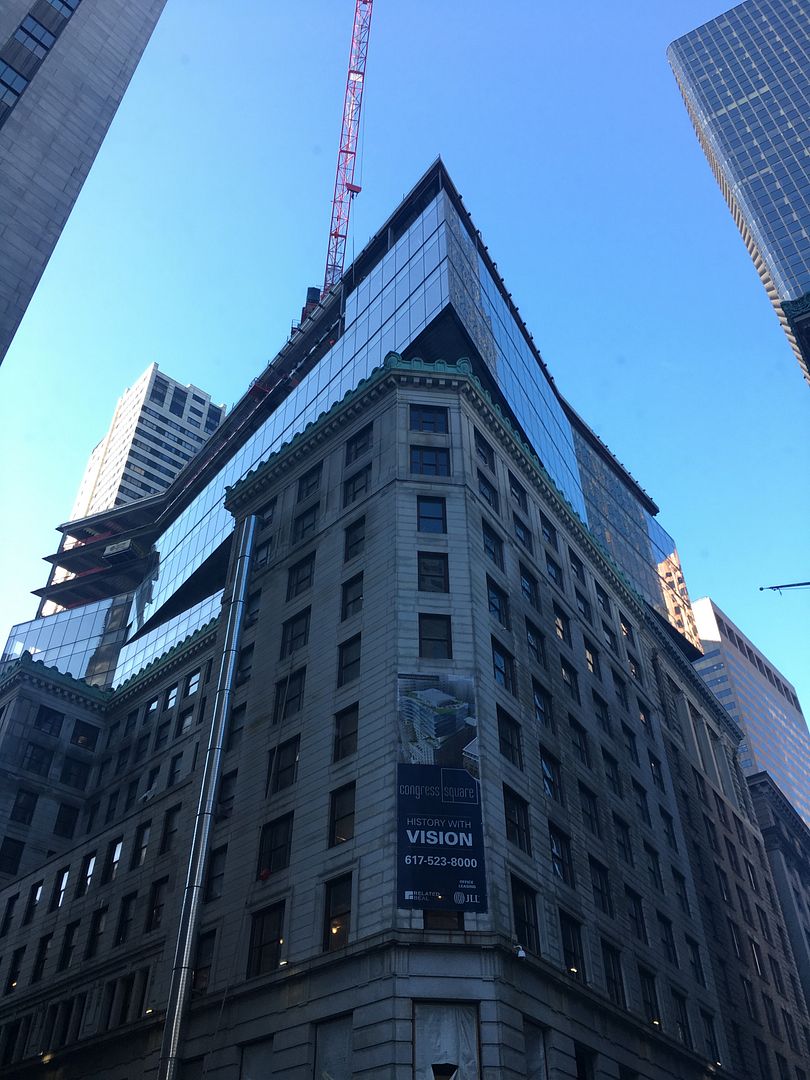Brad Plaid
Senior Member
- Joined
- Jan 17, 2013
- Messages
- 1,310
- Reaction score
- 1,559
Have to agree, it's unfortunate, but love the boldness of this project. Cities should constantly surprise us and challenge the conventional. This does that quite nicely.The striped spandrels completely kill this thing and are a total 180 from the "jewel box" renderings. They make it look like the building took off from Rt. 128 and landed in downtown Boston.











