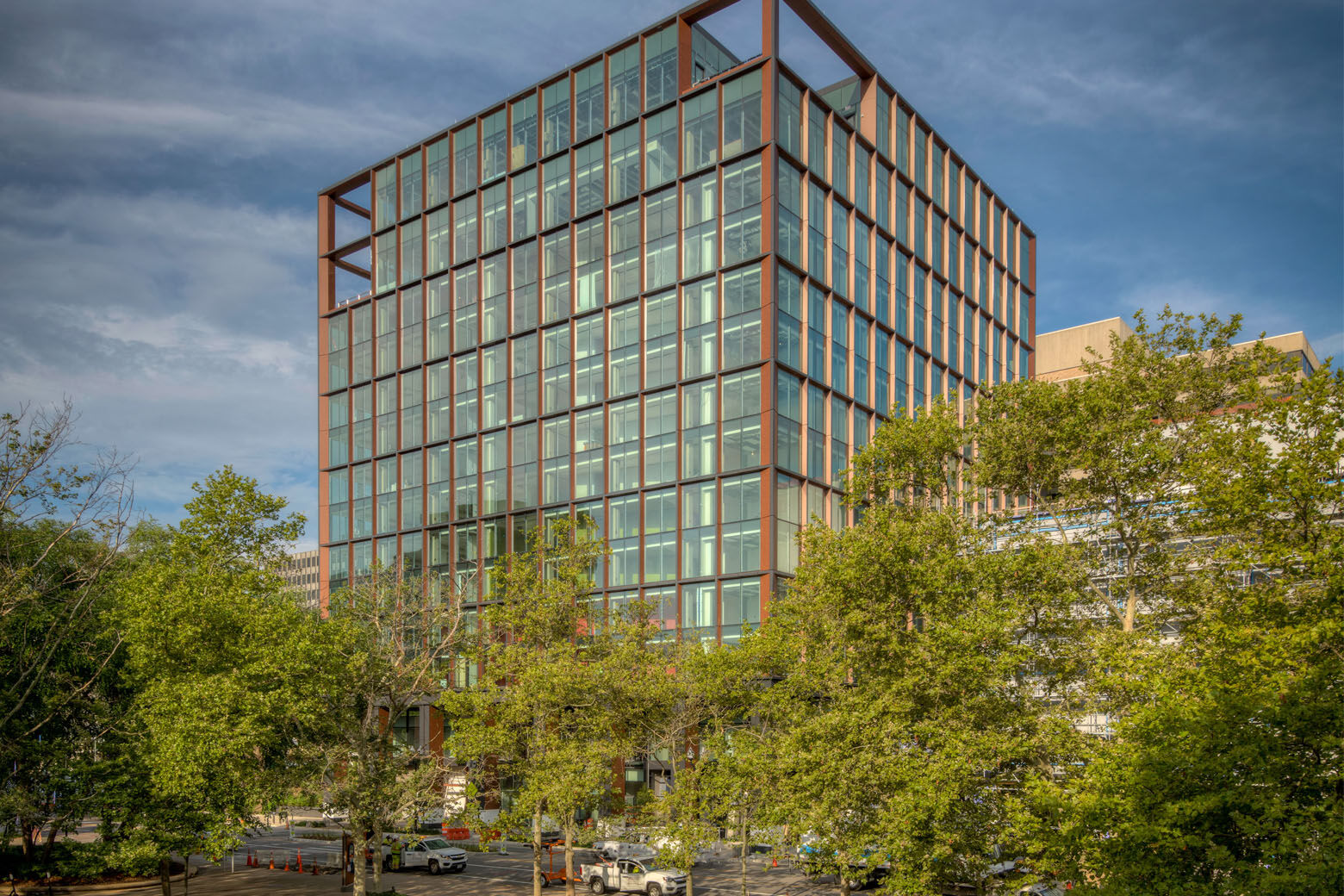This just hit an hour ago (midnight)

Amazon plans to add 3,000 more jobs in major tech expansion in Seaport - The Boston Globe
For Amazon â which would have nearly 7,000 employees in Boston and Cambridge when its buildings are fully occupied â having a major physical presence here will help it innovate and grow, a company vice president said.www.bostonglobe.com
Good indicator of the strength of the Boston market, overall. Any guesses as to L4 or L6?
Nice little snub:
The deal will cement Boston’s status as one of Amazon’s largest tech hubs outside of its home in Seattle and its so-called second headquarters in Crystal City, Va.
While it's great to be getting the additional jobs, I raise questions on the long-term domino effect Amazon can have, in 1) the urban environment, from the design/size/location of our office buildings to the types of retail that are likely to be aimed at Amazon-level salaries, 2) the micro/regional economic impact they can have in increasing demand for talent - thereby increasing salaries, increasing overall COL and also potentially making it more difficult for smaller firms to keep up, and 3) the overall demographics - Boston, unofficially/from what I've read, struggles to retain bright recent grads. If grads decide to stay because Amazon and the like start to offer more $150k+ jobs here, what does that mean for Boston overall?
Amazon is beginning to focus on a lot of things Boston does well - robotics, pharmaceuticals, AI, etc. We have quite a few successful and renowned robotics firms in the area, Amazon included; it's no secret we're a pharmaceutical powerhouse, and the growth in AI R&D and new talent is extremely promising. I doubt this is the last round of hiring pushes in the short-medium term, and certainly in the long term, so long as Amazon is allowed to exist.
This announcement of 3,000 jobs won't really budge anything right away, and maybe I've been reading too much about tipping points lately, but I think we should consider looking at a Boston 2030 V2.0 if any of what I mentioned starts to occur more rapidly in the coming 9 years.





