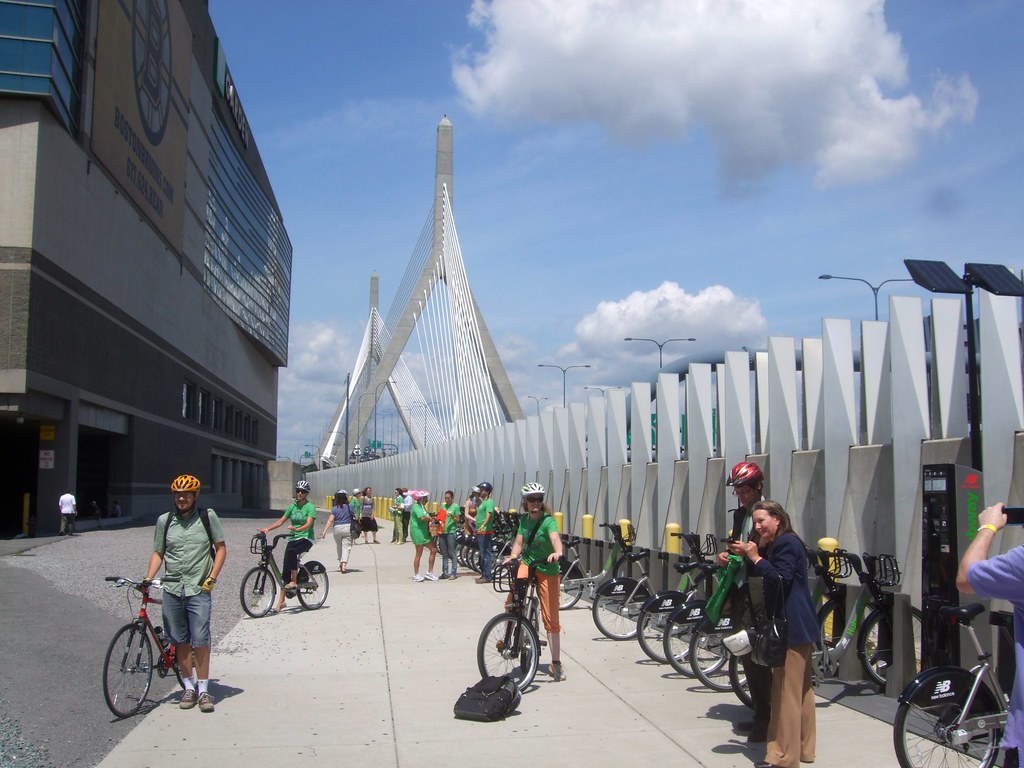BostonUrbEx
Senior Member
- Joined
- Mar 13, 2010
- Messages
- 4,340
- Reaction score
- 130
Re: The Merano
They haven't used it as staging for the Victor at all. I'm not sure why they would start now after all this time of heavy work and lifting steel beams being completed.
Anything on the Merano property is probably just staging for the Victor. Walking past it, you don't get the impression that they're about to get started.
They haven't used it as staging for the Victor at all. I'm not sure why they would start now after all this time of heavy work and lifting steel beams being completed.




