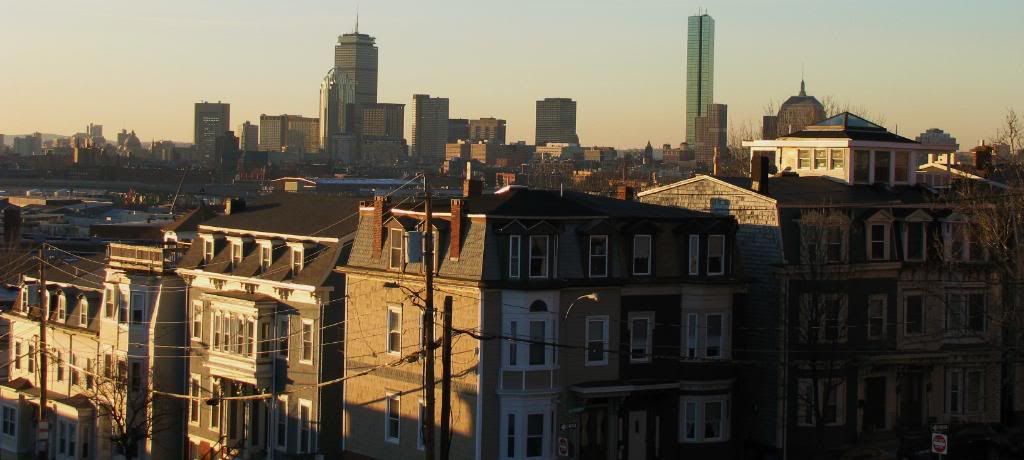Hope yet for those Gilded Age mansions
Posted by Scott Van Voorhis January 12, 2010 07:00 AM
I am a fan of old homes. There is a charm you won't find in most new cookie cutter construction, not to mention a durability rare now in our throw-away society.
So I was cheered by the news a tech mogul has taken a liking to a classic Newport mansion.
The head of a private equity fund controlled by Oracle founder Larry Ellison, a multibillionaire and one of the world's richest men, has plunked down $10.5 million for the Astors' Beechwood estate.
Apparently, Ellison and gang got a steal. The property, a 39-room, 1850s Italianate mansion was first listed for more than $18 million. It was then put on the market again for $12.9 million before selling for $10.5 million.
What the rich do with their money is their business, but most seem content right now with obese and ugly new suburban mansions or overpriced high-rise penthouses.
The robber barons of the Gilded Age may have been a ruthless bunch, but at least they left behind something worth looking at. I am not sure the same can be said for the collection of mostly boring hotel condo towers that have sprouted up across Boston.
Despite the obscene prices, new construction hasn't always proved to be so durable.
Trinity Place was the rage in the late 1990s, but it didn't take long for all sorts of expensive problems to crop up there.
Just look at Harbor Towers, another once hot address that is now in danger of falling apart and in need of tens of millions in repairs.
By contrast, Ellison's new pad, which sits on a five acre site overlooking Newport's Cliff Walk and the Atlantic Ocean, has been around for 160 years. (The fact the Silicon Valley billionaire is a fanatical sailor is probably also a key factor in this deal.)
A sprawling 19,000 square feet, the Astors' Beechwood is packed with enough architectural variety to put any new warehouse-like suburban mansion and its ugly "great room" to shame.
And while $10.5 million is hardly chump change, it's about what some of the superrich were shelling out a few years ago for top units at the new Mandarin Oriental near the Prudential Center.
Since then, a number of Mandarin buyers have had second thoughts, throwing their condos back on the market.
Will someone shell out the equivalent of $10.5 million for a condo at one of these currently trendy downtown towers 160 years from now, in say 2170?
Frankly, I'm skeptical.





