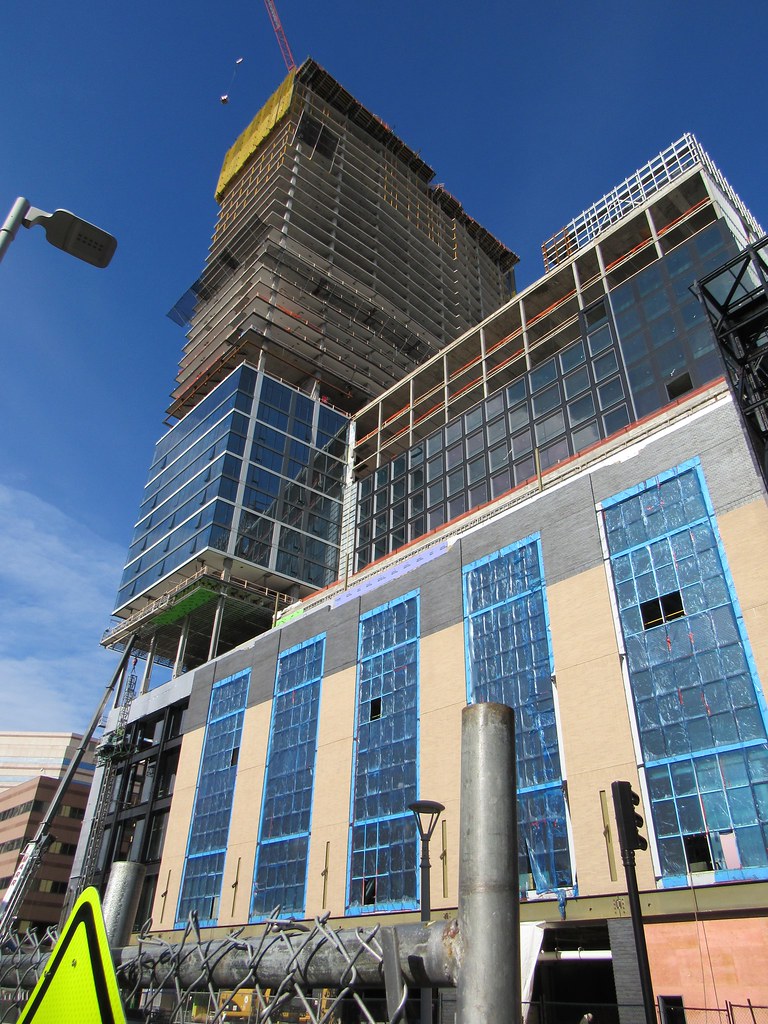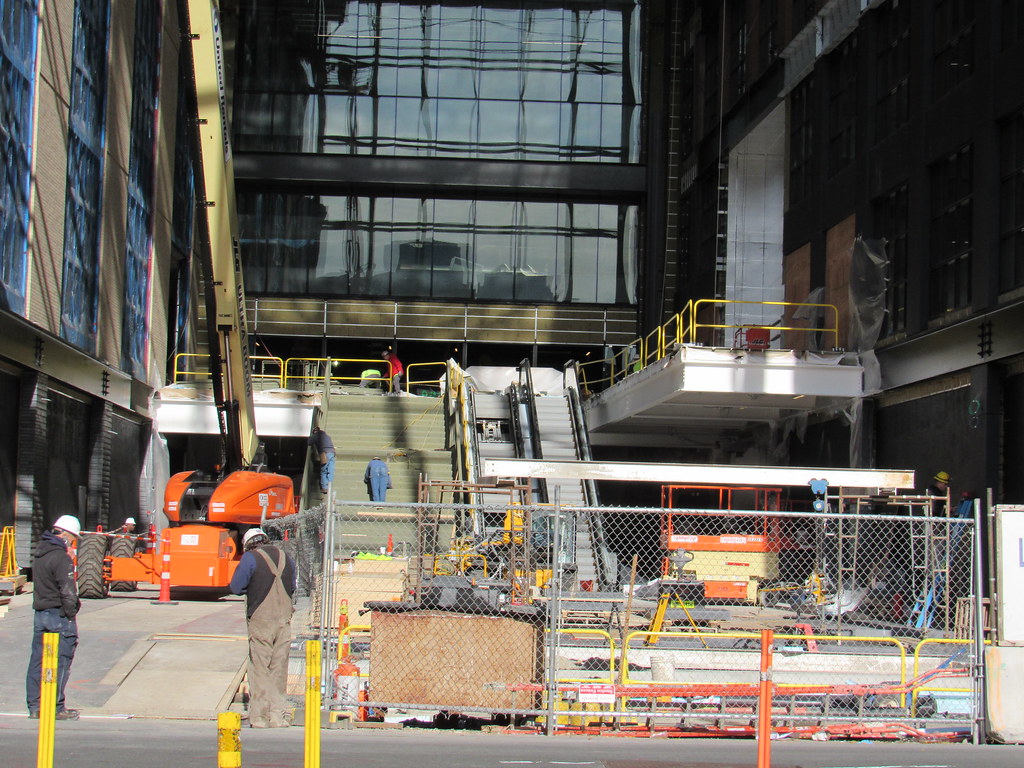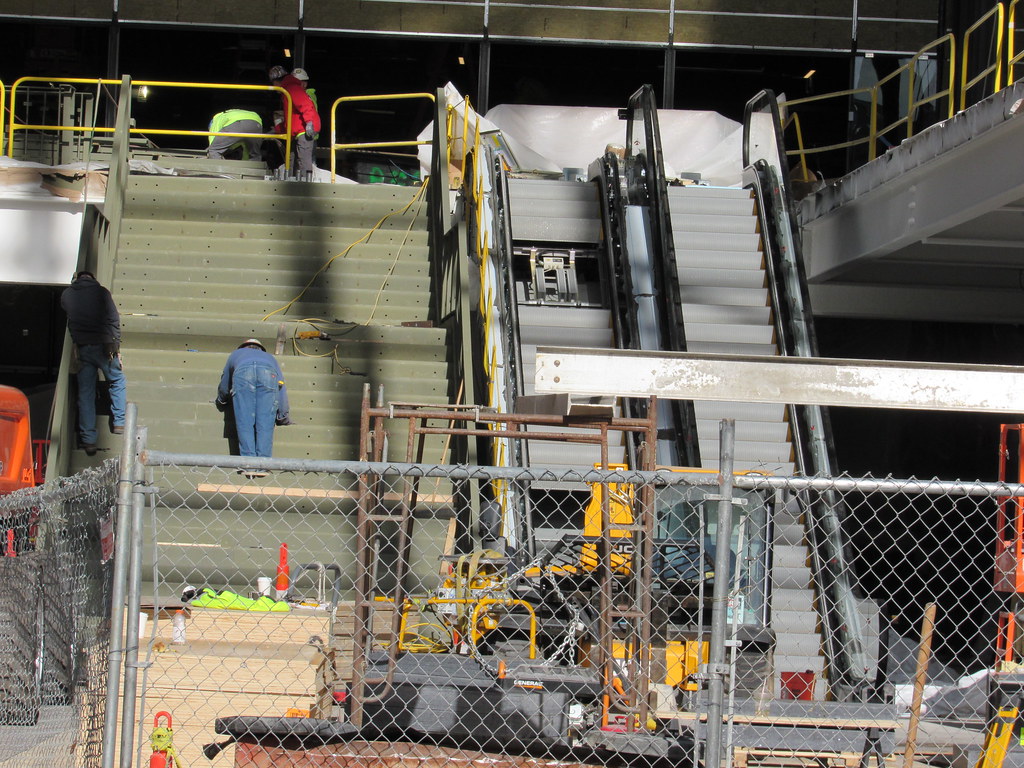You are using an out of date browser. It may not display this or other websites correctly.
You should upgrade or use an alternative browser.
You should upgrade or use an alternative browser.
The Hub on Causeway (née TD Garden Towers) | 80 Causeway Street | West End
- Thread starter choo
- Start date
jdrinboston
Active Member
- Joined
- Oct 10, 2011
- Messages
- 672
- Reaction score
- 561
Per an earlier convo, it appears the stairs seen in the render are not present in real life. Anyone know if there will actually be stairs in this atrium?
Just walked past the site on the way into the Garden for today’s Bruins game. I can confirm stairs have been/are being installed and looked to be about 80 percent complete. Can also confirm that metal sheathing has mostly been removed from the ceiling of the atrium, revealing a glass roof with plenty of natural light.
odurandina
Senior Member
- Joined
- Dec 1, 2015
- Messages
- 5,328
- Reaction score
- 265
What will they do when it's snowing?
Will a glass curtain descend to keep most of the blustery powder out in the sidewalk,
or will the arctic come up to the base of the escalators/stairs?
Will a glass curtain descend to keep most of the blustery powder out in the sidewalk,
or will the arctic come up to the base of the escalators/stairs?
- Joined
- Sep 15, 2010
- Messages
- 8,894
- Reaction score
- 271
As I expected. Stairs are really easy to build (more like put together, everything just comes in pieces). They can go up in a matter of days and they're installed by the GC. They had to go in after the escalators because the escalator crew needed the clearances to work/freedom to move around without the GC crew being in the way.Just walked past the site on the way into the Garden for today’s Bruins game. I can confirm stairs have been/are being installed and looked to be about 80 percent complete. Can also confirm that metal sheathing has mostly been removed from the ceiling of the atrium, revealing a glass roof with plenty of natural light.
This is an open-air space. It will be subject to blowing snow and require general snow removal, so Delaware North is going to need an aggressive snow & ice strategy to keep the pathways not only clear, but clear to ADA standards.What will they do when it's snowing?
Will a glass curtain descend to keep most of the blustery powder out in the sidewalk,
or will the arctic come up to the base of the escalators/stairs?
Charlie_mta
Senior Member
- Joined
- Jul 15, 2006
- Messages
- 4,556
- Reaction score
- 6,475
IMO, it would have been better to enclose the space and have a row of doors at the entry to the street.
odurandina
Senior Member
- Joined
- Dec 1, 2015
- Messages
- 5,328
- Reaction score
- 265
IMO, it would have been better to enclose the space and have a row of doors at the entry to the street.
or maybe, a seasonal enclosure with the City picking up some of the cost.
That open air setup looks badass save for 4 1/2 cold months (give or take).
Charlie_mta
Senior Member
- Joined
- Jul 15, 2006
- Messages
- 4,556
- Reaction score
- 6,475
I remember how the Prudential Center originally had partially open areas similar to this one, but they eventually fully enclosed them due to the cold winds that would blow through much of the year.
Beton Brut
Senior Member
- Joined
- May 25, 2006
- Messages
- 4,382
- Reaction score
- 338
Why wouldn't they do a large roll-up glass door with revolving doors on the left and right corners of the "proscenium"?
Kinetic architecture is a thing. Considering the scale of Diller Scofidio + Renfro's Shed at the Hudson Yards, my suggestion is certainly feasible; by omitting this type of solution, it appears that the developers are more interested in profit than value.
(The Shed is also evidence of just how unimaginative and stingy Millennium's [not so] Great Hall will be.)
Kinetic architecture is a thing. Considering the scale of Diller Scofidio + Renfro's Shed at the Hudson Yards, my suggestion is certainly feasible; by omitting this type of solution, it appears that the developers are more interested in profit than value.
(The Shed is also evidence of just how unimaginative and stingy Millennium's [not so] Great Hall will be.)
odurandina
Senior Member
- Joined
- Dec 1, 2015
- Messages
- 5,328
- Reaction score
- 265
My evolving interpretation of your informed post:
Ahh, at first i thought you phrased the question as if to explain why they should not do it....
But then you explain that they could... or even should (my subjective interpretation).
Then you gave the reason why New York has it, but here they just VE stuff like this: (Bostonification).
i wonder if they even had a costlier design on their clean sheet of paper (Newyorkification).
We must assume BP had a superlative 3D model, and showed it to the spendthrifts at Delaware North.... You know, the swell folks that traded away half of the last 43 NHL All Star teams, and made over a billion dollars exploiting the fans searching for Bobby Orr.... oh, and there was that rink they forgot to build for the kids in some neighborhood they couldn't give a rats ass about.....
Ahh, at first i thought you phrased the question as if to explain why they should not do it....
But then you explain that they could... or even should (my subjective interpretation).
Then you gave the reason why New York has it, but here they just VE stuff like this: (Bostonification).
i wonder if they even had a costlier design on their clean sheet of paper (Newyorkification).
We must assume BP had a superlative 3D model, and showed it to the spendthrifts at Delaware North.... You know, the swell folks that traded away half of the last 43 NHL All Star teams, and made over a billion dollars exploiting the fans searching for Bobby Orr.... oh, and there was that rink they forgot to build for the kids in some neighborhood they couldn't give a rats ass about.....
or maybe, a seasonal enclosure with the City picking up some of the cost.
That open air setup looks badass save for 4 1/2 cold months (give or take).
Why would the City take up some of the cost?
I'd agree a roll-up glass door as Beton is suggesting is favorable. This won't be pleasant to walk through in December, January, and February
Equilibria
Senior Member
- Joined
- May 6, 2007
- Messages
- 7,083
- Reaction score
- 8,310
Why would the City take up some of the cost?
I'd agree a roll-up glass door as Beton is suggesting is favorable. This won't be pleasant to walk through in December, January, and February
It's not a mile long, though. It's not comfortable to walk down Causeway Street in those months either, but we don't ask a developer to enclose that. I mean, do you call the developers of the Echelon cheap for not enclosing their central retail gallery? One Seaport? Quaker Lane?
Also, T access to the Garden is going to be all-indoors, so that's lots of people that won't be exposed to the elements for the last hundred yards to the door.
It's not a mile long, though. It's not comfortable to walk down Causeway Street in those months either, but we don't ask a developer to enclose that. I mean, do you call the developers of the Echelon cheap for not enclosing their central retail gallery?
Never called BP cheap. Wouldn't call Echelon cheap either.
One Seaport?
Nope.
Quaker Lane?
No. (though Quaker Lane, One Seaport, and Echelon are their own destinations. This is an addition onto a large destination. I wouldn't compare the two. A covered gallery at One Seaport sounds ridiculous. A rolling door for an already covered walkway/gallery at the Hub doesn't.
I'm not pissed they're not putting a rolling door on here. I'll live with it, just like I've lived with all of Causeway Street not being covered, which I'm not calling for, and I'm not calling them cheap for not doing that either. I'm saying it would be preferable in the winter months. Why are you against it?
Also, T access to the Garden is going to be all-indoors, so that's lots of people that won't be exposed to the elements for the last hundred yards to the door.
I've been anticipating this opening for years.
Beton Brut
Senior Member
- Joined
- May 25, 2006
- Messages
- 4,382
- Reaction score
- 338
Never called BP cheap.
I did. Cheap and thoughtless.
The Hub on Causeway is a transformative development and a once-in-a-century opportunity to remake a highly visible neighborhood and a crucial transit hub. That's an opportunity that demands better than this circus of half-assed architecture and discount outlet finishes. This is less than what it should have been - since when do Bostonians cheer for a 4th place team?
- Joined
- Jan 7, 2012
- Messages
- 14,062
- Reaction score
- 22,728
stick n move
Superstar
- Joined
- Oct 14, 2009
- Messages
- 12,078
- Reaction score
- 18,845
I did. Cheap and thoughtless.
The Hub on Causeway is a transformative development and a once-in-a-century opportunity to remake a highly visible neighborhood and a crucial transit hub. That's an opportunity that demands better than this circus of half-assed architecture and discount outlet finishes. This is less than what it should have been - since when do Bostonians cheer for a 4th place team?
Because the only “4th place thing” is the residential and its more of a 2nd on 1st place podiums which are what matter. Your completely wrong thats why your alone in this sentiment. Since the front door is open this is crap now? Lol ok... That can be fixed in 2 weeks if it proves to be a problem. Nothing Ive seen here looks bad at all it looks amazing... plus, its not even done. Imagine that.
odurandina
Senior Member
- Joined
- Dec 1, 2015
- Messages
- 5,328
- Reaction score
- 265
i don't like the rolling glass garage door idea. i like a glass wall they can take down in the spring with a row of doors that can be closed during storms.
i am confused about how people will be accessing North Station from Causeway St (not from the Green Line) – so i was thinking possibly the City/State etc picking up part of the cost.
thanks for these great pics today Beeline!!
i am confused about how people will be accessing North Station from Causeway St (not from the Green Line) – so i was thinking possibly the City/State etc picking up part of the cost.
thanks for these great pics today Beeline!!
Last edited:
stick n move
Superstar
- Joined
- Oct 14, 2009
- Messages
- 12,078
- Reaction score
- 18,845
They access it by walking around either side of the stairs or escalators at ground level.
Beton Brut
Senior Member
- Joined
- May 25, 2006
- Messages
- 4,382
- Reaction score
- 338
Happy Monday...
Well, I think a few folks have expressed misgivings about the design, materials and vibe of the overall project. I'll let the thread speak for itself - there have been photos of discolored cladding, and weird color choices, and so on. I don't see much point in writing another diatribe about why I feel this project is an unfocused and cartoonish mess. I find the overall aesthetic silly, cheap, and unimaginative. And as I've said elsewhere, I'm completely content to be wrong. And remember, I dislike the look, not what the project does to enhance the streetscape and vastly improve connections between and access to public transportation.
My concern here is about safe and comfortable all-weather access to North Station and a reduction in liability (for the developer and the T). In certain weather conditions, I'll bet you a bottle of your favorite sauce that this 40' opening will draw in snow and rain like a Shop-Vac. Others seem to be similarly concerned:
Added context:
And about this point:
I think there's a big difference between requiring a developer to seasonally enclose an access point to public transportation in the interest of safety and expecting them to cover a public thoroughfare like Causeway Street. I couldn't care less if this space is heated, only that the floor is free of snow and ice for people who use some sort of mobility device or are traveling with wheeled luggage.
As Saul Bass said: "Design is thinking made visible."
I'd like to know what thinking went into leaving this an open-air space? Why go to the expense of a glass roof, only to skip the possibility of seasonal street-level enclosure? What works in Los Angeles, Sidney, São Paulo, or Cape Town is not necessarily a solution for Boston.
Your completely wrong thats why your alone in this sentiment.
Well, I think a few folks have expressed misgivings about the design, materials and vibe of the overall project. I'll let the thread speak for itself - there have been photos of discolored cladding, and weird color choices, and so on. I don't see much point in writing another diatribe about why I feel this project is an unfocused and cartoonish mess. I find the overall aesthetic silly, cheap, and unimaginative. And as I've said elsewhere, I'm completely content to be wrong. And remember, I dislike the look, not what the project does to enhance the streetscape and vastly improve connections between and access to public transportation.
Since the front door is open this is crap now?
My concern here is about safe and comfortable all-weather access to North Station and a reduction in liability (for the developer and the T). In certain weather conditions, I'll bet you a bottle of your favorite sauce that this 40' opening will draw in snow and rain like a Shop-Vac. Others seem to be similarly concerned:
This is an open-air space. It will be subject to blowing snow and require general snow removal, so Delaware North is going to need an aggressive snow & ice strategy to keep the pathways not only clear, but clear to ADA standards.
IMO, it would have been better to enclose the space and have a row of doors at the entry to the street.
Added context:
I remember how the Prudential Center originally had partially open areas similar to this one, but they eventually fully enclosed them due to the cold winds that would blow through much of the year.
And about this point:
It's not comfortable to walk down Causeway Street in those months either, but we don't ask a developer to enclose that.
I think there's a big difference between requiring a developer to seasonally enclose an access point to public transportation in the interest of safety and expecting them to cover a public thoroughfare like Causeway Street. I couldn't care less if this space is heated, only that the floor is free of snow and ice for people who use some sort of mobility device or are traveling with wheeled luggage.
As Saul Bass said: "Design is thinking made visible."
I'd like to know what thinking went into leaving this an open-air space? Why go to the expense of a glass roof, only to skip the possibility of seasonal street-level enclosure? What works in Los Angeles, Sidney, São Paulo, or Cape Town is not necessarily a solution for Boston.




