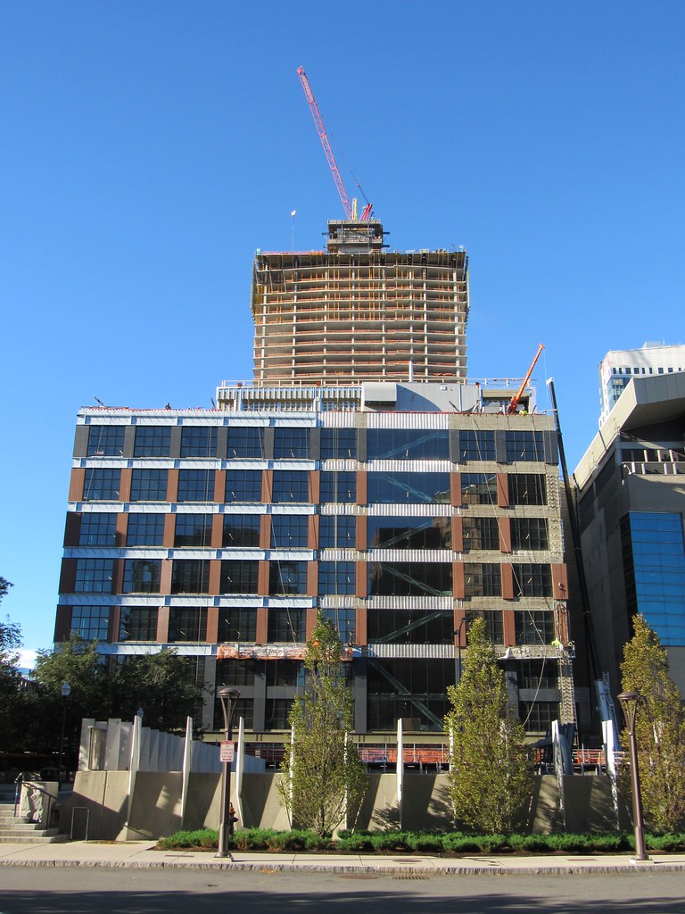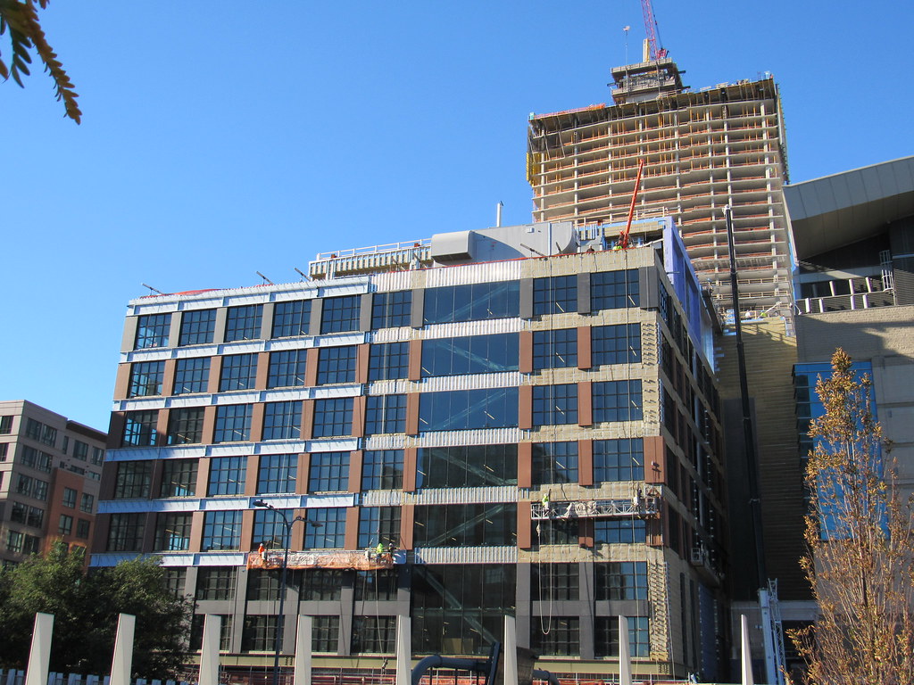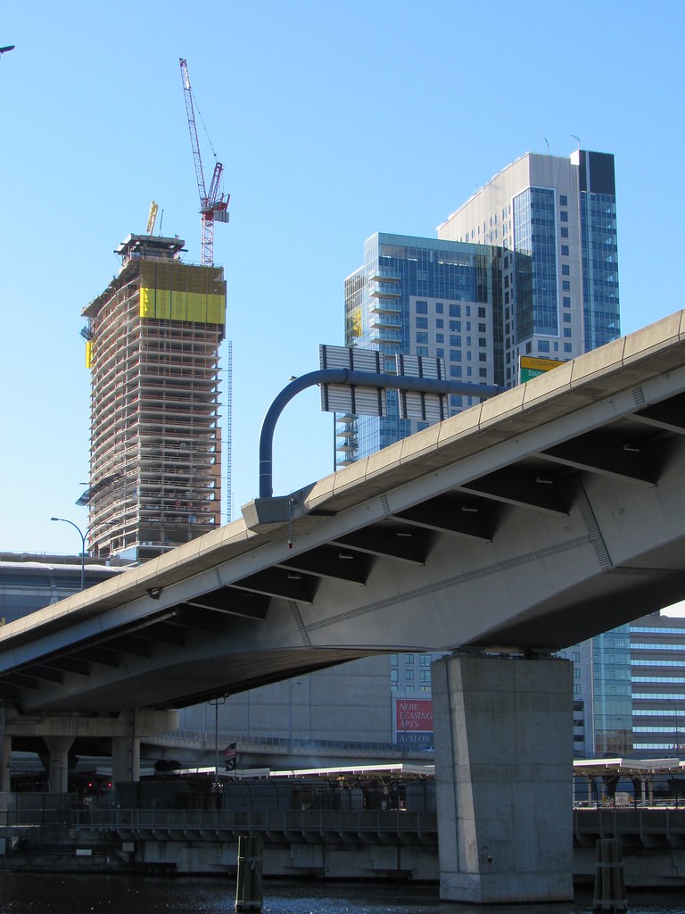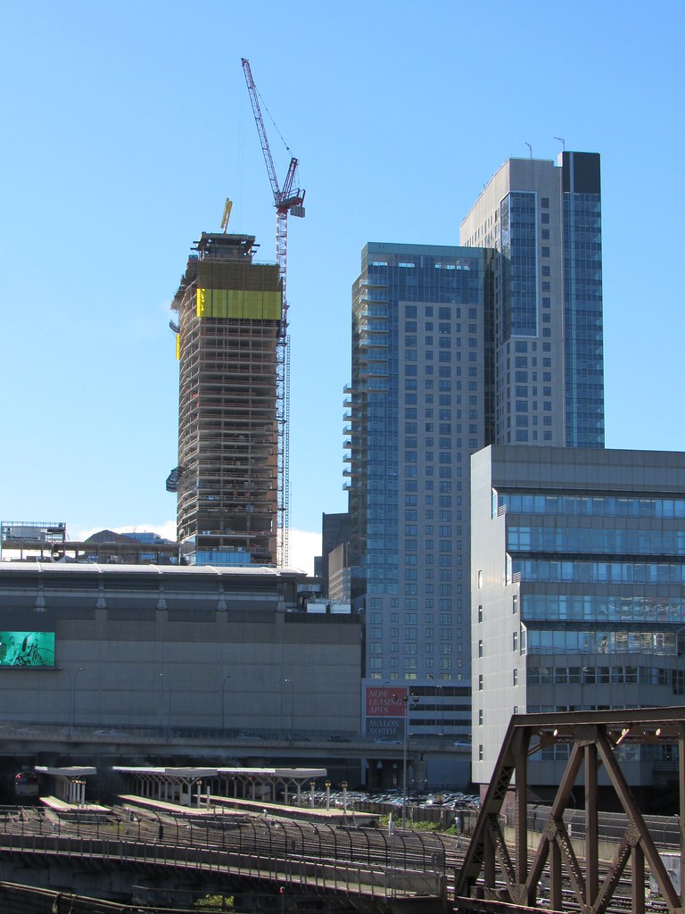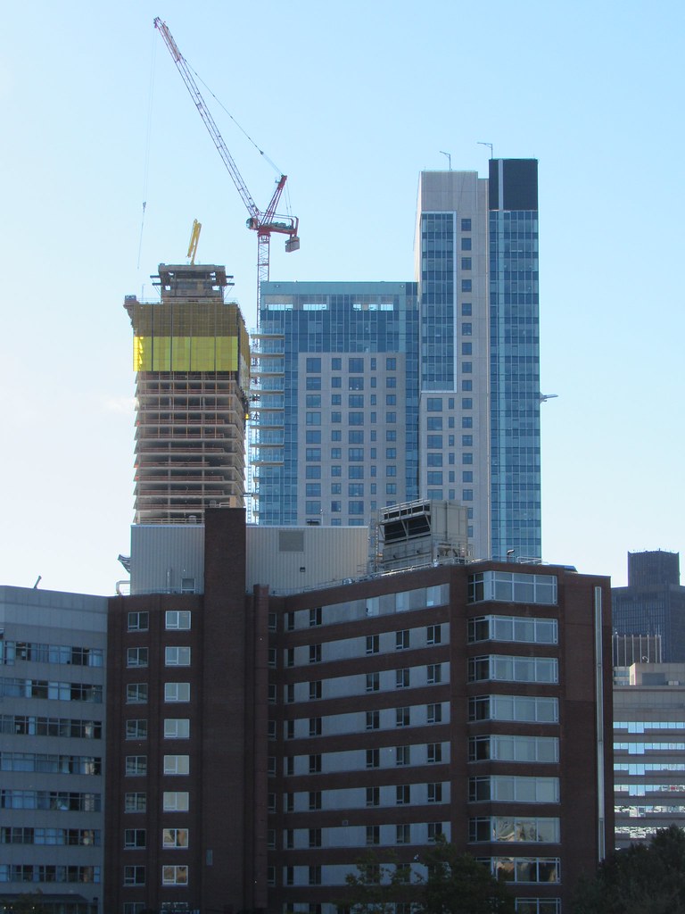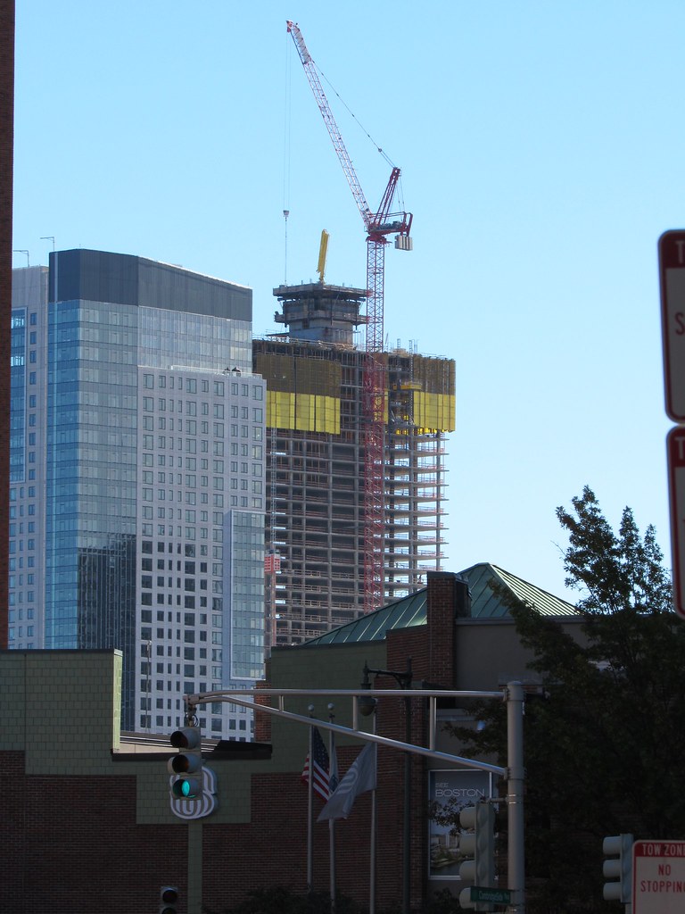The final height of 659' for the Hub resident tower was approved sometime in early 2015. But, in Oct, 2015 at a private meeting, Boston Properties and the BPDA decided to concede significant height to the North End flat earthers .... and the tower was reduced to 496'. The Office tower stayed at ~505', but they agreed to come back with a more attractive proposal (which we got a few weeks later).
Why did they agree to concede height? In the days/weeks prior to that, the BPDA resolved to drop the hammer and move ahead with the Garden Garage.... The height reduction was given with the 4th tower (GG) in mind.
The Garden Garage, once planned for 2 squat turds, was reduced to a single tall tower (46 stories) pushing ~530' in 2014....
With an extraordinary opportunity to build iconic height at North Station now conceded, the BPDA's attitude was as if to say; "ok, we listened to your bullshit about Hub resident tower: Now, we're moving ahead with Garden Garage. Shut up and go home." Their pending approval of GG would say; "Enough with the bullshit."
After a contentious public meeting in late October, the Globe began posting stories about the GG project being in serious doubt for gaining final approval (total BS of course).... At such time, i began posting on Skyscraper City and the Boston Globe (nov~dec '15), assuring the project was getting approved.
At the last private meeting on November 7th, 2015, ER extended an olive branch; offering to reduce the tower by 2 additional floors, but no more (485' total height), reduced floor to floor height, took back a bit of width, and cut some parking spaces. Something like 40 or 50 nimby's walked out of the meeting in protest, claiming the developer "wasn't serious." The nimby's issued a statement to the Press and BPDA:
[IT IS DIFFICULT TO PARTICIPATE IN A PROCESS THAT HAS ONLY GIVEN LIP SERVICE TO OUR COMMUNITY’S OVERWHELMING CONCERNS. THIS IS BORNE OUT BY THE RECENT NEW NOTICE OF PROJECT CHANGE THAT DELIVERS NOTHING MEANINGFUL FROM THE DEVELOPER IN THE FORM OF REAL “CHANGE.”]
In the January 14th, 2016 BPDA Board meeting, the atmosphere got extremely heated again, requiring the meeting be tabled to give to give the angry stakeholders some time to 'calm down.'
At the next Board meeting on February 11th, 2016, the nimby opposition took on an angry, aggressive tone, Naturally, when the Board voted 5-0 to approve, the nimby's, now in collective shock, went into full meltdown.
That's how the height for the 2 resident towers went down.

