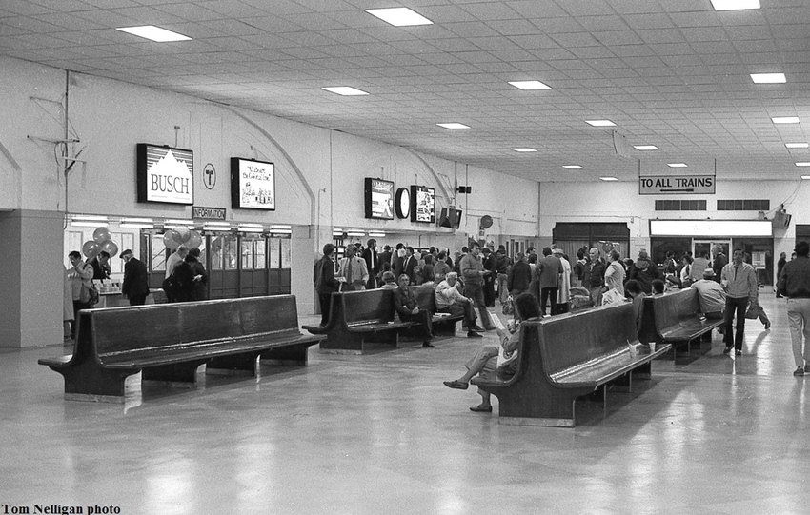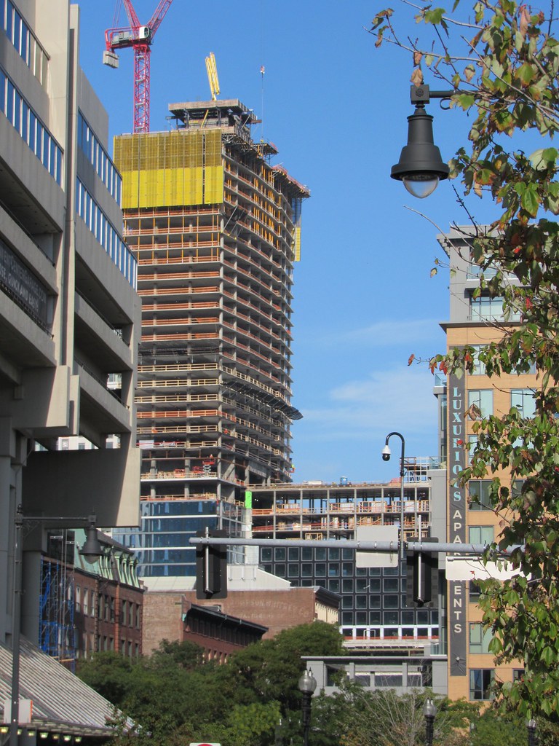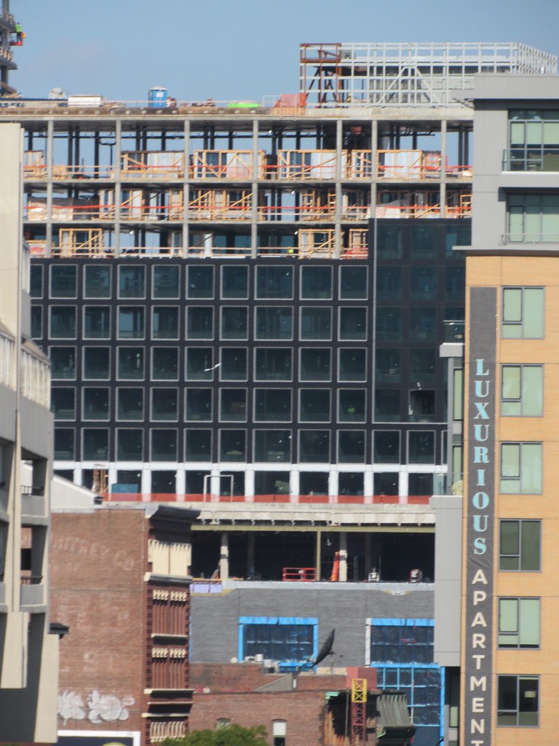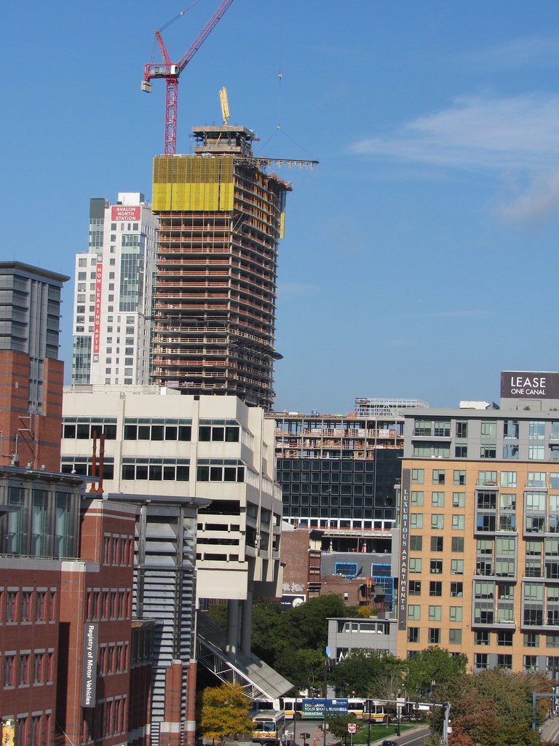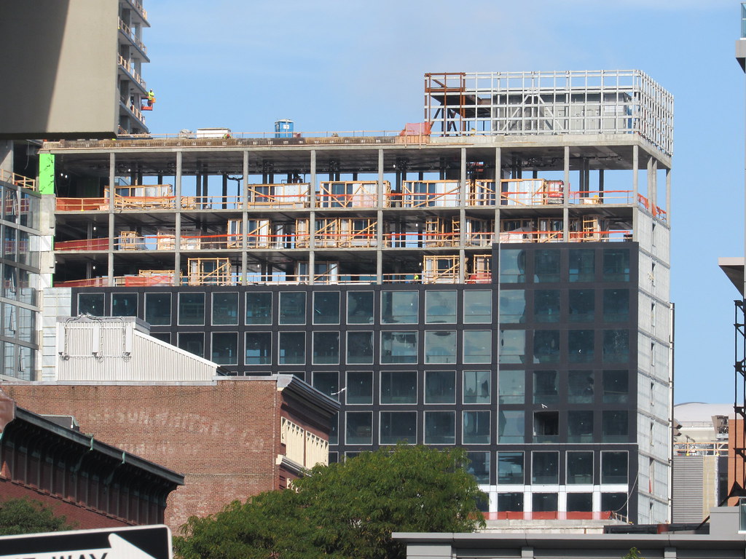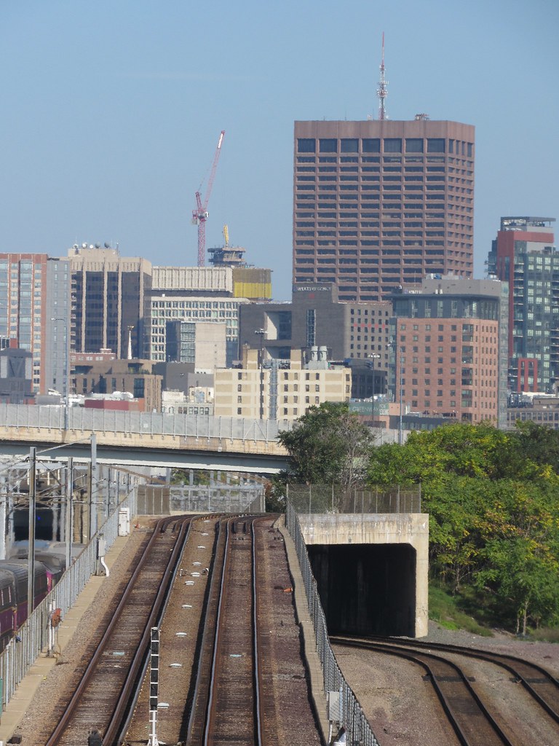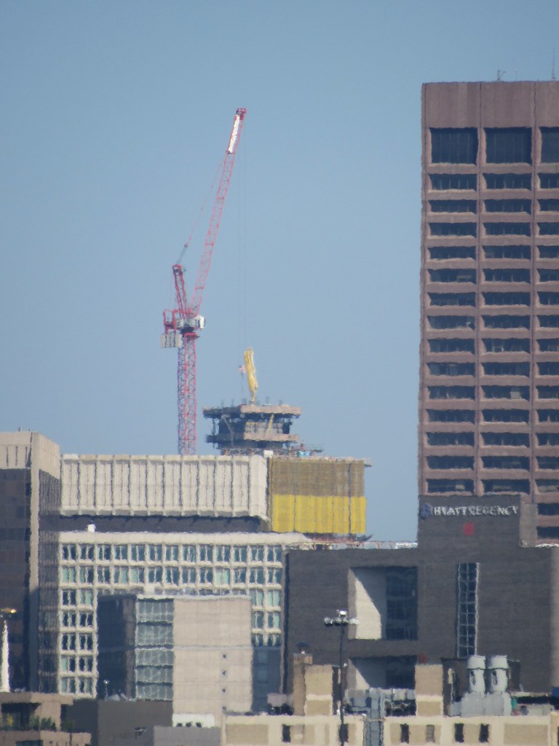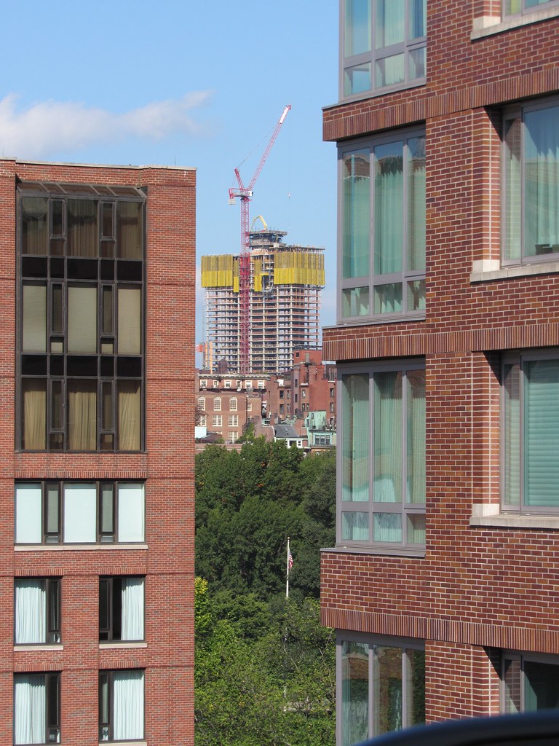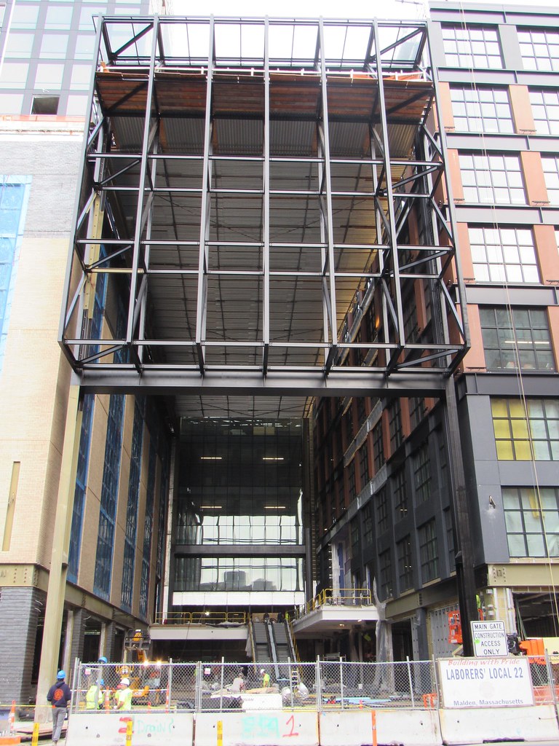- Joined
- Dec 10, 2011
- Messages
- 5,599
- Reaction score
- 2,717
Kinda, yes. Depends on what "the block" isFrom the pics on this thread, I can tell that the hub is basically the opposite end of the block as TD Garden. But after posting yesterday, I looked North Station up and remembered reading that its under the Garden, just like Penn Station is under Madison Square Garden in NYC.
https://goo.gl/maps/bALBB3evXuM2
In this map you'll see:
(1) The big blocky late 1990s TD Garden and you can tell that the Commuter Rail waiting room is directly under it
(2) The Hub under construction on the footprint of the original Boston Garden (and that Garden had sat atop its own waiting room, all demolished once the new Garden and new NS waiting room came online)
(3) The Green + Orange Subway Superstation (completed 2005) is under (and parallel to) Haverhill St (but had an approach tunnel under Legend's Way) and has since had buildings built on top of it. Completion allowed the Green Line EL above Causeway St to be torn down.
https://en.wikipedia.org/wiki/North_Station

