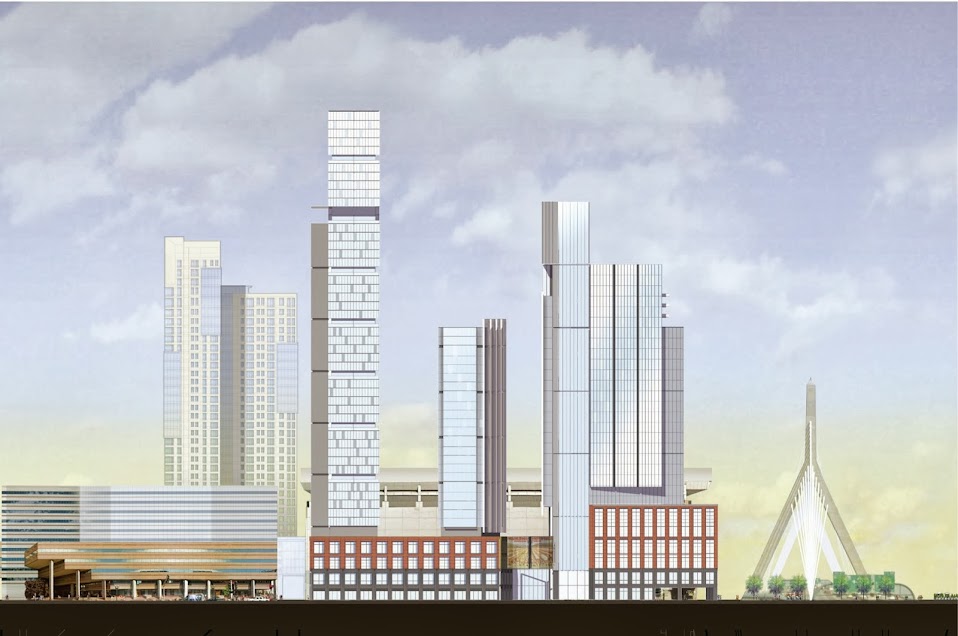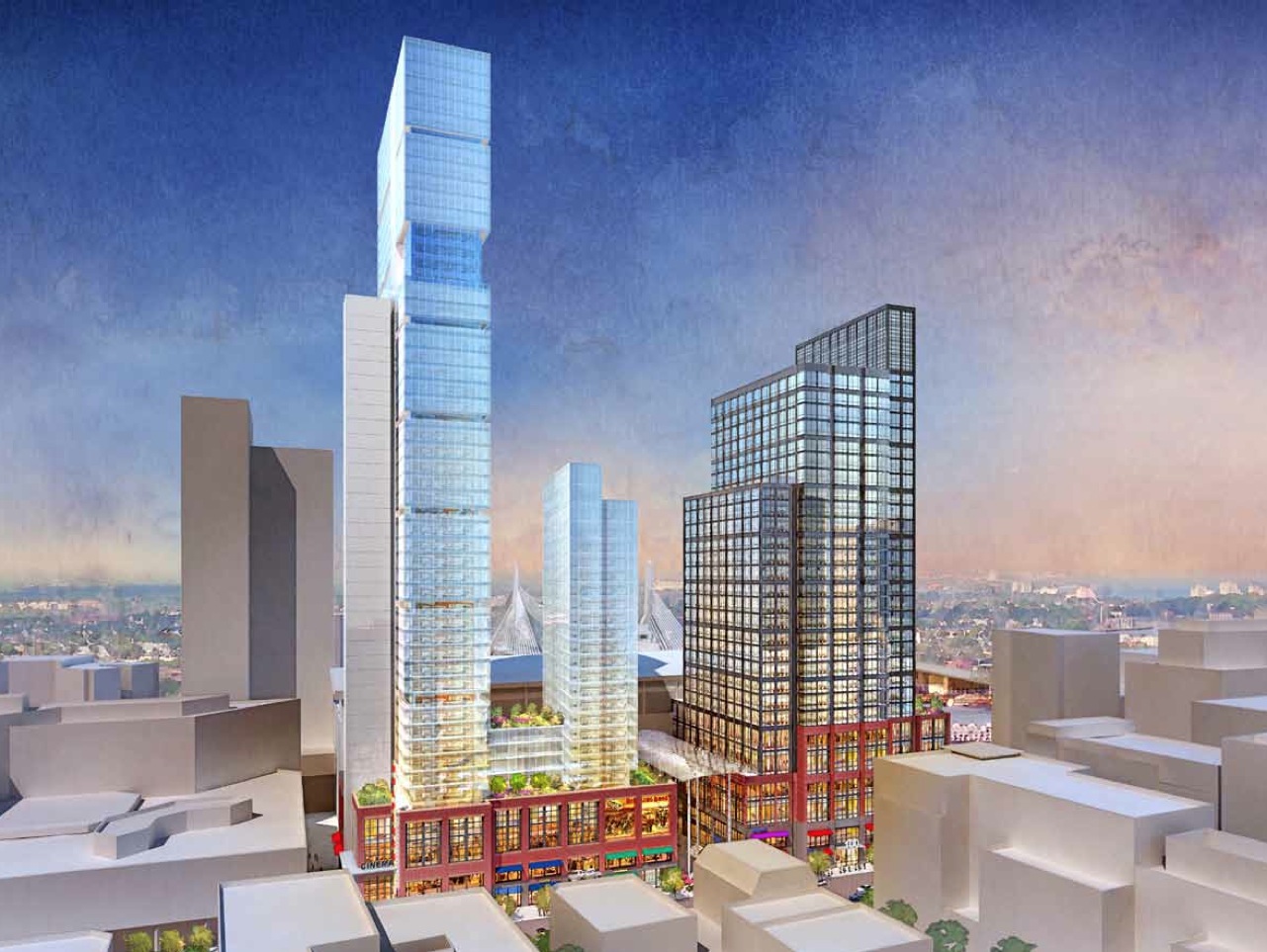Re: TD Garden Towers
I count 45 floors (or at least "slots" the size of floors) on top of a substantial base (4 nearly double height floors and another floor+ of whatever that grey strip will be). It looks like it will be taller than a normal 45 floor residential because of this extra unused and retail space.
I'm hoping they change the design of the office tower.
(Rendering compiled by davem)

I count 45 floors (or at least "slots" the size of floors) on top of a substantial base (4 nearly double height floors and another floor+ of whatever that grey strip will be). It looks like it will be taller than a normal 45 floor residential because of this extra unused and retail space.
I'm hoping they change the design of the office tower.


