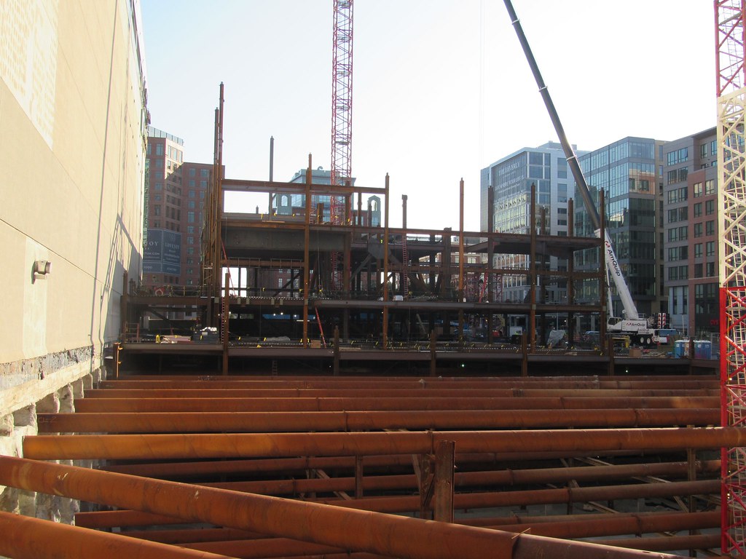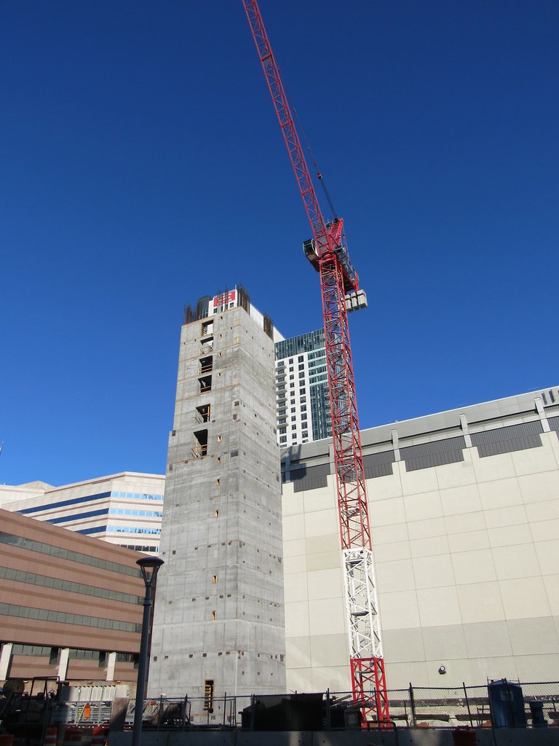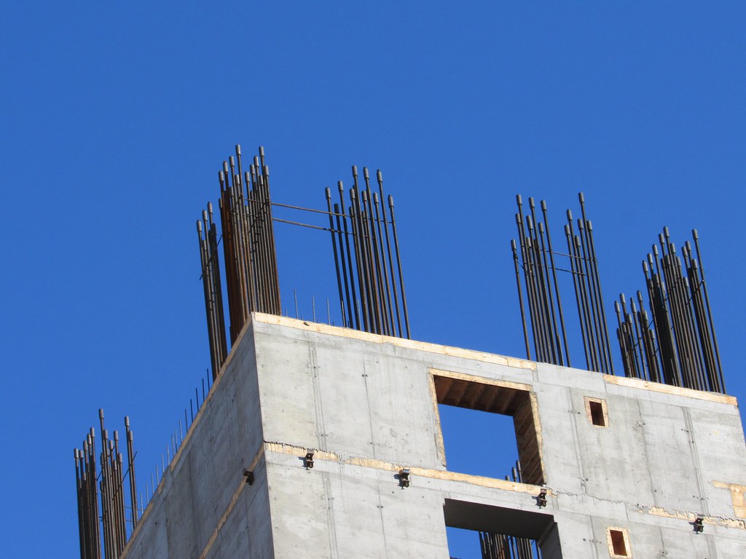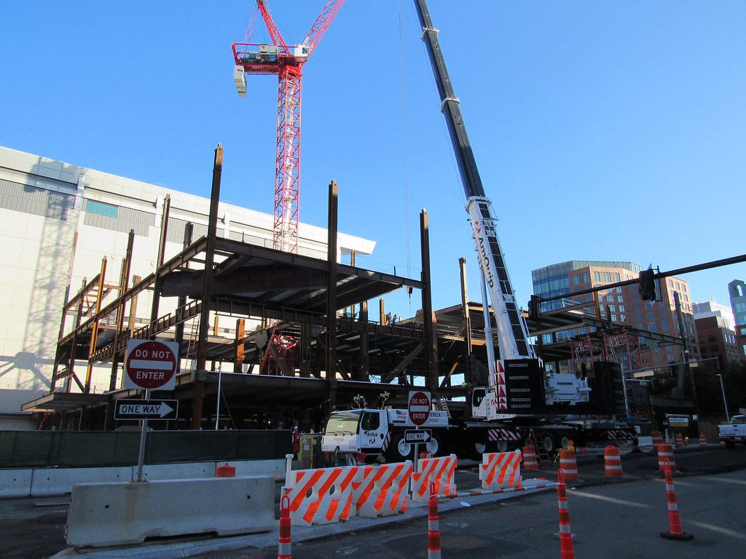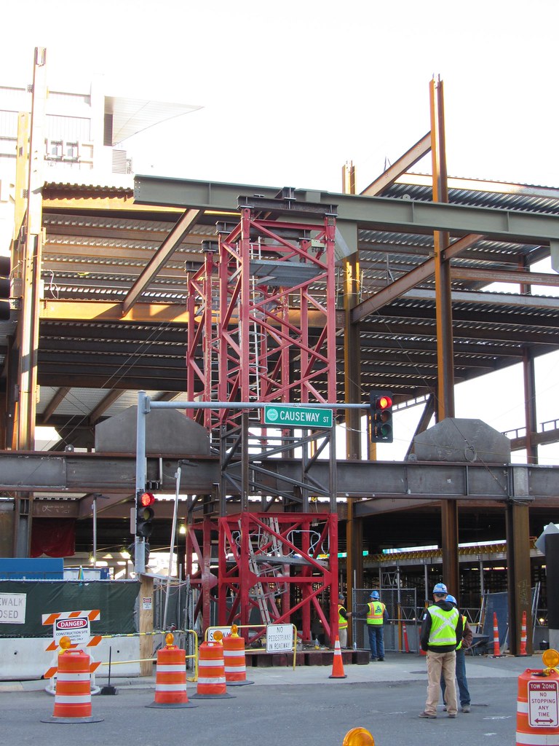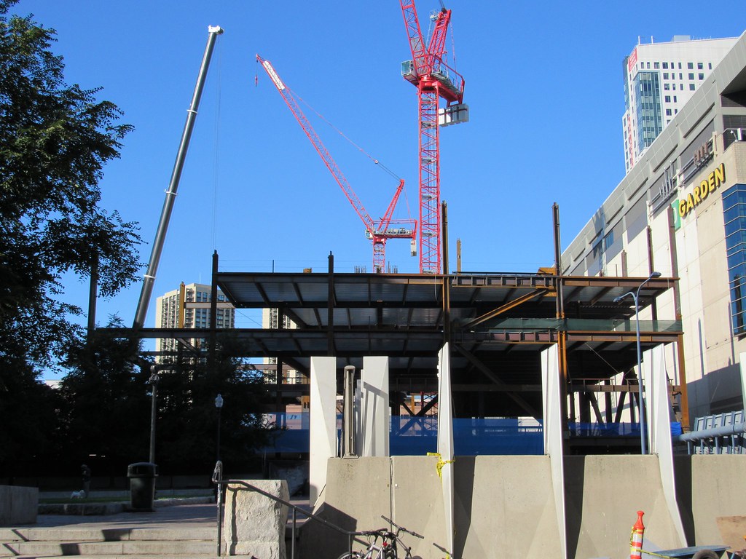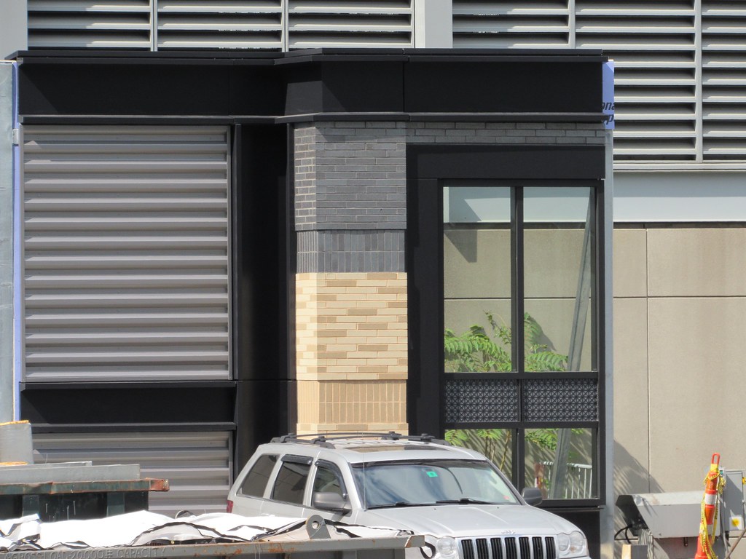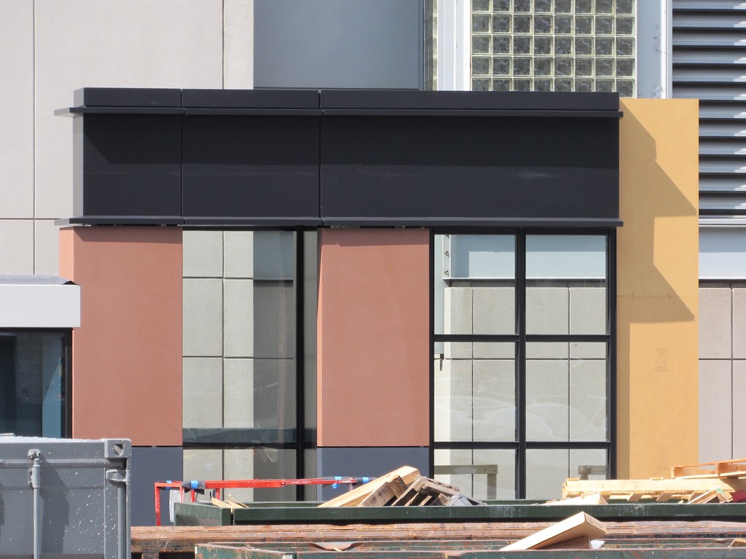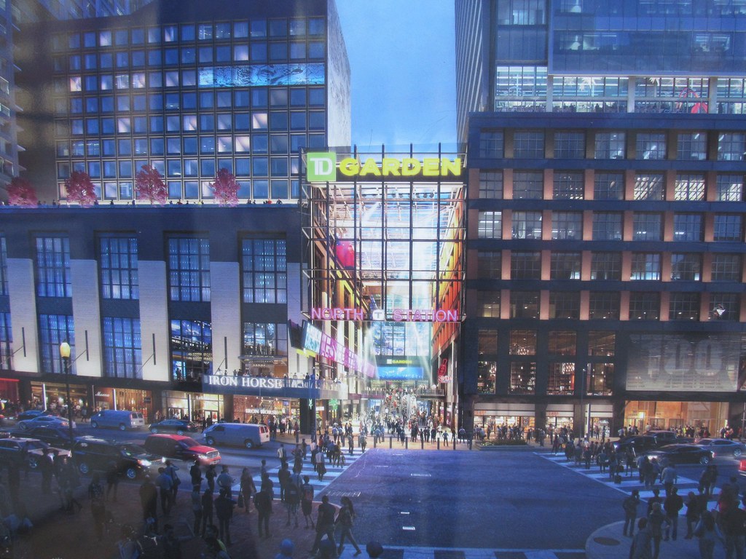bigpicture7
Senior Member
- Joined
- May 5, 2016
- Messages
- 3,906
- Reaction score
- 9,547
^ do we know for sure that the podium is actually all steel all the way across? Those more intimate with the plans can confirm, but it doesn't seem implausible that the podium on the left side of the great hall could be concrete while to the right side could be steel. That might also explain the disparity in steel work on the left side thus far.


