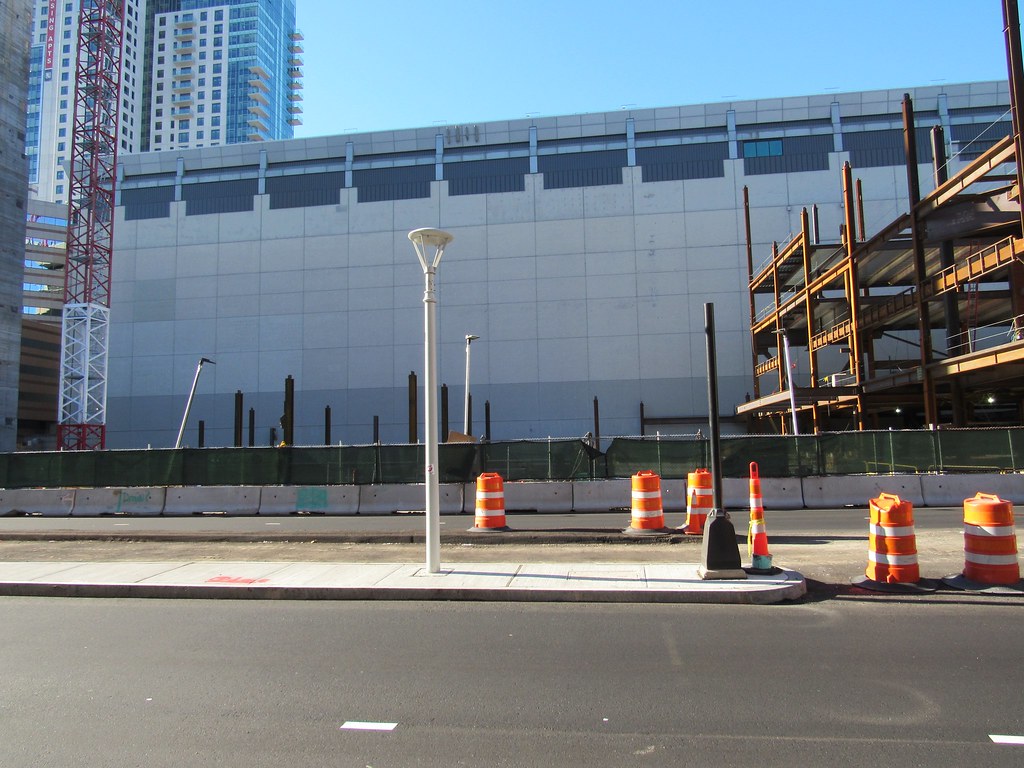This is pure conjecture on my part, but here is my prediction based on what we have seen so far and what I can see via the Webcam.
It appears that they are preparing the bottom of the site for some sort of mat foundation pour. The anchorages on the bottom of the site also seem to be more conducive to concrete supports, rather than steel. In fact, if you look closely at the area of the mat near the new steel structure, there appear to be some small, CIP, vertical supports.
I predict the entire left side of the site, podium, hotel, residential tower will be CIP concrete. The core will resume climbing once the super-structure of the residential tower reaches the current height.
I could be completely wrong. But that is my guess/prediction.























/cdn.vox-cdn.com/uploads/chorus_image/image/48680297/t2.0.jpg)
