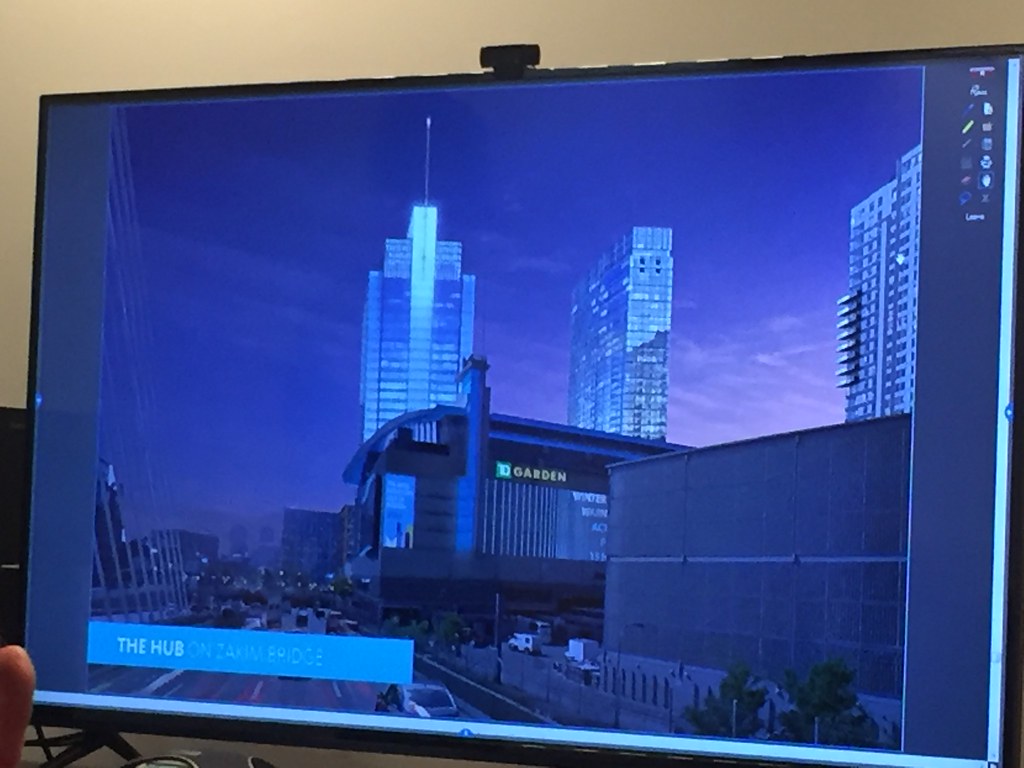Does anybody else think the Office Tower might end up being built at the same time as the Residential/Hotel Tower? Potential tenants wouldn't have to wait nearly as long as they would for SST or Congress Garage Tower, considering it's already well out of the ground!
It seems quite possible, especially since the Phase 3 side of Phase 1 is further along than the Phase 2 side. Plus, the crane is already there...just needs the "jumping" rig installed.
Hopefully the success of this project acts as a catalyst to jump start SST, Garden Garage, and the chronically stalled 104 Canal.
To DZ's question, I think the Rapid 7 lease is obviously tremendous news for Hub on Causeway. Obviously it's a good thing for that development that they've more or less pre-leased Phase II. As far as what this means for Phase III, one of five things is going to happen next.
1) Boston Properties & Delaware North will continue marketing the space to potential tenants. When they reach the 35% to 40% mark of pre-leased space (~200,000 sq. ft.), they will announce full steam ahead on Phase III office tower. With Phase I & II office space fully pre-leased at HOC, it's possible they can land a new tenant in the next 6 to 12 months for enough space to move forward.
2) BP & DN pull a Skanska (121 Seaport) and boldly decide to self-finance the construction of Phase III office tower. If they jointly have the cash on hand and enough confidence in the office market, it is possible they might build at 525,000 sq. ft. office tower on spec. #risky
3) BP & DN use the good news of the full occupancy at HOC's Phase I & II and decide to sell the property to another developer. It's not an unprecedented move, and frankly they'd stand to earn a windfall of cash from such a sale.
4) Developers go back to the drawing board on phase III tower design, filing a Notice of Project Change for the tower. This would push out the start/completion date of the office tower, but may possibly mean we'd see a larger building here. This of course could only happen if the engineers of Phase I/II built the podium base strong enough to satisfy the specs of a larger building than what's been approved.
5) An Act of God derails the entire project. #knocksonwood
----
I think outcome #1 is the likeliest. With the construction cost savings to just continue developing Phase III in this time juncture, BP & DN must be working their tails off to secure large tenants for their building. And even if we experienced an economic downturn in the coming years, I'm confident Boston Properties is one of the only developers that would still make that happen. This is, after all, the same company that secured Wellington Management for 40% of Atlantic Wharf (née Russia Wharf) at the height of the recession, thus moving ahead with the only major office building in Boston during that time period.
(sorry for the long post--I couldn't help myself)










